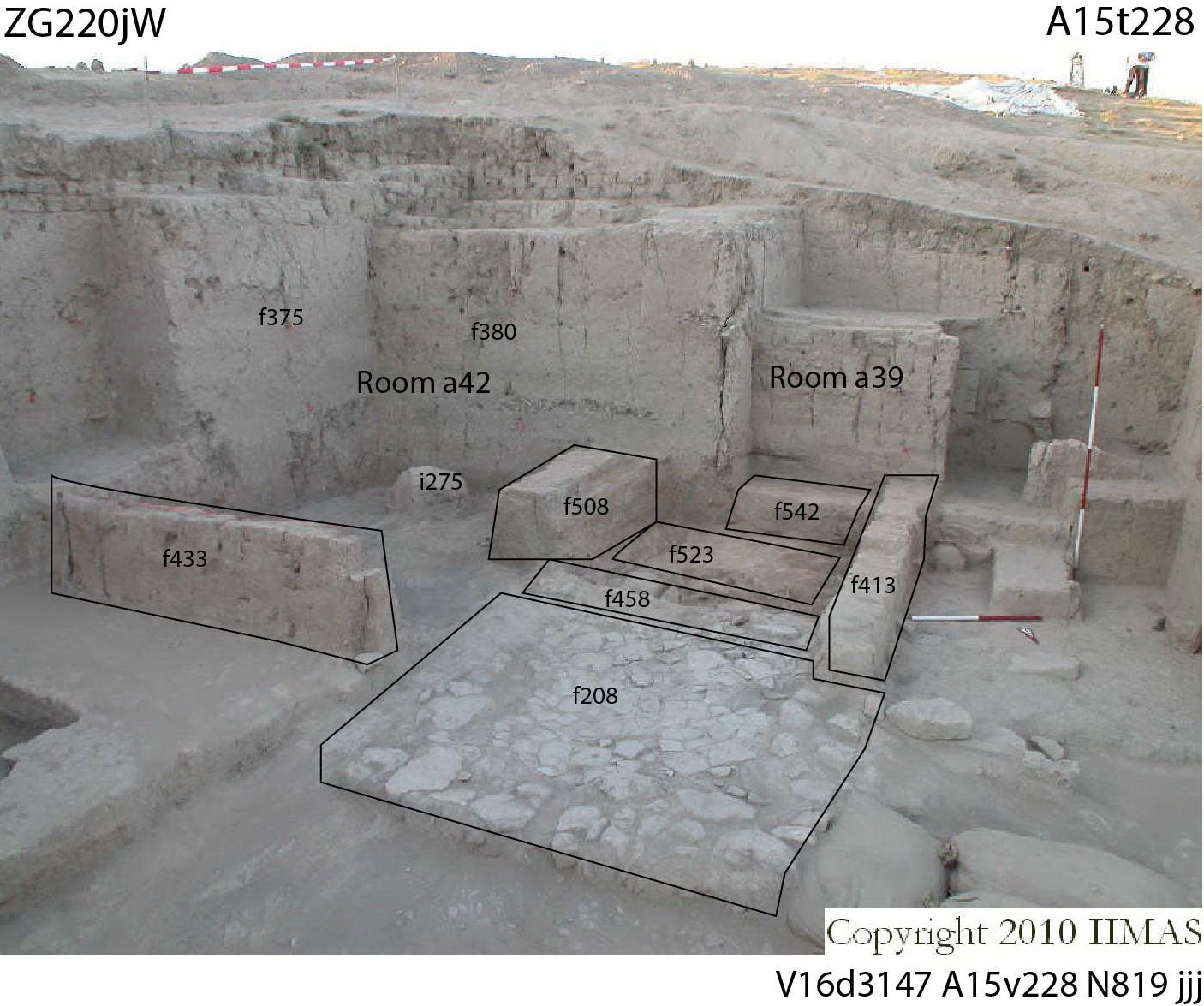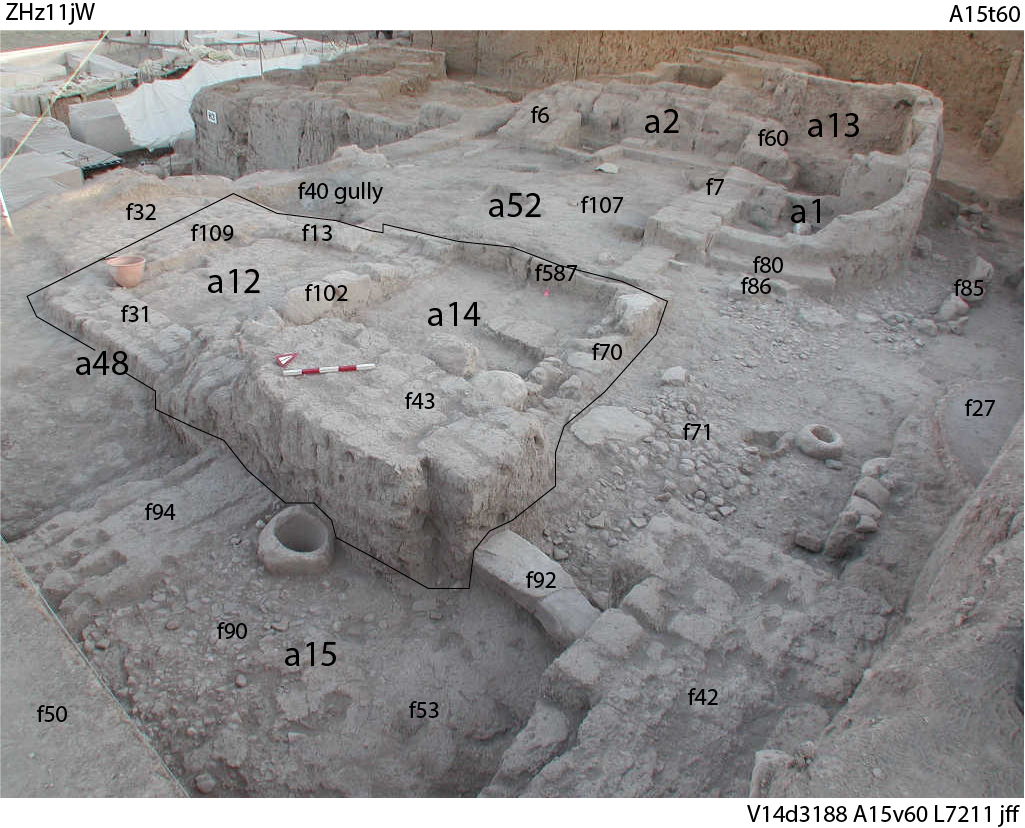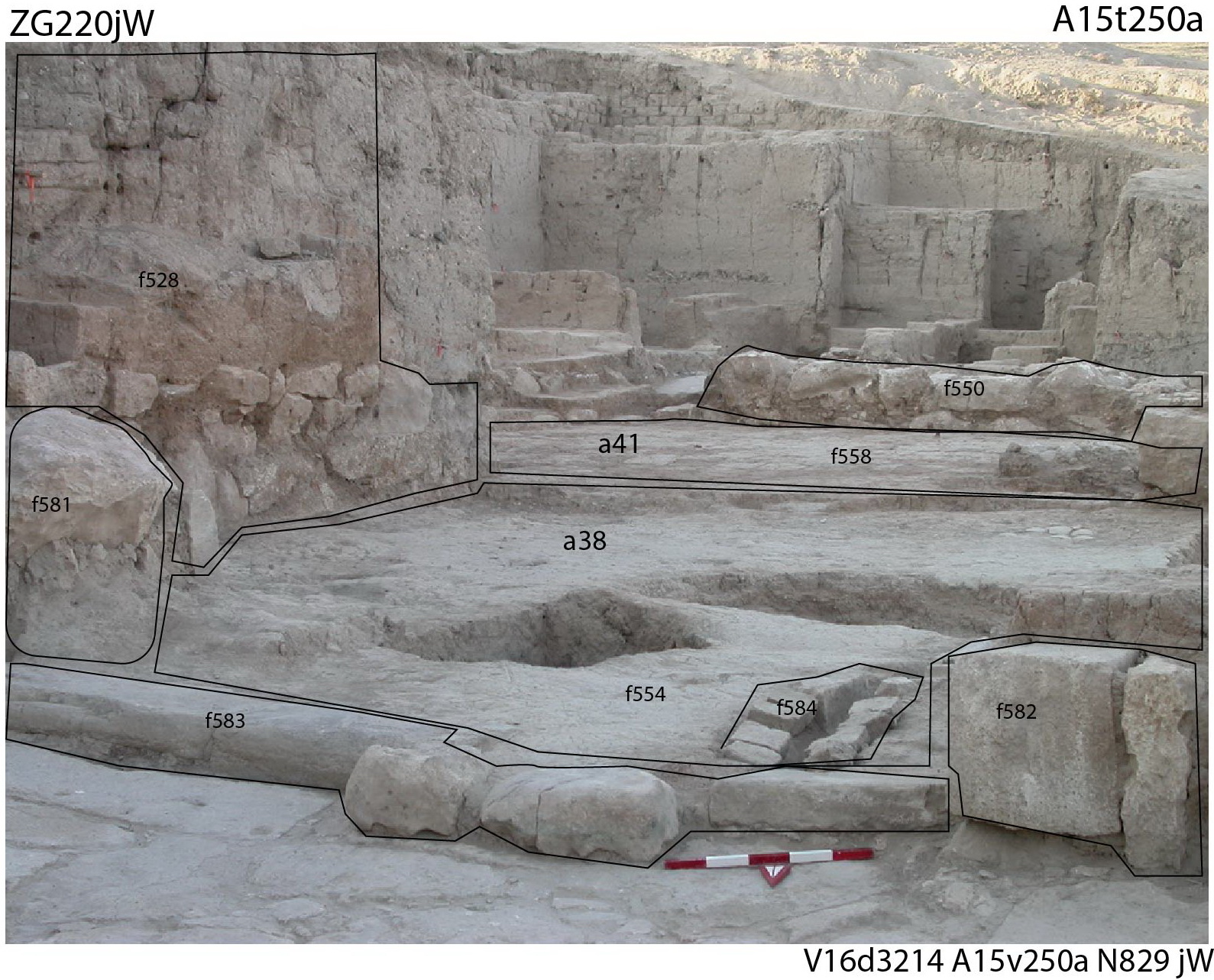Back to top: Construction
Walls
Walls are the most significant construction element excavated in the unit. The important ones were erected during four periods: palace construction under King Tupkish, palace renovation under Queen Tar’am Agade, the town industrial area in the Khabur (Old Babylonian) period, and Mittani retaining walls supporting constructon to the east and south.
|
The first walls constructed were the interior walls that separated the ceremonial and working spaces of the Tupkish palace. They were substantial, with stone foundations and red brick above. It is likely that they supported roofs, although no evidence of such has been found, possibly because the roofing was removed during later remodels. The bricks were removed during these remodels and the foundations were covered as other structures were built atop them. The west face of one E-W interior wall, f528, remains in the east baulk of the unit. Some redbricks remain above the foundation, but it is not clear whether the wall was raised in subsequent phases to continue in use as the floor levels rose.
|
|

|
|
The second set of walls delineated the rooms created by the late Akkadian remodel of the Tupkish palace ceremonial area. The rooms served to support a shrine possibly dedicated to horses. Low, unfounded mudbrick walls f433 and f508 defined the SE corner room a42. Similar walls f508, f413, and f542 defined the jar cache room a39. A high pile of bricks, f387, along the south palace wall possibly blocked outside access.
|
|

|
|
The third set of walls delineated the southern industrial portion of the Khabur town just under the surface of the tell. They did not have stone foundations and were several bricks wide. Several formed rooms while others formed the northern extents of the work area.Not only were they constituents of a large industrial plaza in the northeast corner, a52, in the south and east baulks they appeared to be the outer walls f375, f377, of structures to the east and south. These walls did define a room, a35, in the southeast corner of the unit.
|
|

|
|
Most of the fourth set of walls were located along the southern three quarters of the the east baulk. They seem to be unfounded and only part of one course could be seen. They were mudbrick with a square crossection and differed from both the Khabur and Akkadian bricks which had a rectangular crossection. We initally assumed that these walls were the eastern extension of the Khabur town. However, in the southeast corner of the unit they terminated in a room, a35, built atop one of the Akkadian palace walls. A patch of plaster, f396, covered wall,f378, perhaps signaling an active function for the space rather than storage. Accumulations above and below one of the floors of this room, f322, contained the only Mittani ceramics excavated. More evidence of a Mittan connection can be found in the unreported excavations of unit A17 directly to the east which contained Mittani construction directly in contact with the A15 walls.
|
|

|
Back to top: Construction
Pavements and Floors
Although walls are the most recognizable element that defines the structures, associated floors and pavements help to understand when and how the walls were used. Excavators made errors in differentiating the two types of surfaces. For the purposes of this discussion floors will be identified with internal structures such as rooms and large working outdoor surfaces. Pavements generally will be outside and will serve to link structures or activities.
|
The most significant pavement was that of the formal ceremonial courtyard, f216, which in its entirety was excavated as A16a12. It is built of large flagstones and abuts reception area, a59. It was built as a part of the original Tupkish palace, used for a time, and then abandoned to the elements. Other significant stand-alone pavements were a stone and sherd surface f208 in front of room a39, and a small section of an eroded, but substantial Mittani pavement, f376. There were several paved surfces that linked ceremonial, work , and possibly residential areas. Path, f574, possibly linked the reception rooms, a59 with the residential area of the palace, yet to be excavated. Path f201 connected various elements of the Tara'am Agade era shrine, a56. Path f81 linked various buildings in the Khabur town. Finally, a small section of pavement at the highest point of Mittani deposits, f310, probably marks the end of organized occupation of the tell.
|
|

|
|
The most significant floors were located directly to the south of the ceremonial courtyard and funtioned as its reception area. The closest, f554, had a plaster surface, indicating that it was probably not roofed and was occasionally exposed to the elements. Immediately adjacent to the south was a mudbrick floor, f558, which may have been covered or roofed. A floor of beaten earth , f26, covered the Khabur industrial couryard. Mittani room, a35, was covered by a hard-surfaced floor, f322. Other floors were located in various palace rooms and were loosly defined dirt surfaces. There were also isolated floor surfaces associated with Isin Larsa and Ur III occupations.
|
|

|
Back to top: Construction
Graves
Graves were a minor, but still significant consruction element. Akkadian palace and ceremonial areas dominated the unit and burials here would have been unlikely. There was no indication of burials here in Isin Larsa and Ur III times. On the other hand, a town was built in this area during the Khabur period. Apparently it was the custom to bury the dead in the vicinity of buildings so all of the graves excavated were from the Khabur period. The footprint of the substantial Mittani presence was too small to contain burials, if any.
Back to top: Construction





