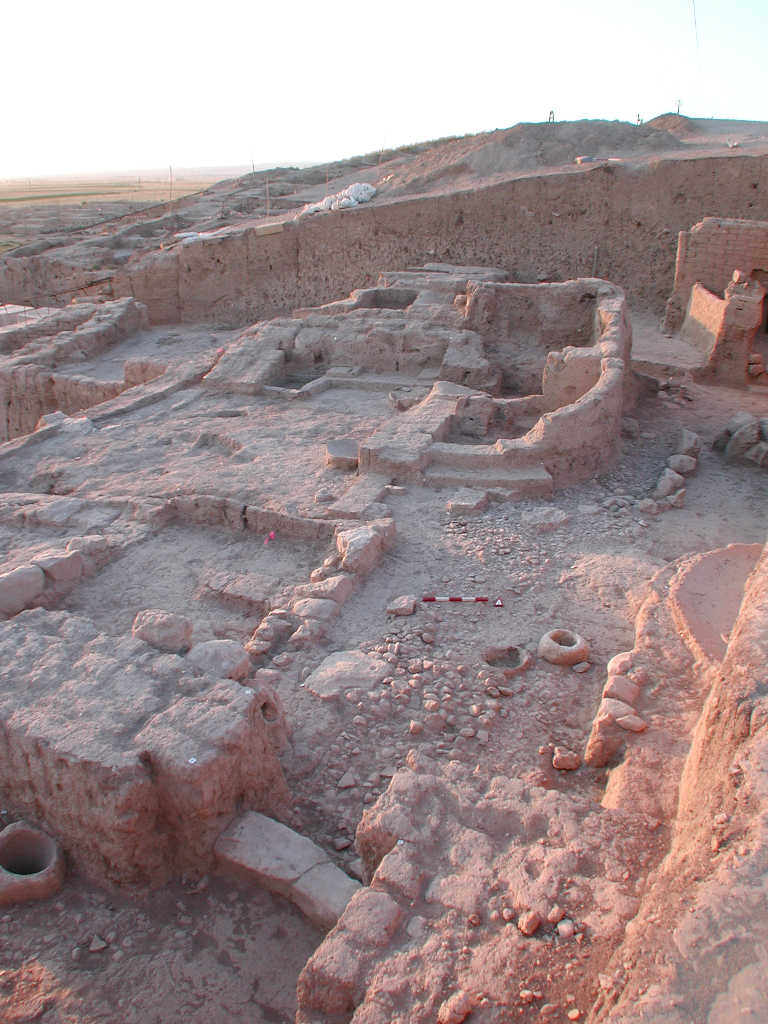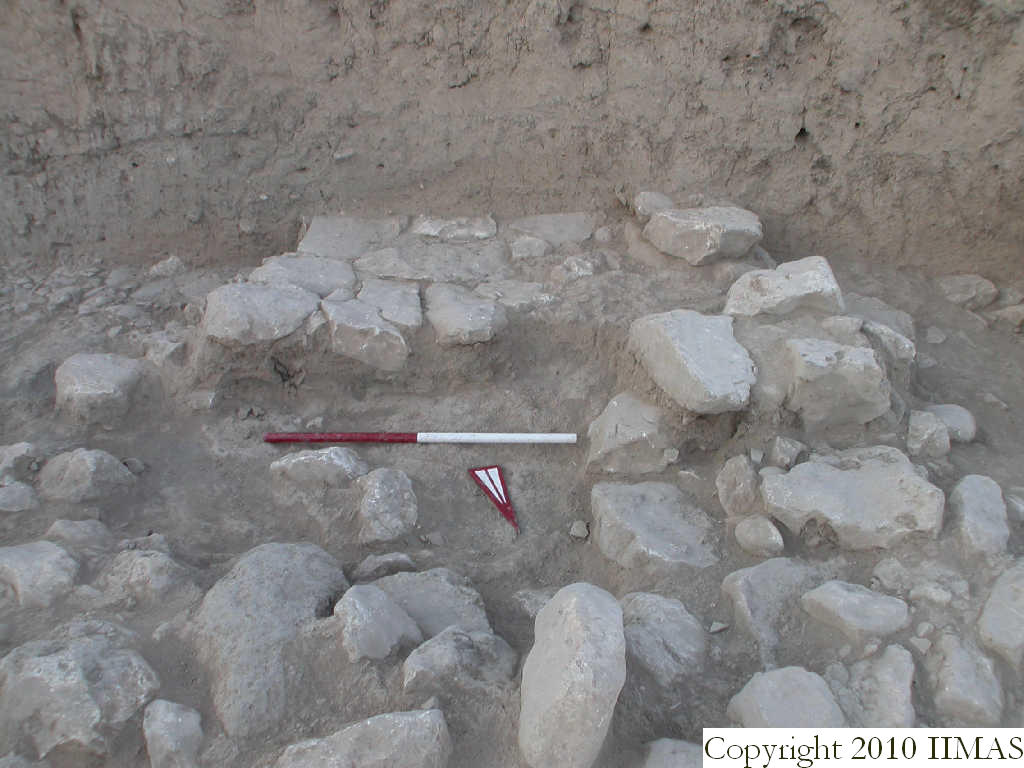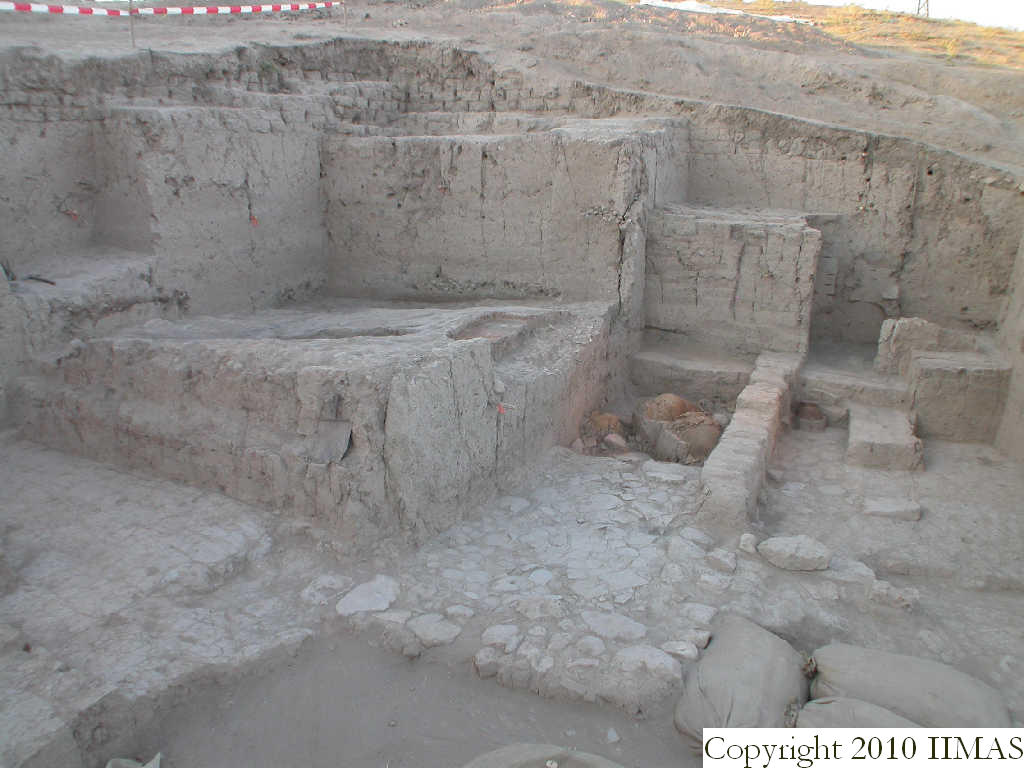Back to top: Overview of Unit A15
Physiognmy
The physiognomy of A15 is defined by the unique typology of some of the structural finds and by the modifications that these caused in the overall strategy.
Back to top: Overview of Unit A15
Southern extension of Khabur burial complex in A13
 Discovery of a series of above-ground tombs in A13 was evidence of a substantial Khabur settlement atop and east of the AP palace. A15 continued exposure of this settlement to the south. (Portions that may have existed to the west had been lost due to erosion of the hillside.)
Discovery of a series of above-ground tombs in A13 was evidence of a substantial Khabur settlement atop and east of the AP palace. A15 continued exposure of this settlement to the south. (Portions that may have existed to the west had been lost due to erosion of the hillside.)
Back to top: Overview of Unit A15
Kilns
 During the excavation of the Khabur settlement, two large pit kilns were discovered, These were carefully excavated and documented at the end of the first season.
During the excavation of the Khabur settlement, two large pit kilns were discovered, These were carefully excavated and documented at the end of the first season.
Back to top: Overview of Unit A15
Mittani settlement
As excsvation coninued deeper, some walls and surfaces with Mittani ceramics were exposed, possiblely similar to structures in A9. These suggest that there was no break in occupation.
Back to top: Overview of Unit A15
Palace walls and floors
 As the excavation proceeded to the west, we found the tops of several major walls which were south of the formal ccourtyard. These defined a reception area.
As the excavation proceeded to the west, we found the tops of several major walls which were south of the formal ccourtyard. These defined a reception area.
Back to top: Overview of Unit A15
Workroom and vessel storage
 At the southern end of the unit, close to what may have been an exterior wall, we found a platform and a snall room filled with a variety of ceramic vessels. This probably marked a transition from formal reception to routine food preparation and storage
At the southern end of the unit, close to what may have been an exterior wall, we found a platform and a snall room filled with a variety of ceramic vessels. This probably marked a transition from formal reception to routine food preparation and storage
Back to top: Overview of Unit A15