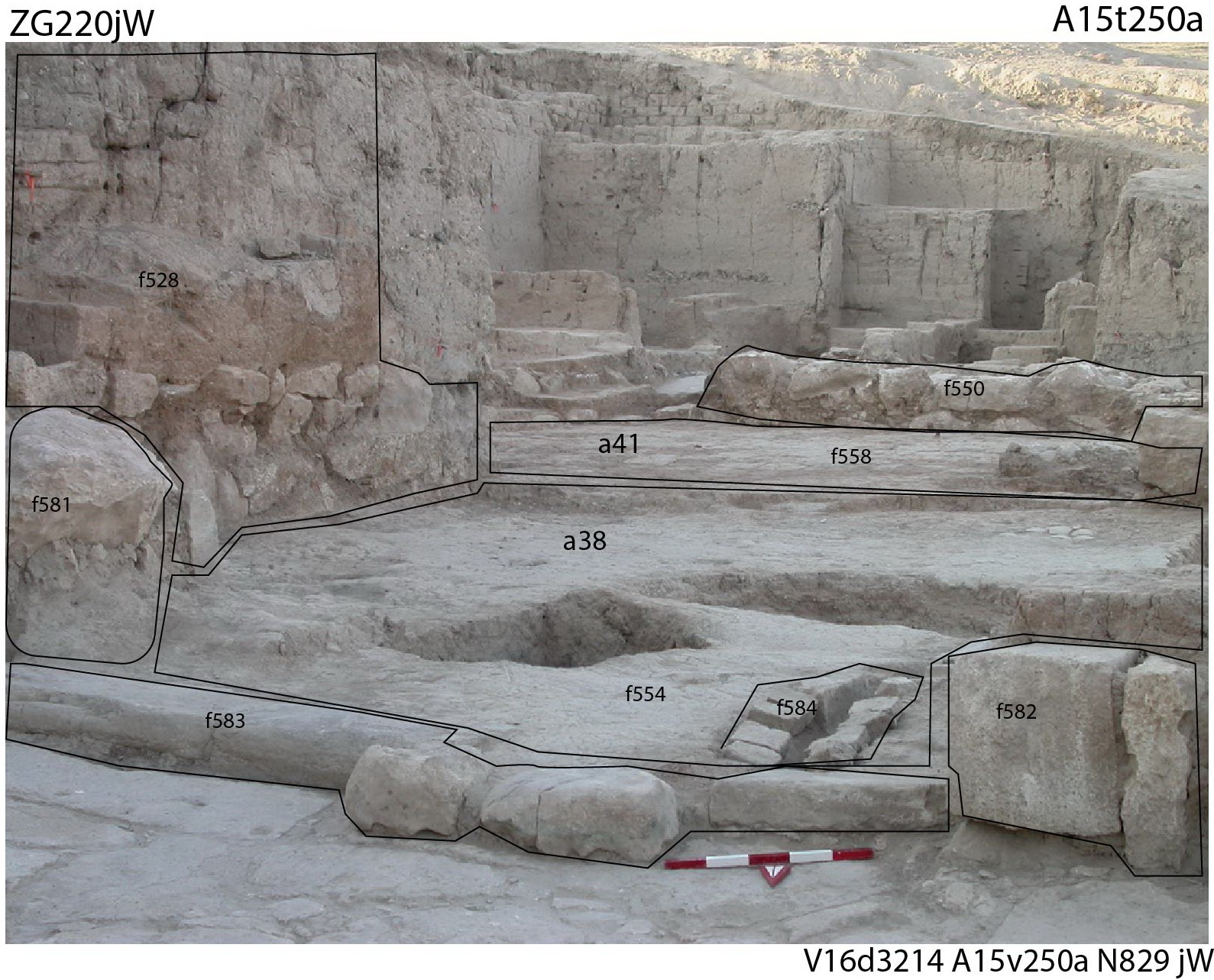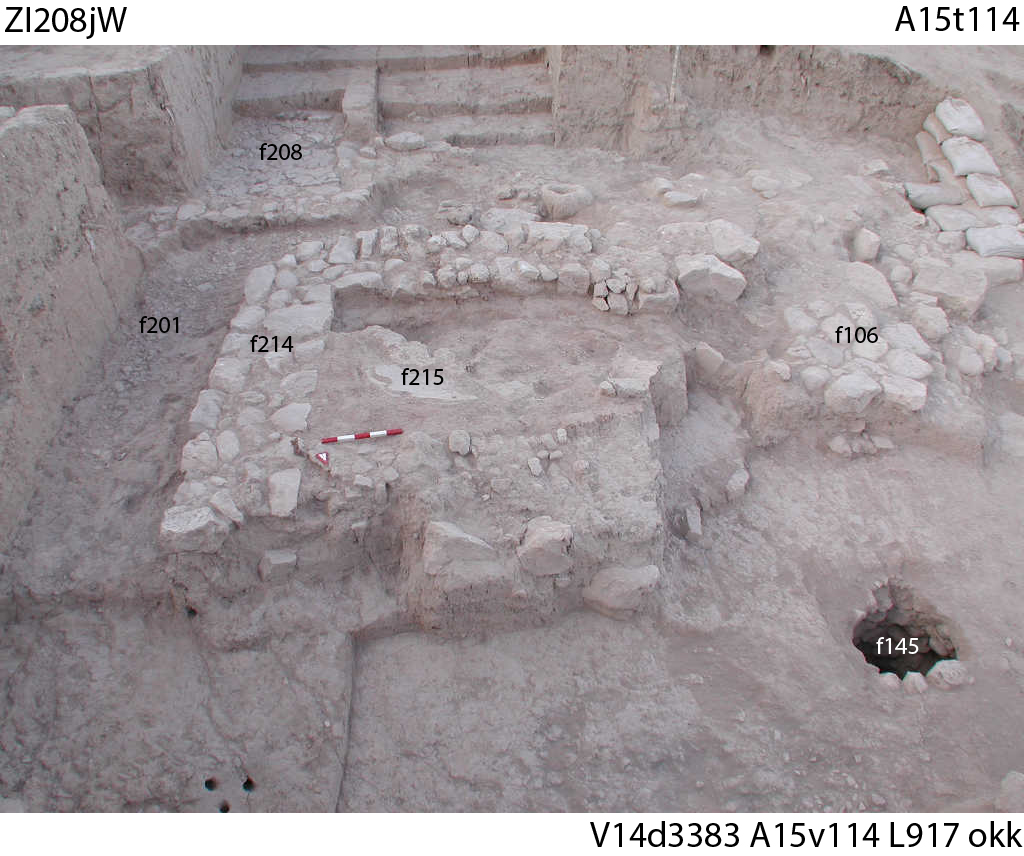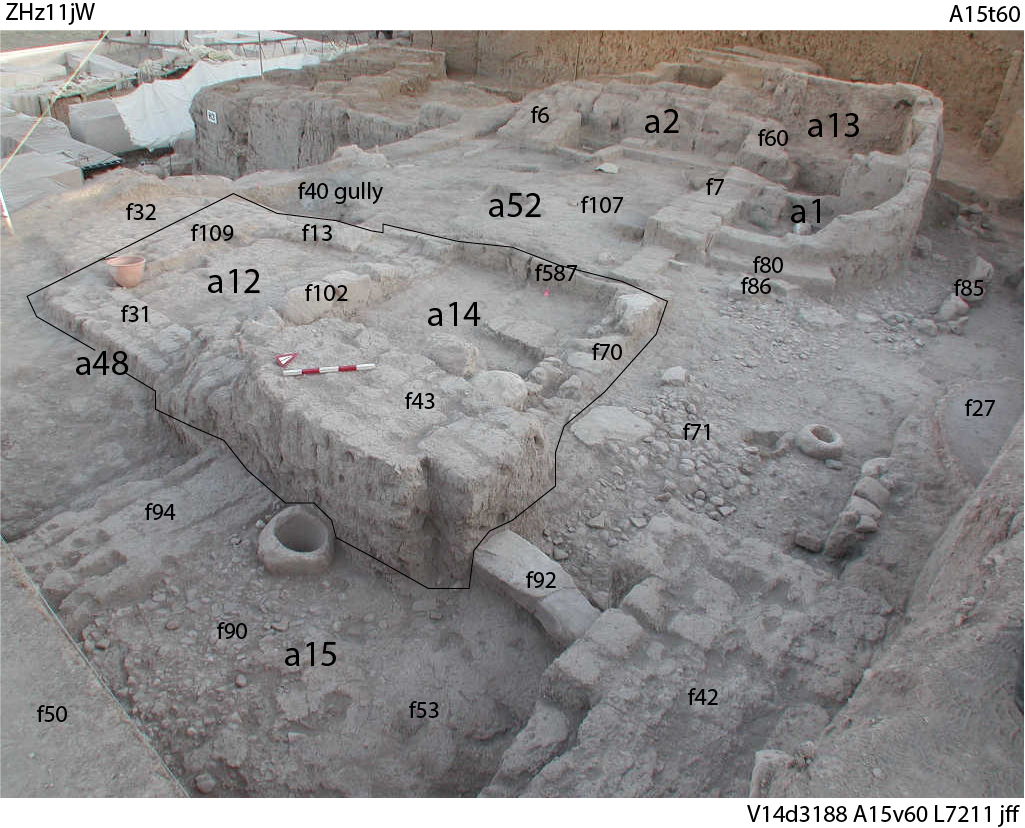Back to top: Stratigraphy/Emplacement
Summary
Surfaces as defined in the Main Lexicon horizontal surfaces are those features aligned in a single plane. We excavated 5 pavement types, defined by their composition, and 5 floor types, generally defined by the degree of compaction.
There were a relatively large number surface features, most of which were small and isolated from maor structures. The definitions sometimes were at varience with the descriptions in the record. This can be attributed to a failure to follow the grammar standards and the lack of immediate review by supervisors to correct errors. Some floors had no elevation measurements. Nevertheless, analysis has not been impeded. The major stationary elements are obvious and the sketches were used to verify strata assignments.
Back to top: Stratigraphy/Emplacement
Tupkish palace
The most significant surfaces were found in two rooms of the Tupkish palace just to the south of the formal flagstone courtyard. It comprised two elements: a floor paved with unbaked mud bricks f558 and a mud plaster pavement f554 containing a drain to the exterior, f584.
The unbaked brick surface to the south was bounded by structural walls on the east, south, and west sides. It was likely roofed. The room formed likely functioned as a reception area, evidenced by a well along the western edge f145. The north side of the floor may have been screened from the weather. Mudbruck floor overlaid an earlier floor of the same type, f585
The plaster surface to the north was part of an anteroom to the formal courtyard. There is no extant structural wall on the west side, so how or if the pavement may have been protected from the weather is not clear. However, the plaster surface was drained and could have been easily repaired if damaged.
|

|
Back to top: Stratigraphy/Emplacement
Tar’am Agade ceremonial area
A substantial modification to the palace structure provided a space for ceremonial activities associated with queen Tar'am Agade. It consisted of a altar-like platform, f214, a ceramic vessel storage room, a39, and a stone apron working surface, f344, linked by a paved street, f201.
|

|
Back to top: Stratigraphy/Emplacement
Khabur town
The indusrial sector of a Khabur town comprised the last significant features excavated. A shop and open work area were connected by several levels of floors, f26 and the mis-identified accumulation f107, which was open to the weather. A paved street, f71, ran along the entire eastern edge of the sector, connecting it with other buildings to the north.
|

|
Back to top: Stratigraphy/Emplacement
Surfaces defined by discrete components (pavements)
Of the 47 features designated as pavements, 18 were made of large comonents such as bricke or flagstones while 21 were made from sherds or pebbles. The most significant of these are to be found either in the new or reconstructed palace or in the Khabur town industrial facility as enumerated above. The most numerous pavement features were found in either in portions of the unit damaged by gullys or in Phase 5 deposits. There were several small large component floors that hint of significant functions. One is the baked brick floor floor, f547, in the former palace reception area. Another is the flagstone floor, f106, that was a part of the Tar'am Agade remodel. A third is the flagstone floor, laid atop a palace wall, 376, that formed a part of the Khabur town
Back to top: Stratigraphy/Emplacement
Surfaces defined by soil compaction (floors)
|
Of the 39 features designated as floors, 17 were identified as "general" where as the balance were relatively evenly split between the various level of compaction ranging from highly to naturally compacted. The floor, f359, of kiln, a31, is an example of a highly compacted floor in a limited area. Plaster floor, 558, which forms the entrance to the ceremonal courtyard of the Tupkish palacecovers a much larger space and protects against erosion by water.
There were 9 plastered floors type A, 7 highly compacted floors type C, and 5 mediumly compacted floors type C.
|
Back to top: Stratigraphy/Emplacement


