Back to top: Use areas
Synopsis
J6 is an open sapce, defined by two large stone walls of the Temple Terrace Complex. Although it is the “outer” space of the Temple Terrace, J6 is closely related to it structurally and functionally. Use areas here are related to:
1. a service sacral area to the east of the monumental staircase
2. the Plaza south and east of the monumental staircase.
Back to top: Use areas
Service sacral area
| Use area in the brickfall | We have a small activity in the brickfall 1, attested by a pit 1 excavated in f64, f74. f46 is a compacted surface related to the pit. | 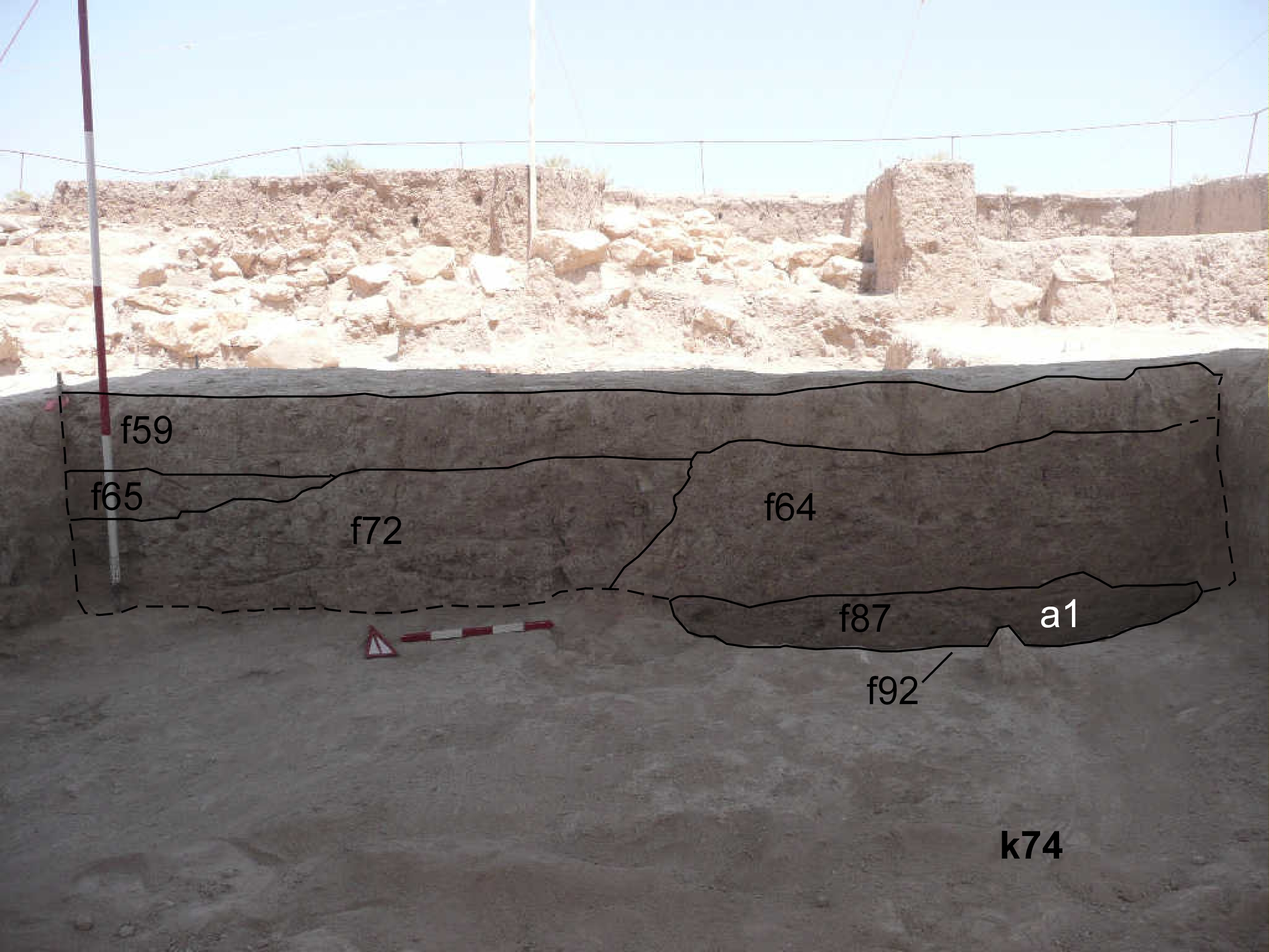 |
| Use area next to storage bin | Storage bin a7, mudbrick wall f76, stone wall f84, staircase flank wall f127, terrace wall f218 | 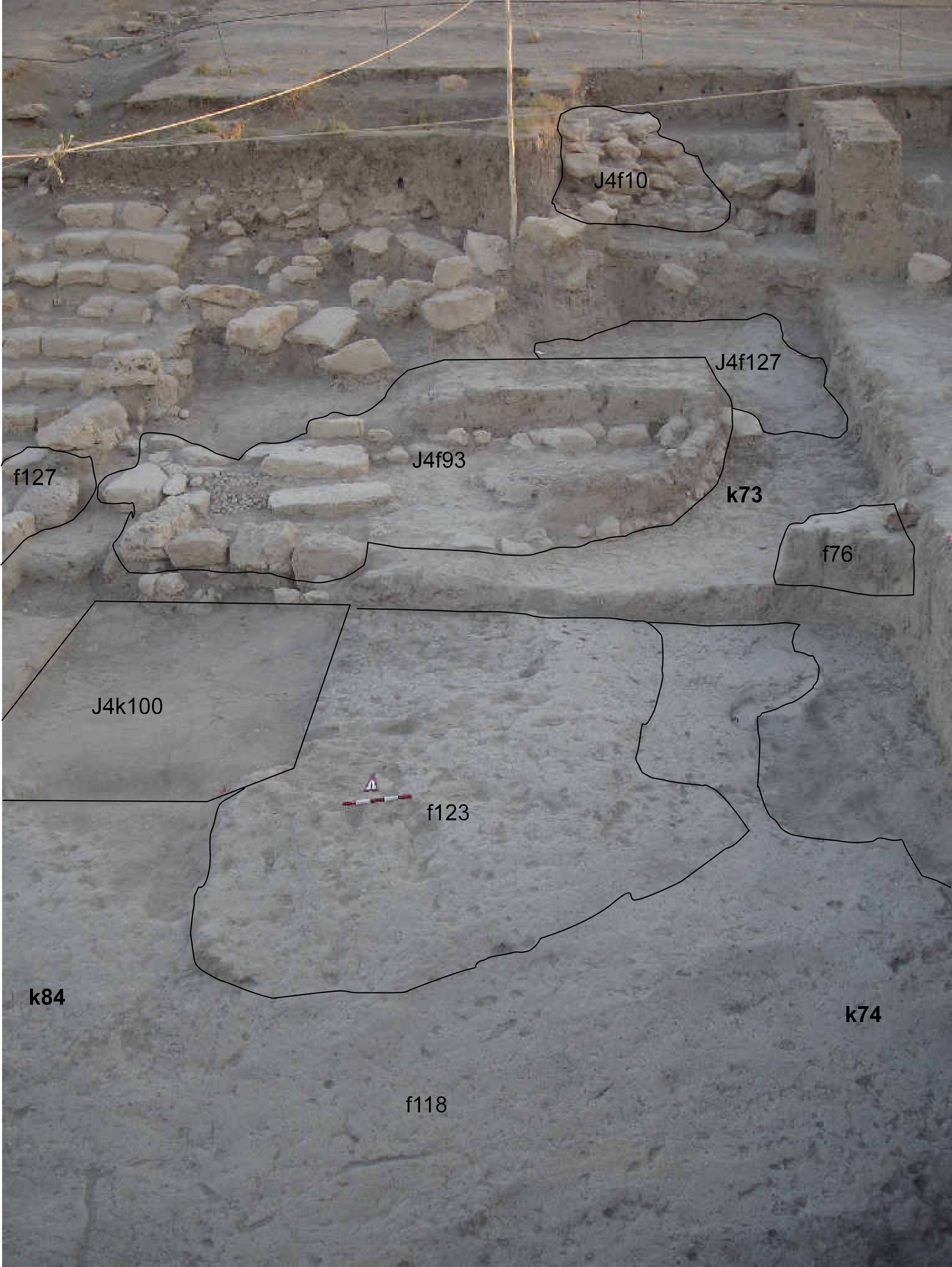 |
| Use area with floors | Floor f140 and f135, staircase flank wall f127, f101 and wall f152 | 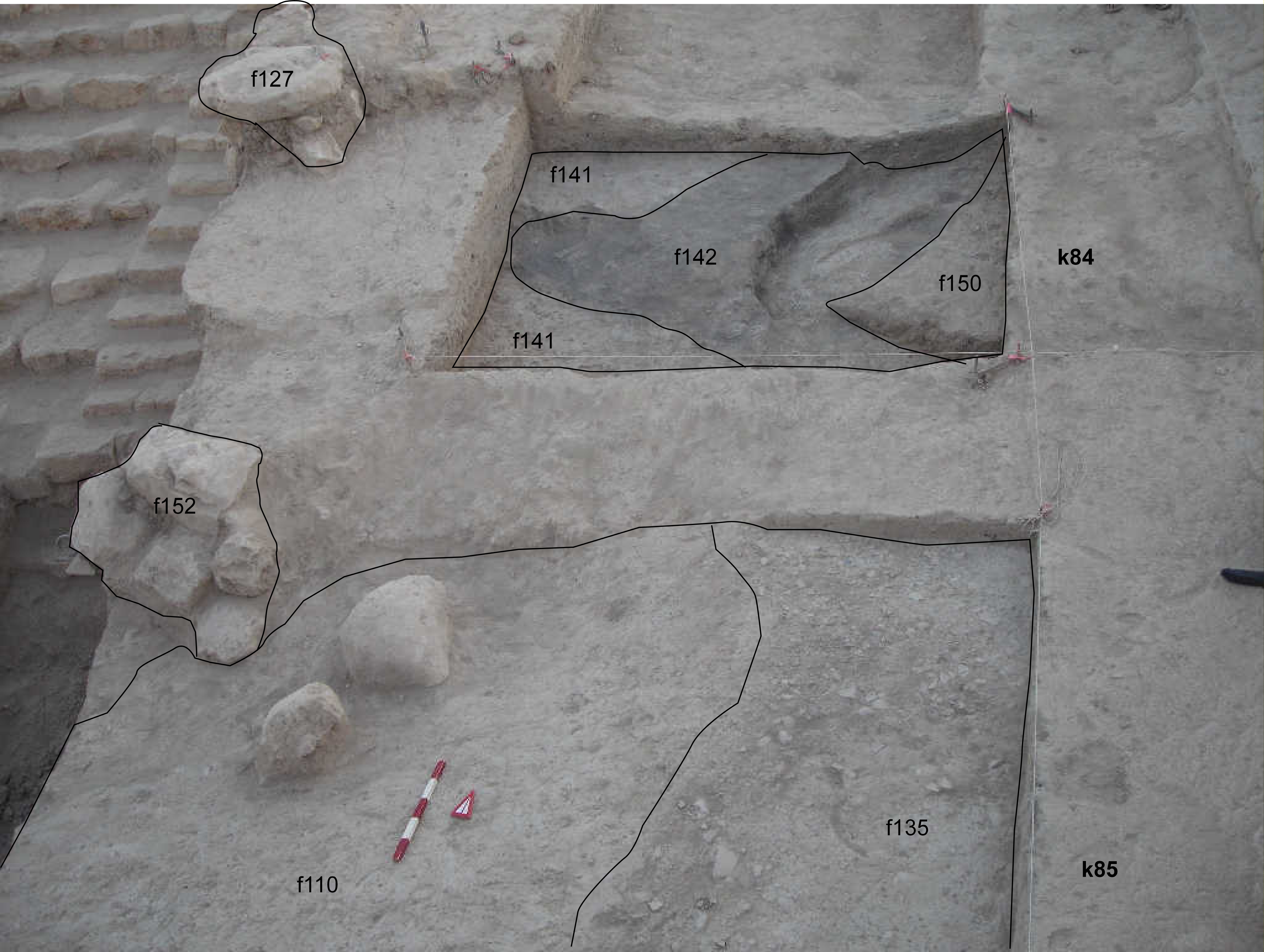 |
| Second hollow pit | Pit a3 was filled with ashy soil, a lot of sherds and large smashed pots, animal bones, objects among a miniature jar i11. Staircase flank wall f127 limits to the west the area and is not cut by the pit. The pit cuts glacis f151 | 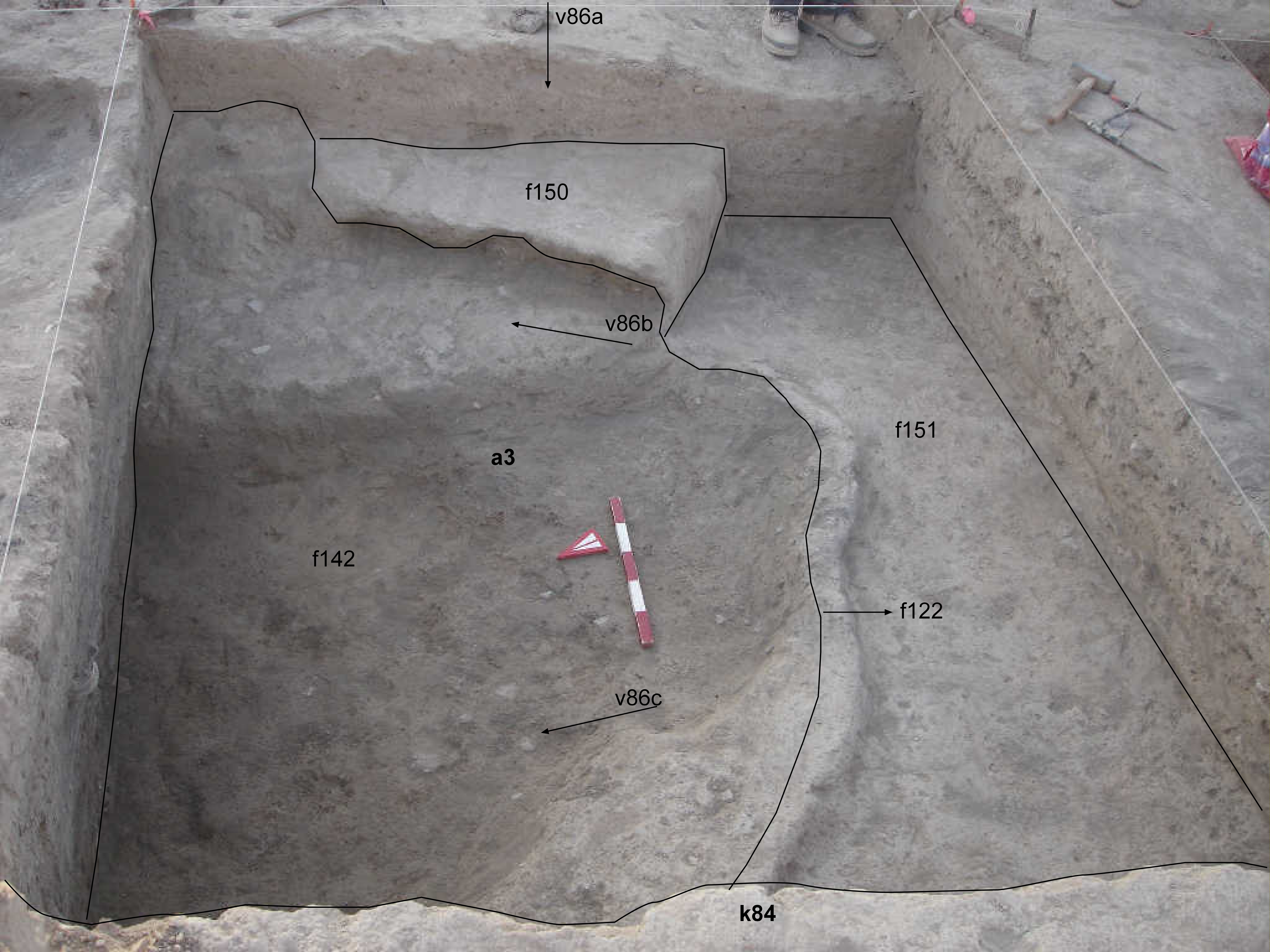 |
| First hollow pit | Pit f199 was filled with f192 and a lot of sherds, animal bones, a broken tannur and several artefacts. Staircase flank wall f129 limits to the west the area and is not cut by the pit. The pit cuts glacis f164 | 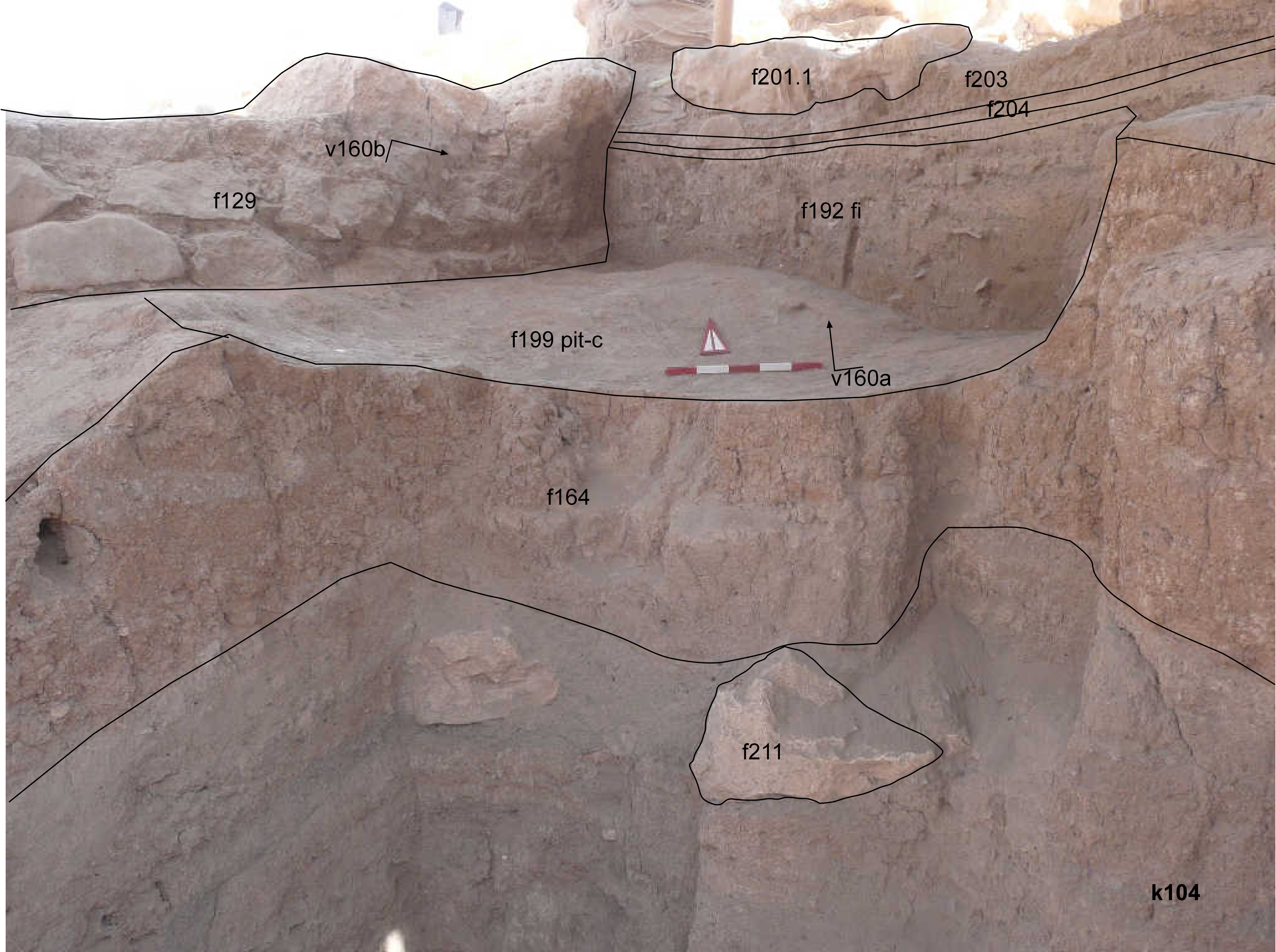 |
| Ash | A layer of ash f167 next to mudbrick wall f166. In the ash was found a copper lump q288.1 and a cut stone seal i18 | 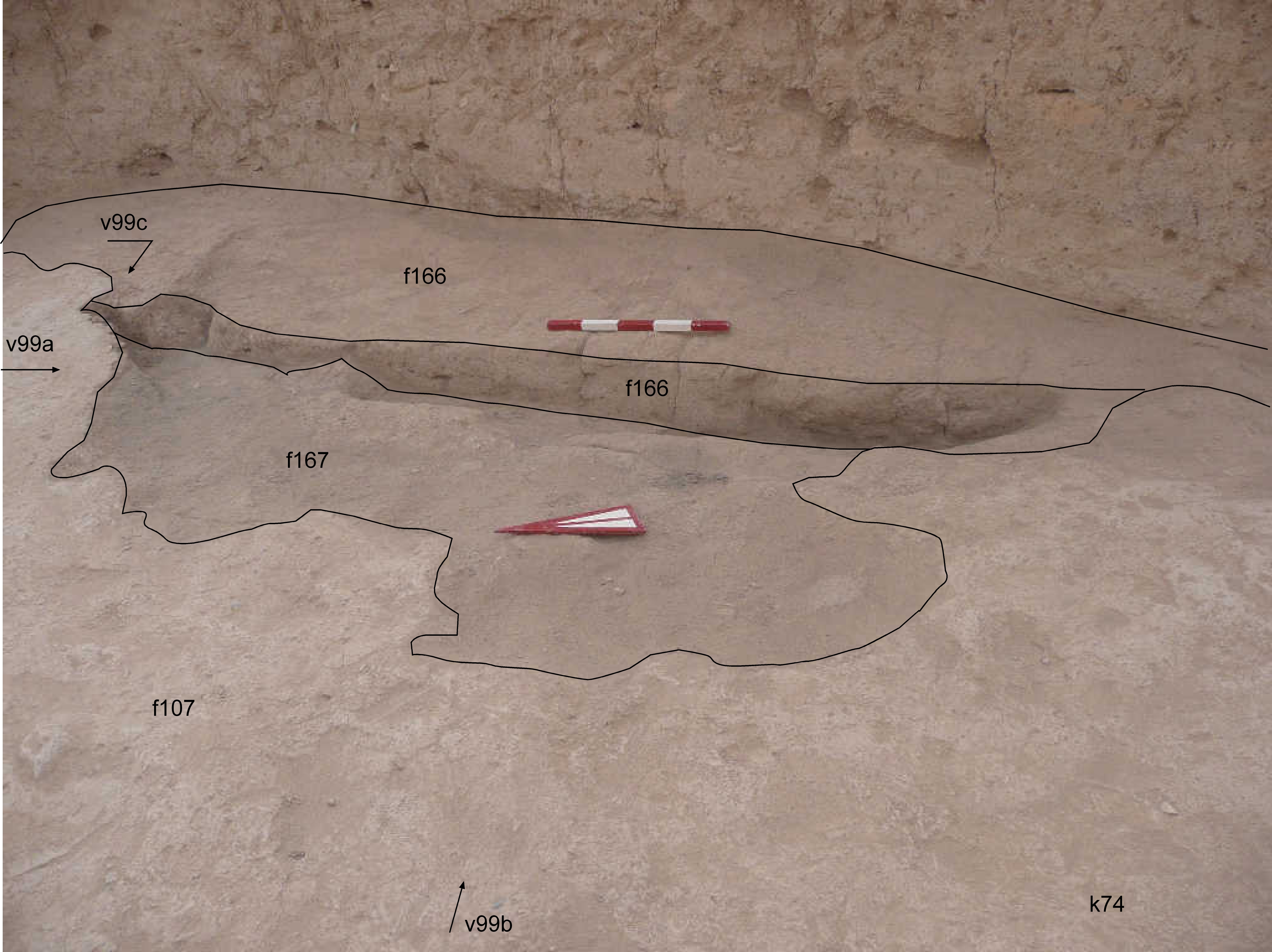 |
Back to top: Use areas
Use in the Plaza
| Plaza 1 | wall 6, betili f177, stone f178 and floor f171 | 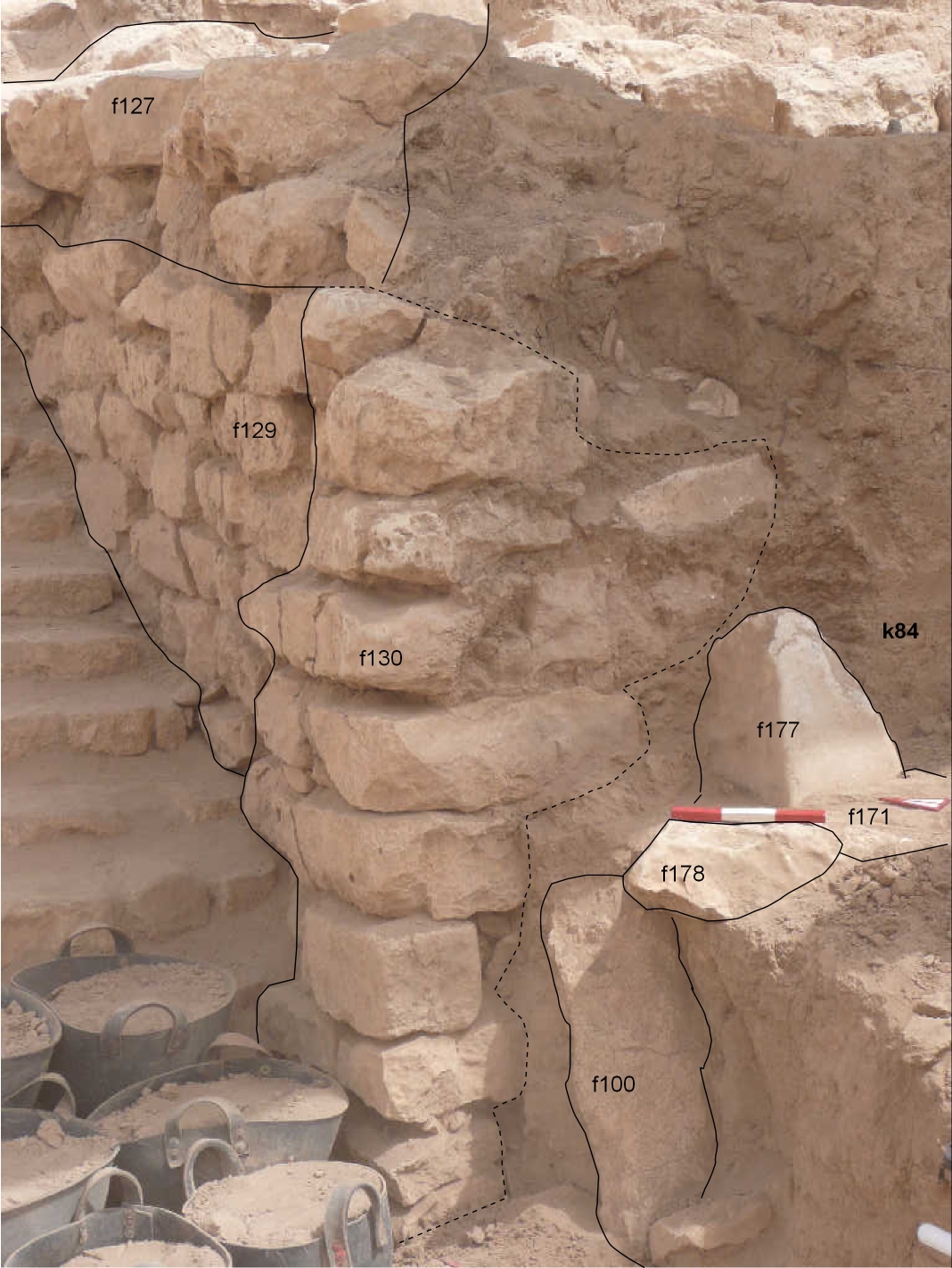 |
| Plaza 2 | Floor f271, wall6, betili f100 and f177, seeds (q394.4) | 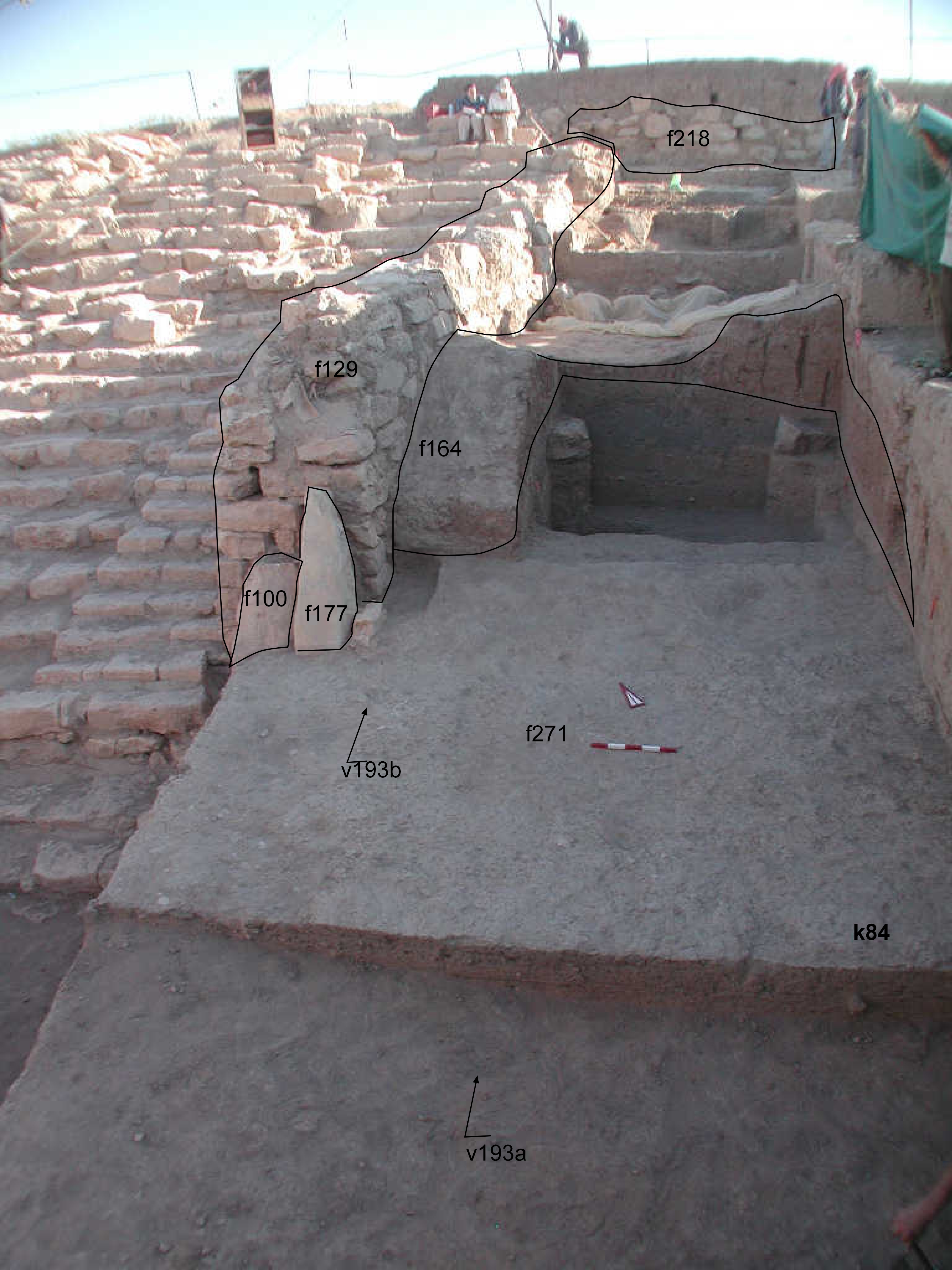 |
| Plaza 3 | Floor f277, wall6, betili f100 and f177, stone f186 | 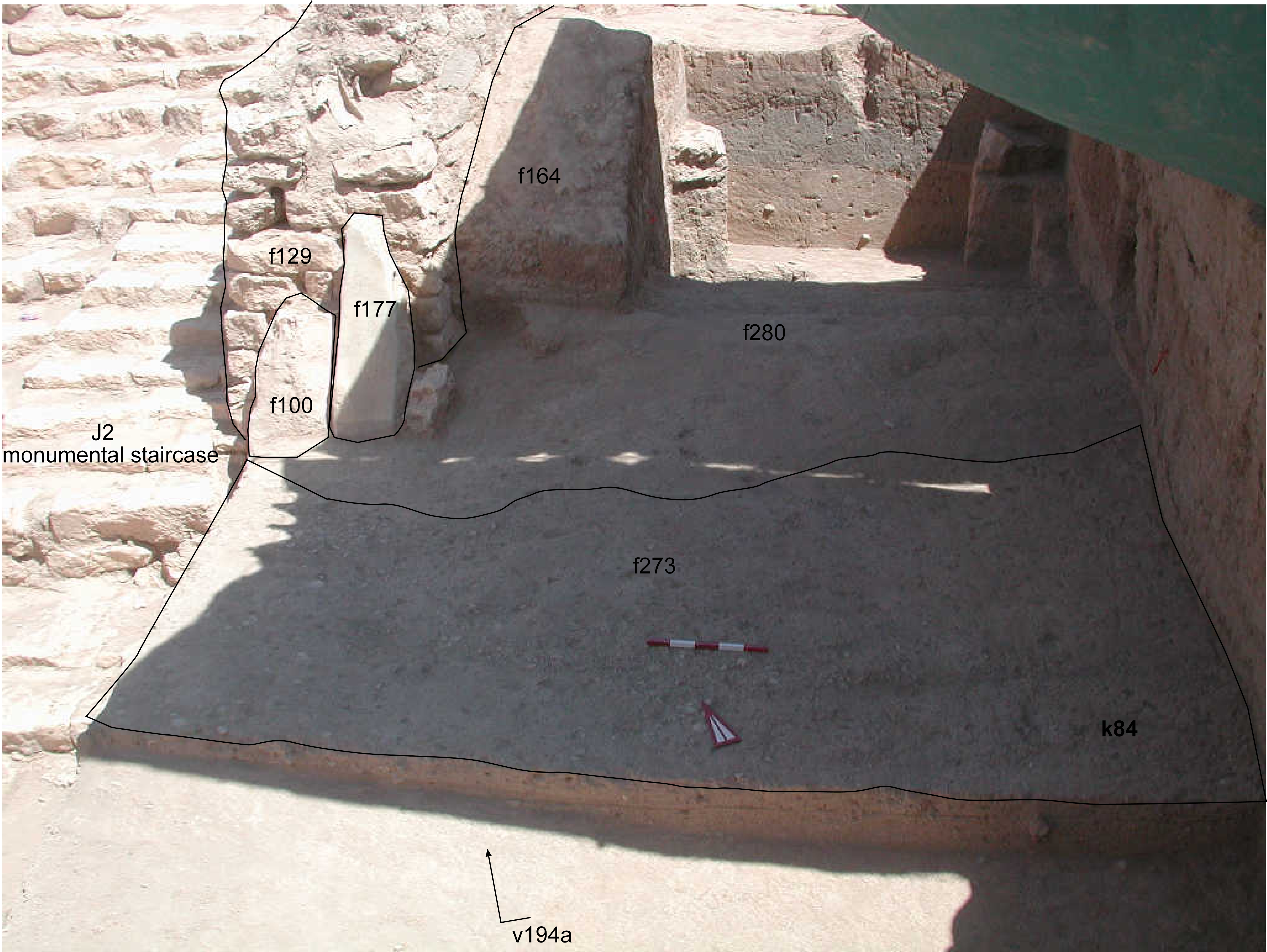 |
| Plaza 4 | Floor f312, wall6, betili f100 and f177 | 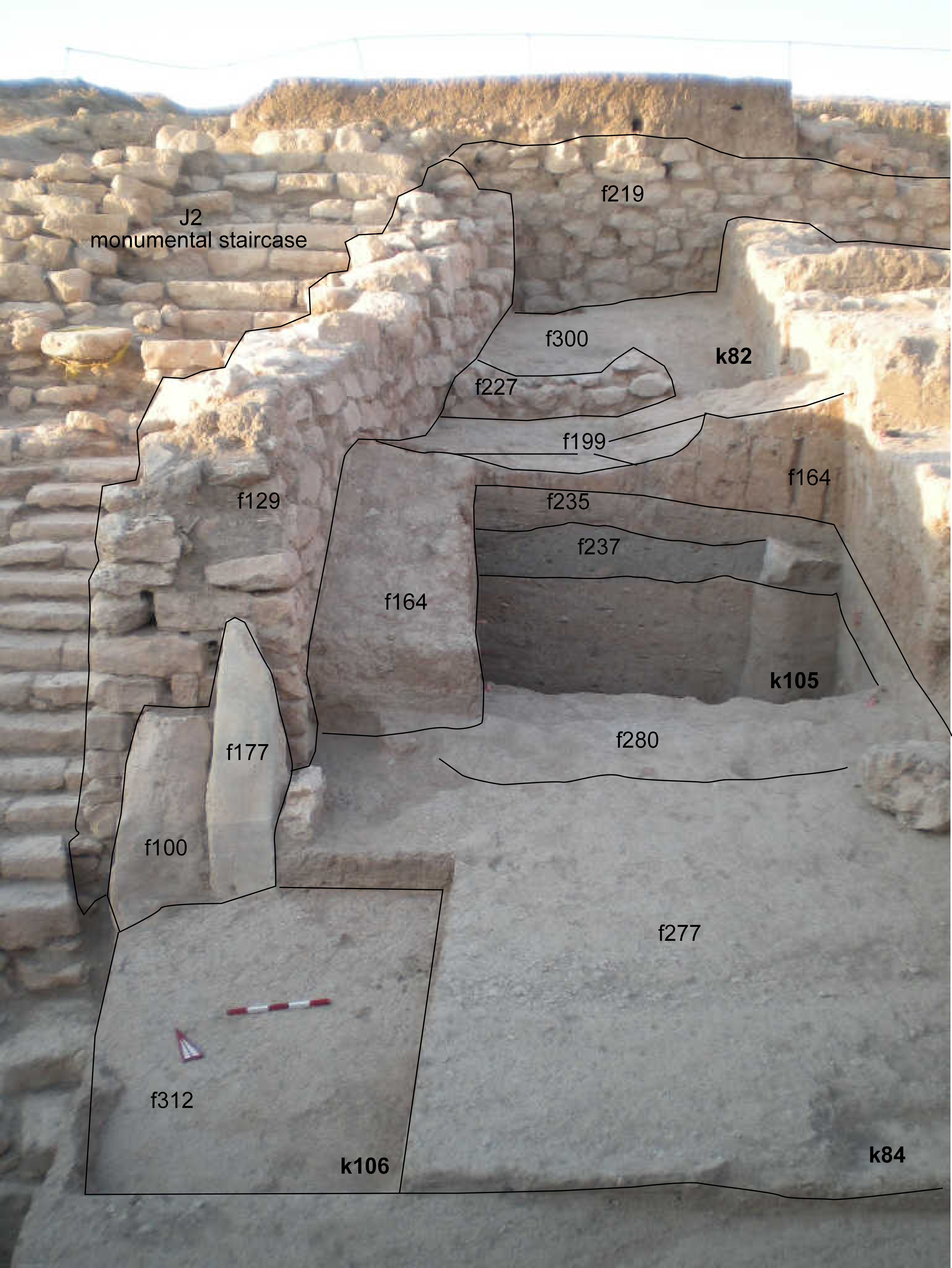 |
Back to top: Use areas
Discussion: service sacral area
To the east of the Monumental Staircase we recorded a rapid build-up due to the presence of buildings. These were constructed alredy in early times, i. e. the Third Millennium (Kelly-Buccellati 2013, 160). The buildings were not excavated, but we found the remains of a large collapsed building. This may represent a service sacral area, outside the temenos. In J6, we documented several structures, walls and pits, related to activities that took place in the Plaza and Temple Terrace.
Back to top: Use areas
Use area in the brickfall - Middle of Mittani
The collapse of one or more mudbrick buildings bf 1 must have happened in two phases, as there are small installations, such as pits or small stone walls, built on top of the initial layer of brickfall in both J6 and J2 units. The second part of the building collapsed on top of these installations. A small, round pit has been dug into the walls f64 and f74, which are poorly preserved. There is a floor f46 that is located at the same elevation. We cannot be sure of whether there was still a service area related to the Temple Terrace because there is poor evidence of installations and floors.
Back to top: Use areas
Use area next to storage bin - Early Mittani
The half-mond shaped bin a7 must have had storage purposes related to service sacral activities, because of its location, delimited by the staircase flank wall f127 and wall f218. Other walls located east of the bin are mudbrick wall f76 and a stone wall f84. The function of these walls is unclear due to the state of excavation, but they are located at the same elevation of the bin. We did not recorded floors related to the use of the bin in the surroundig area. See
use areas in Unit J4 for this topic.
Back to top: Use areas
Use area with floors - Early Mittani
The area to the east of the staircase flank wall (wall f129 and f101) was covered with a sherd and pebble floor (f135, f140, f157 and J4f154), located between glacis 1 and glacis 2. Pit f122 cuts through it. No other structures are related to this floor. During this period the area is closely related to the Plaza.
Back to top: Use areas
Second hollow pit - Early Mittani
In terms of chronology, the hollow pit 2 is the second of this type found here. It is filled with lot of ashy soil and a lot of other material. The ash is related to burning activities for cooking, for burning trash? The pit cuts floor 2, glacis 2 and glacis 5. The pit and the floors are defined by wall 6 and wall 4.
Back to top: Use areas
First hollow pit - Isin-Larsa/OJ I
In terms of chronology, the first pit is f199. The pit respected the staircase flank wall, which marks its western limit. A large amount of the reddish bricky soil of the glacis f164 was removed from the cut, which was filled with a soil f192 rich in material. It seems to be a trash pit for activities related to the Plaza and Staircase, similar to the later pit.
Back to top: Use areas
Ash - Early Mittani
An activity area next to mudbrick wall f166. In the ashy layer f167 were found fragments of pottery or kilin waster covered with copper alloy q288.1.
Back to top: Use areas
Discussion: use in the Plaza
The plaza is a free, open space located directly to the south and east of the monumental staircase. It has been kept free of buildings for millennia, as evidenced in Units J1, C2, J2, J7 and J6. A continuous layering of floors abutting the steps was recorded in Unit J2. In J6 the floors are related to the betili and the staircase wall. The floors were intentonally laid, using small pottery sherds and pebbles (Plaza 1-4). Seeds, animal bones and objects embedded in the floors, suggest the intense use of the area. The gradual increase in the level of the Plaza is evident from the deposition of even accumulations covering the floors. The level of the Plaza rose slowly in the Third Millennium, whereas in the mid-Second Millennium it rose rapidly. The accumulations covering early Mittani floors are thicker. During this period the staircase flank wall is covered for its lower half and with floor f171 the upper point of the betili is visible (Plaza 1).
Back to top: Use areas