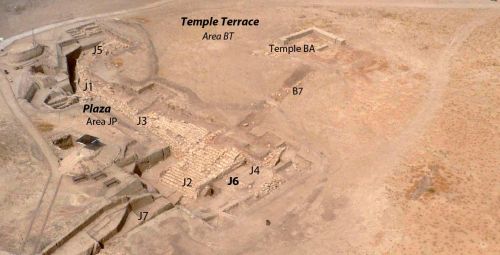Back to top: Preface
J6 at a glance
Unit J6 belongs in area JP, which includes the lower monumental stone architecture of the Temple Terrace that separates the upper sacred area with Temple BA (Area BT), from the plaza (Area JP). Other excavation units closely related to J6 are units J4, J2, J7, C2.
Archaeological excavations in J6 exposed the southeastern end of the Temple Terrace. The revetment wall and the eastern flank staircase wall are the main architectural features in J6. The wall is located at the northeastern edge of the monumental staircase in J2 and makes a bend to the north.
Chronologically, the first excavated layers are represented by a series of middle Third Millennium B.C. surfaces located south of the revetment wall and east of the staircase. These layers have a slope toward southeast. In front of the flank wall of the staircase, a continuous stratification of floors was recorded, dating from the middle of the 3rd millennium to the middle of the 2nd millennium BC. These floors can be correlated with the floors of J2 in front of the staircase.
During the Mittani period, a service area was built, characterised by the presence of floors, pits and a mudbrick bin. The monumental staircase, directly to the west, was still used to access the Temple Terrace. A major event affecting unit J6 is the collapse of buildings coming from the south-east of J6. The mudbrick debris covered the southern part of J6 and J2, leading to the initial abandonment of the area and the swift of the Temple Terrace access to the west in J5.
For a fuller overall introduction see the Overview and the Chronicle.
Back to top: Preface
J6 and the Urkesh Global Record
The wortk on Part Two. The Constituents (accessed from the righ side bar) was completed soon after the end of excavations in each of the two seasons (2008 and 2009). This goal was reached working full time in the expedition house with the support of the excavation directors and by continuos confrontation with other staff members working on other books of the system.
Work on Part One. Synthetic continued after the close of excavations, and was completed in 2025. This was due to the ongoing process of harmonization with the basic guidelines of the system as they were being developed in these years.
Back to top: Preface
