Back to top: Structures
Introduction
The Temple Terrace and Plaza have been extensively exposed in J6, J2, J3, J1, J5, B6. For a comprehensive description of the whole structure see Area BT and Area JP. In this section, the structural elements described in emplacement are analyzed within a typological and functional analysis of the architecture.
See Structures for an explanation of this term in the grammar.
Back to top: Structures
Walls
The walls found in J6 can be structurally and functionally defined as:
1. Staircase flank wall.
2. Retaining wall.
3. Courtain walls.
4. Memory stones.
5. Walls of unclear function.
The staircase flank wall and the retaining wall are part of a larger structure, mainly the Temple Terrace, which extends east-west for about 70 meters during the Third Millennium, built in function of the Temple on the top of the Temple Terrace. These walls define an open space to the south and east, differently used over the time. During the centuries this open space changed its morphology and function (see also deposition).
Back to top: Structures
Retaining wall
Wall 12 is the eastern portion of the Third Millennium Terrace Wall, which forms the southern boundary of the Temple Terrace. The wall extends northwards for an unknown length. For the following reason, I define it as a retaining wall:
- The wall is about 2m wide and 3.25m high.
- The wall is in section slighly convex to the outside and solidly built.
- The wall is protected in the lower courses by the glacis 8 and glacis 9.
- A mudbrick glacis or ramp was exposed for about 27 m in North-South direction directly North of wall 12 in Unit B6 (Inst 26: Bianchi et al. 2014 [to be added in MEL - ZJ416 pC], 91 and Beilage 1) and of the monumental staircase in J2 (J2f74). The mudbrick structure is at least 50cm high, covers a portion of the mound and is delimited and retained to the south by wall 12. See the photo below to the right, where the mudbrick glacis is visible. The wall takes the pressure of the mudbrick structure and releases it into the ground.
The wall has in some extent also the function of revetment wall marking the edge of the terrace mound. A wider function of the wall is of a temenos, limiting and enclosing the sacred space. More about this issue can be found in the book BT Temple Terrace
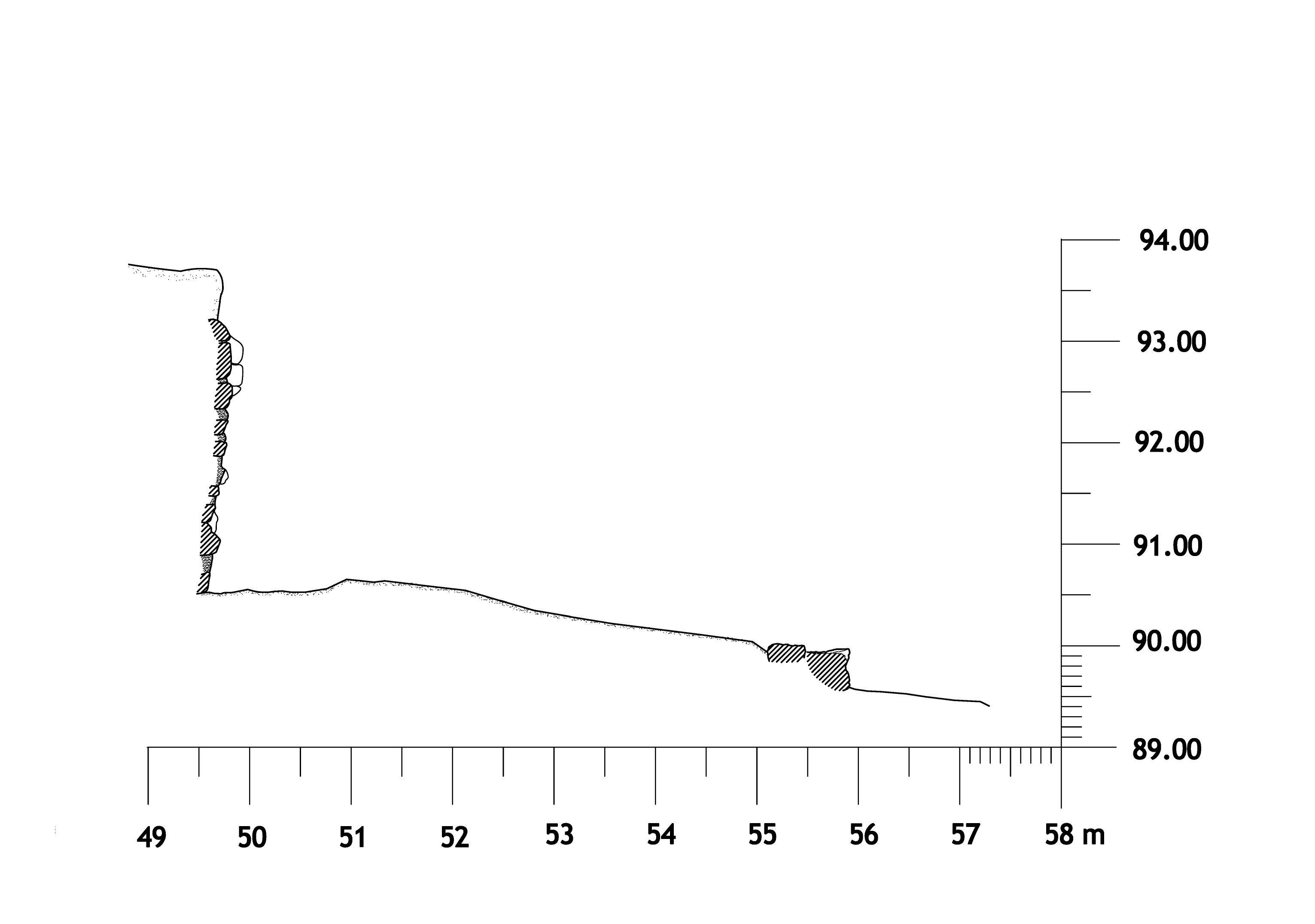
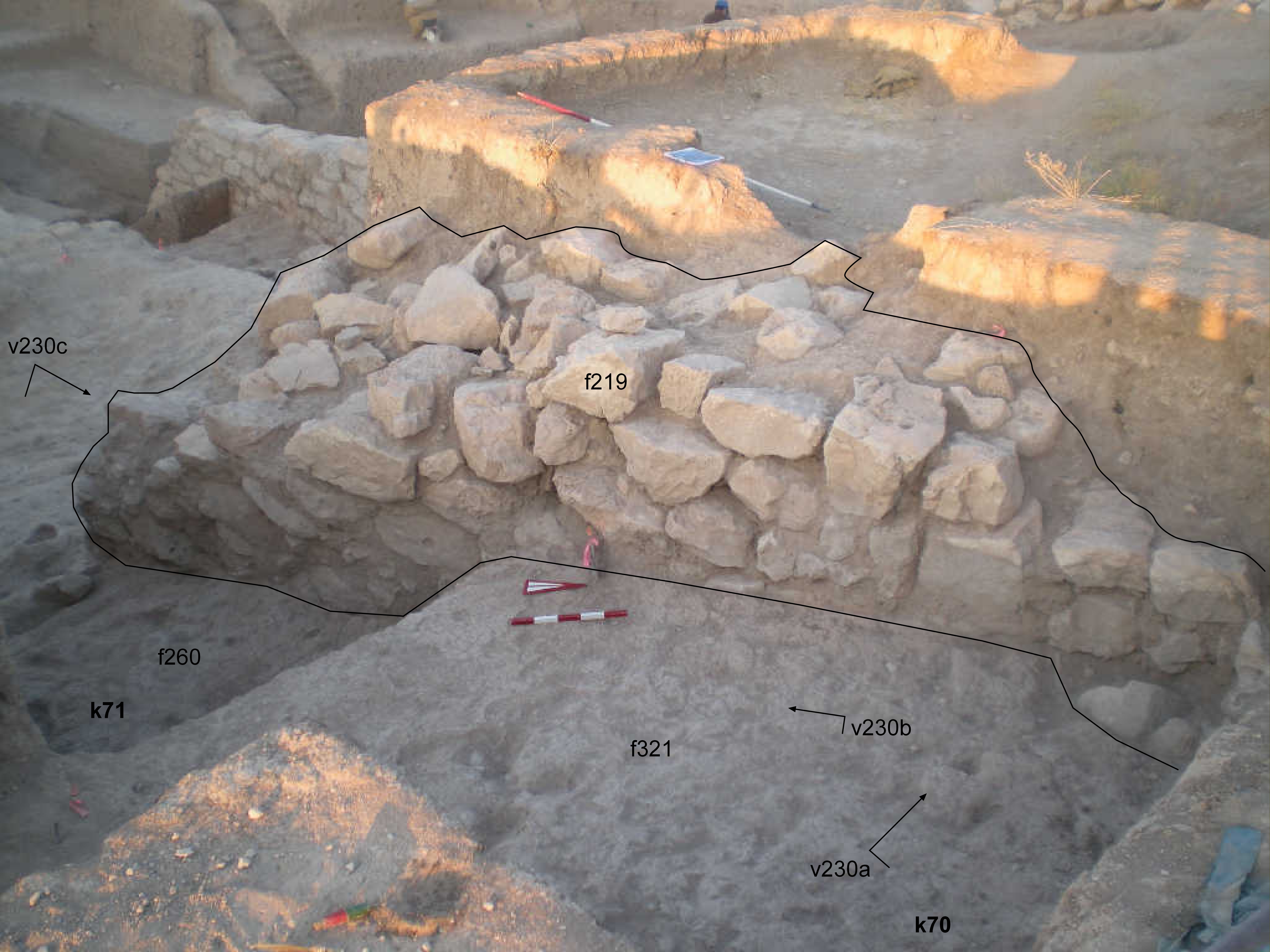
Wall 11 is exposed for the first two courses and only for a small segment, but certainly dated before the Early EDIII period. It runs at about 4 meters parallel to wall 12 and the southern face is covered by glacis 3 and glacis 6. The function of the wall is:
- To frame glacis 9 to the north.
- Create a boundary for the Plaza to the south.
Back to top: Structures
Staircase flank wall
The monumental staircase is flanked to its western and eastern sides by walls. Wall 6 runs all along the eastern side of the staircase. For the western staircase wall see wall J2f127.
Wall 6 is built on top of the slope of the earlier mound (v242) and therefore it does not have the same height for all its length. The lower half eastern face of the wall, even if is very regular, was not visible. A series of thick layers named glacis were laied to the backside, protecting the wall face from erosion. The topmost course of the wall (see memory stones) is a later construction phase of the wall.
The function of the walls is:
- to define the staircase as a sacred space where people ascended from the plaza to the terrace.
- to protect the side of the staircase from erosion.
- it retains the substurcture above the staircase is built (unknown construction, possibly mudbricks or the mound itself).
- The two betili f100 and f177 mark the beginning of the wall and of the staircase. The buttress in the southwestern end is also part of the entrance to the staircase.
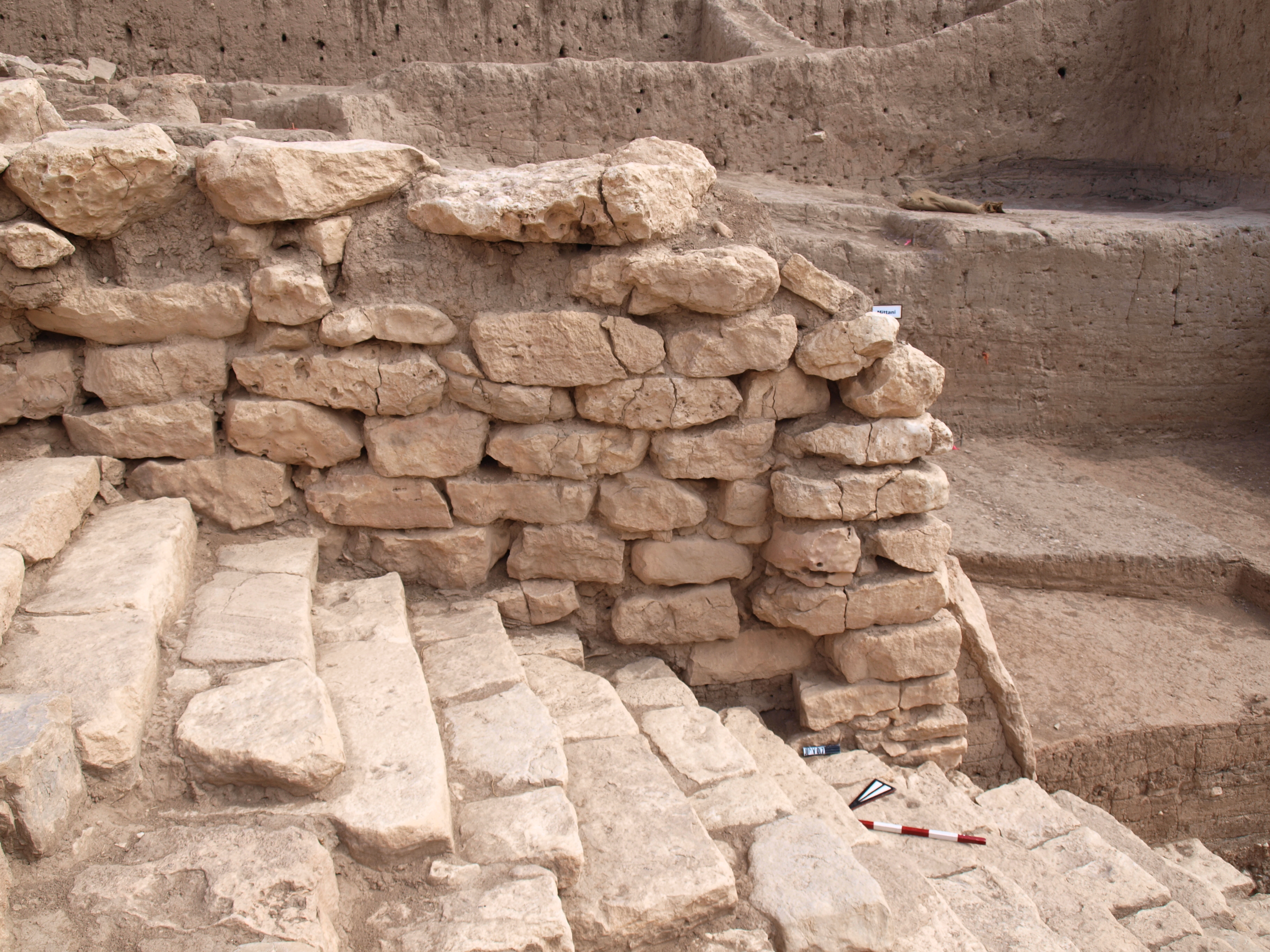 |
Back to top: Structures
The betili
|
Two large stones mark the beginning of both the flank staircase wall and of the staircase itself. The stones are set in oblique fashion against the southern face of the wall. The stones primary function is decorative and symbolic, not structural. The point of the eastern stone f177 is inserted into wall f129. Mud mortar is used to fill the space between the stones. Mudbricks are laid on the backside of stone f100 to match the inclination as stone f177, which is thiker. The stones differ in quality, due to their source in the quarry. Stone f100 is white with reddish and gray tones and is rougher. Stone f177 is smooth on all sides and its upper part is shaped into a triangular form. Its colour ranges from white to blue
Buccellati G. 2014 [to be added in BIB - ZJx29 pC]. |
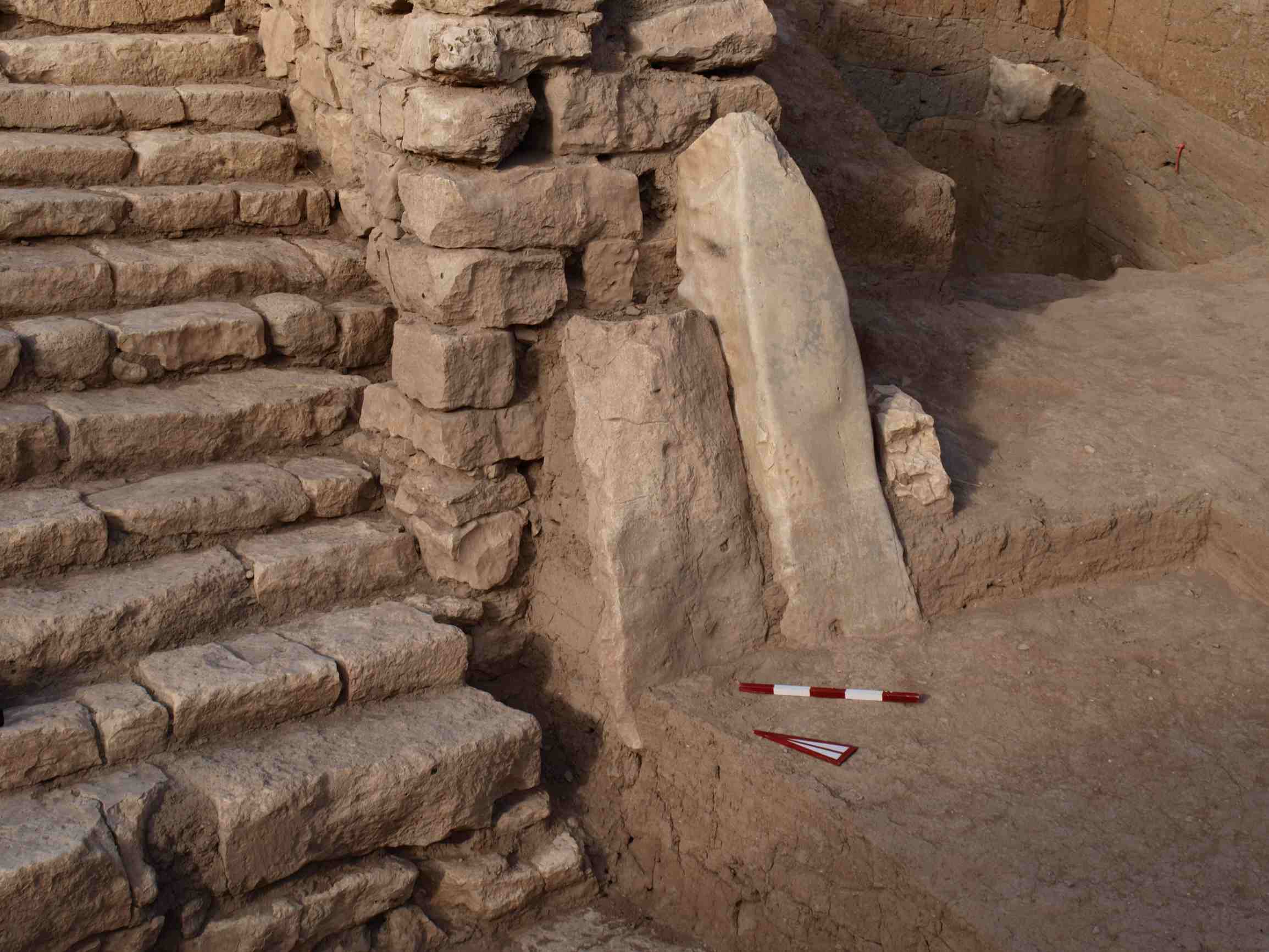 |
Back to top: Structures
Courtain walls
Stone walls of 1-3 courses high and only one stone wide were found all over the JP area, in the plaza during the Second Millennium (dated by layers covering it). The function of these walls was to block debris rising in the plaza, so that the Temple Terrace structures (staircase and walls) would not be covered. We found similar walls also in J6. The definition “courtain wall” is due to the function of framing and block something.
1. f299 (wall 15) is the earliest courtain wall in terms of deposition. Is embedded in glacis 6, and probaly part of it.
2. f201 (wall 10) is a row of stones with East-West orientation. This wall was built to create a boundary between wall 12 to the north and the Plaza to the south, where the level was growing rapidly. The wall is built on top of glacis 1 and in a second phase the stones are reused as base for the bin.
3. Wall f152 (wall 4) is the eastern part of a wall with NW-SE orientation located in unit J2 and Trench B6 (see emplacement - stone walls). The wall was covered by the brickfall.
Back to top: Structures
Memory stones
We refer to “Memory Stones” as a series of stone walls located on top of the third millennium walls throughout the Temple Terrace in all Area JP. These walls are the last construction phase of the Temple Terrace during the Mittani Period. “Memory” because they remember the outlines of the third millennium structures when they get to be covered from accumulations. We believe that the earlier walls were still visible when the “memory stones” were placed, as they follow the exact outlines of the earlier walls. These walls are one or two stones high and often rest on top of a thick layer of mortar or debris separating the lower Third Millennium structures. See also deposition - construction phases.
|
In J6 wall f127 represents the last construction phase of wall wall 6. The stones of f127 are larger and there is a thick layer of mortar is between the latest course of wall f129, which can be seen in the drawing of the cross section through the staircase. |
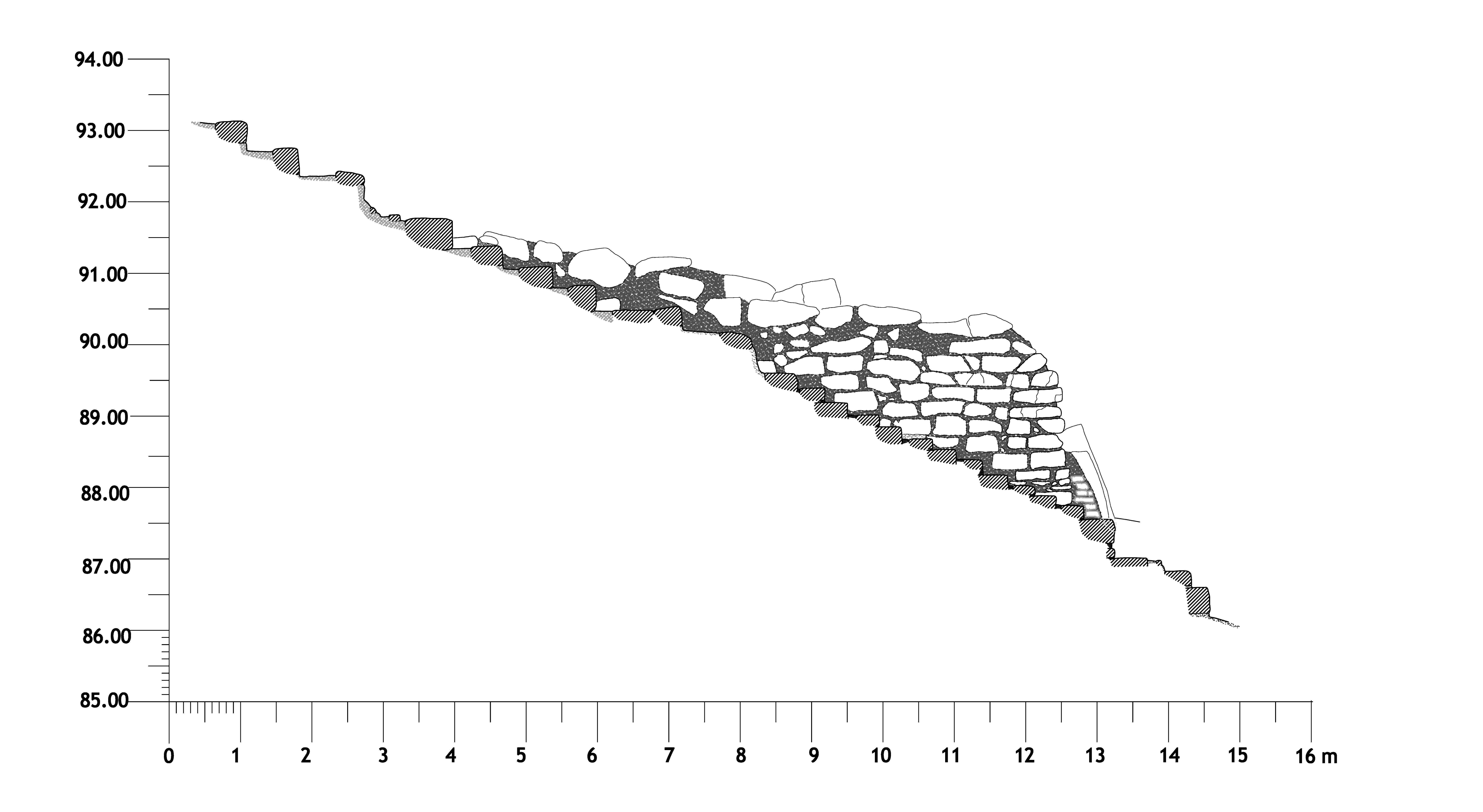 |
Back to top: Structures
Walls of unclear function
In J6 we began to find several mudbrick walls and few stone walls belonging to unclear structures, not part of the Temple Terrace, of which their outlines have not yet been excavated. To the east and southeast of J6 is source of the large brickfall, of which these walls may belong to. These walls are:
- f76
- f144
- f166
- f84
Back to top: Structures
Glacis
The glacis are layers deliberately placed to protect walls from water damage and erosion. This assumption is supported by following reasons:
- There were several glacis on top of each other, reflecting the need for protection and lateral reinforcement of wall 6.
- all layers have a strong inclination to the south, south-east, following the slope of the underlying layers and cannot be accumulations, which generally have an horizontal angle of response.
- their upper boundary is a compact and hard surface, that has been exposed for a long period of time. At time of excavation, these layers were considered to be floors. Only after removing them and looking in the section, we were able to define them as glacis.
- Their different coloration, soil consistency and inclusions are due to the source of the soil.
- They are found along wall 6, in front of wall 12 and wall 11.
Back to top: Structures
The bin
A structure with a half moon plan a7 covered an area of about 30m2 just east of wall f127. The mudbrick walls are about 20cm high and are preserved only in the eastern part. In the western part, only the stone base has been found. The interior was paved with pebbles.
Similar structures were found in units J5 a708 and BA a12 and had storage purposes. The other examples of bins are defined as installations. They are integrated into larger structures, for example in the corner of a room. The bin in J6 is freestanding. The bin was excavated within unit J4 and here you can find the typological and functional analysis of the structure.
Back to top: Structures