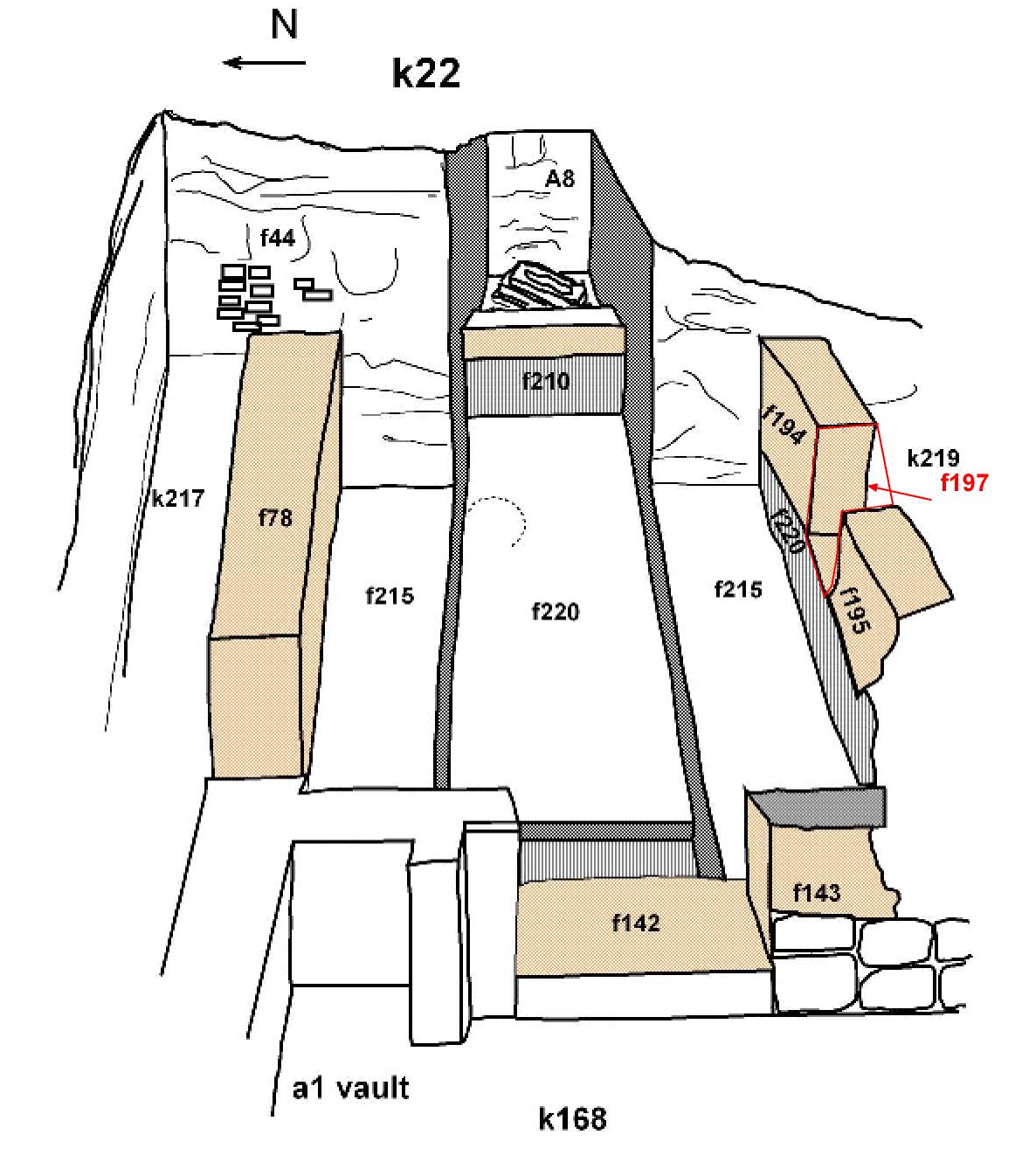Back to top: Overview to Unit A6
Physiognomy
The physiognomy of A6 is defined by the typology of the structural and functional finds and the particular context of the area. The unit is also defined as a kitchen that is well dated by stratigraphy and written texts within it, which allows us to understand its structural elements and construction history well.
Back to top: Overview to Unit A6
The alignment with other units
The unit is sharing the architectural context with the platform on the north side A9, and with the potential staircase which leads to the royal quarter in A8, A10 and A1.
Back to top: Overview to Unit A6
The structural and functional finds
The A6 is defined by the floor of the kitchen, room D1 of the AK building in a100 in k100, and a1 the closet in k168. The walls are well preserved with the thick northern walls. It is also defined with the Andiron in k218, f104 as well as several tannurs that would determine the functional characteristic of the A6
Back to top: Overview to Unit A6 Glyptics
|
|
Several impressions were found in this area, most of them were found in front of closet a1 in k168 sector D2. And another group in the k218 inside a100, the sector D1. The seal impressions made the idea of the kitchen more acceptable such as the seal impression of the royal cook Tuli.

Back to top: Overview to Unit A6 Beginning of excavations
The excavation in A6 began on the 4th of July in 1992, where six main Loci as k167, k168, k169, k217, k218, and k219 were defined at the beginning and considered as the main squares in the first season. In 1996 the excavation involved understanding stratigraphical history starting at two separate levels. The first involved excavation beginning with floor levels of the AK building itself. The second began from much higher levels pertaining to later periods of scattered occupation of the site where two Loci were opened k25 and k26. In 1997 the excavation in A6 began, where the excavations took place in two squares, k22, and k30 the preliminary goal has met of coming down to the top of the AK building walls in k30 and k31, where the details of stratigraphy were added to improving the sense of the building's architecture. The walls f200 and f210 meet and f210 which runs N-S makes a corner there and continues Eastward (the two walls are distinguishable by higher courses of stone in f210, where f200 [& f78] have brick). So we had the limits of room D1 at the floor level and the clarified corner of the walls at the SE and NE junction.

Back to top: Overview to Unit A6 End of excavations as of 1997
After going down to the top of the walls of the AK building in k30 and k31 and having the limits of rooms D1 and D2, where the details of stratigraphy added to improving the sense of the building's architecture. It was necessary to think about the conservation of the walls of the unit. As a part of the whole AK building the archaeological expedition faced a major challenge in the field of conservation, through the frail walls, but some of them were well preserved. The walls consist of a stone base, but the upper part of the walls is made of unbaked mudbrick, which cannot resist rain, snow, or heat, so it was necessary to carry out a conservation process for the walls to sustain them and extend their life. The conservation of the whole AK building began in 1990 when a simple and temporary protection program was invented in the beginning in terms of covering the walls with plastic and on top of it a fabric of the type of burlap, which is the same cloth that is used locally in the manufacture of wheat bags. But this process was futile because the tightly designed covers were more likely to be torn by the wind and it took a long time to remove the fabrics to show the walls. The discovery of new blocks required the development of the protection system to become more detailed and correspond with the size of the discovered structure, and this is what happened in 2003. The expedition devised a more effective and sustainable method, relying on local sources of materials, workers, and stakeholders. The goal was to preserve the walls as documents and at the same time to render the sense of volume inherent in the architectural layout of A6 and the organization as a whole.

Back to top: Overview to Unit A6 General statistics
One will find here some of the major figures relating to the A6 books. More details will be found in the data set section.
| approximate cubic meters
|
94.4
|
| total number of features
|
395
|
| total number of items
|
310
|
| total number of q-lots
|
1098
|
| total number of sherds
|
383
|
| total number of output files
|
3,416
|
| total number of records
|
38,033
|
| total number of hyperlinks
|
42,253
|
| total number of photographs
|
281
|
| total number of drawings
|
25
|
| total file size (with low resolution graphic files)
|
|
Back to top: Overview to Unit A6
| | |





