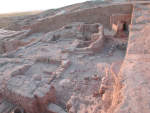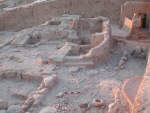6. REFERENCE
Analogical Record
| Roster | Date | Author | Record |
|---|---|---|---|
| Photo of context (v view) | |||
| View/drawing of aggregate | 2024-01-30 | jw | a1 (bin) a2 (room) a12 (room) a13 (room) a14 (room) a52 (courtyard) [Input: ZI130jW.j] |
| View/drawing of features | 2024-01-30 | jw | f71 (pavement, type c) [Input: ZI130jW.j] |
| View/drawing orientation | 2024-01-30 | jw | looking northwest [Input: ZI130jW.j] |
| Text description of view | 2024-01-30 | jw | Overall view of the major elements of the portion of the phase 5 settlement contained in the northern half of A15. [Input: ZI130jW.j] |
| Web view | |||

