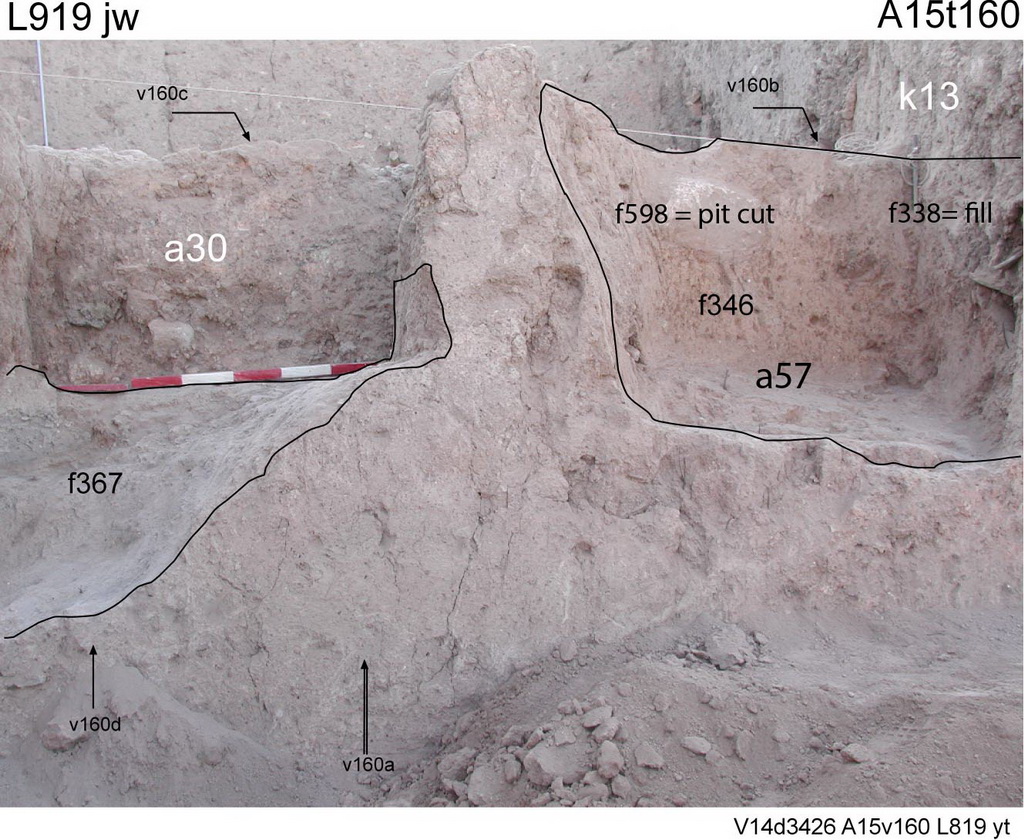6. REFERENCE
Analogical Record
| Roster | Date | Author | Record |
|---|---|---|---|
| Template | |||
| View/drawing of aggregate | 2022-01-17 | jw | a30 (kiln) a57 (pit aggregate) [Input: ZG117jW.j] |
| View/drawing of features | 2022-01-17 | jw | f331 (accumulation) f338 (fill) f346 (accumulation) f367 (cut) f598 (pit cut) [Input: ZG117jW.j] |
| View/drawing of locus | 2022-01-17 | jw | k13 [Input: ZG117jW.j] |
| View/drawing orientation | 2022-01-17 | jw | looking east [Input: ZG117jW.j] |
| General notes on photos | 2001-09-05 | jlw | this series of progress photographs by yt focuses on the excavation of the north kiln, a30, in k13. The main body of this kiln was more or less intact at the beginning of this excavation, with only the western half of the fire chamber having been inadvertently excavated earlier in k3. v160 is an eye level view into the kiln body, the feet of the photographer being about at the level of the kiln floor. v160a is a wider view that shows the kiln in relation to the locus. v160b is from overhead and shows a horizontal section of the fire chamber to the west of the main body, which at this point had not been fully excavated. v160c shows the southern limits of the burned soil that forms the kiln body. This was exposed when we began to dig an exploratory trench through accumulation, f346, to determine if the north (a30) and south (a31) kilns were related. v160d complements v160b by showing the fire chamber in vertical section. [Input: L905jlw.j] |
| Text description of view | 2022-01-17 | jw | working photos of north kiln excavation by yt [Input: ZG117jW.j] |
| Web view | |||
