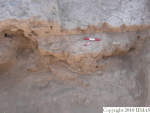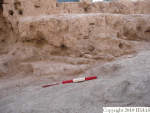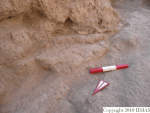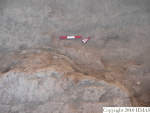| Roster |
Date |
Author |
Record |
| Daily notes about recovery of elements |
2008-08-14 |
lR |
A pavement, f117, was also found under f52 and f82 forming a thick highly compacted floor surface with pottery sherds underneath serving as leveling material for the floor. f117 does not extend north under f64, appearing localized under f52 and f82. This would suggest that f64 is earlier in construction. [Input: S816LR.j] |
| 2008-08-17 |
lC |
After the meeting in the field of this morning with gB and fAB we decided to go down to the floor f117 showed in the western edge of the f82 and f52. Because of the difficulty to find a good face for the bricks that are visible on top of the f82 and in its western edge, the best thing seemed to go down to the only sure thing, that is the floor. But looking for the pavement f117 we decide to try to find a good face of the bricks and after removing about 20 cms toward east we found a quite good face. So we decided to follow this face in depth until the pavement, but after about 20 cms we found an almost horizontal layer, very compact. It could be a sort of floor, and it seems that it has been exposed because just above it there are some traces of laminations. It could be in relation with the bricks uncovered today, if they form a wall, or with the bin, still to excavated, in the eastern part [Input: S817LC.j] |
| 2008-08-17 |
lR |
In k12, 5 cm was removed from f82, noticing several brick lines but not enough to define a wall. We then began to excavate the vertical section of f82, to see if good brick faces surfaced and to investigate if f117 curls up towards the bricks suggesting an outside floor surface or if the bricky mass sits on the floor. After following several good brick faces we resolved that f117 goes under the presumed bricks, finding a series of pavements at different elevations. This suggests that f52 and f82 were reused over multiple periods of time, laying down new pavements. It also suggests that the bricky mass is not technically a wall due to these multiple pavements underneath but that bricky material was periodically placed over the pavement during use. All 3 pavements are similar in type, color, and hardness labeled f123 and f124. [Input: S818lR.j] |



