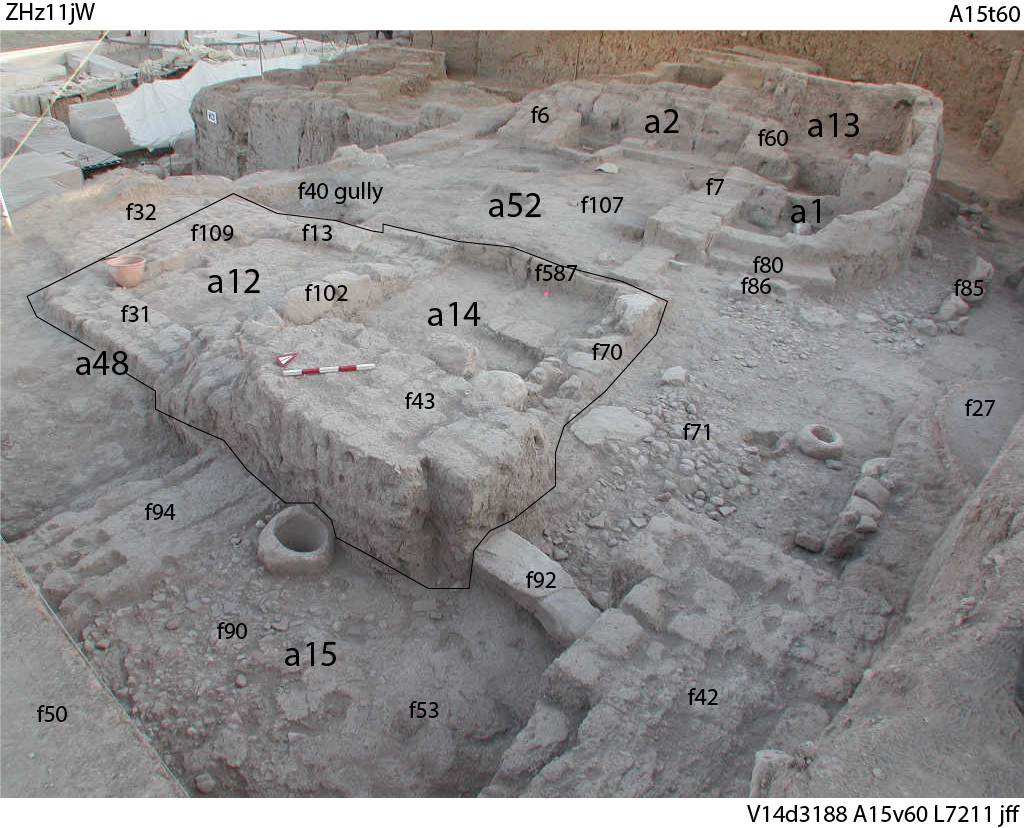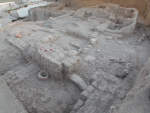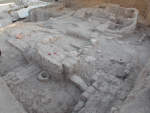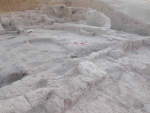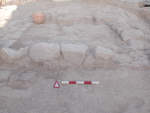6. REFERENCE
Analogical Record
| Roster | Date | Author | Record |
|---|---|---|---|
| Template | |||
| Photo of context (v view) | |||
| View/drawing of aggregate | 2023-12-09 | jW | a1 (bin) a2 (room) a12 (room) a13 (room) a14 (room) a15 (room) a48 (house) a52 (courtyard) [Input: ZHz09jW.j] |
| View/drawing of features | 2023-12-09 | jW | f6 (wall) f13 (wall) f27 (bin) f31 (wall) f32 (accumulation C) f42 (wall) f50 (wall) f53 (pavement) f70 (stone installation) f71 (pavement, type c) f80 (bench) f86 (pavement) f90 (floorsurface in general) f92 (doorway) f94 (wall) f102 (wall) f107 (accumulation A) f109 (wall) f587 (wall) [Input: ZHz09jW.j] |
| View/drawing orientation | 2023-12-09 | jW | looking northwest [Input: ZHz09jW.j] |
| Text description of view | 2023-12-09 | jW | Final, overall view of the portion of the substantial Khabur settlement that was excavated in MZ14(2001-L). [Input: ZHz09jW.j] |
| Web view | |||
