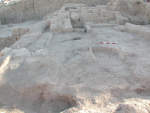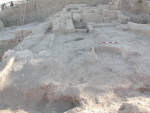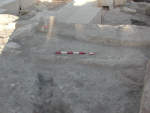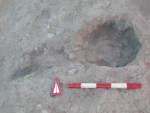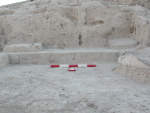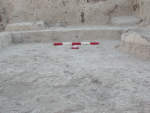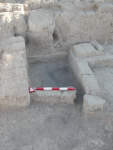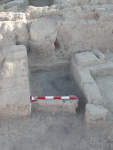6. REFERENCE
Analogical Record
| Roster | Date | Author | Record |
|---|---|---|---|
| Photo of context (v view) | |||
| View/drawing of aggregate | 2024-01-30 | jw | a2 (room) a3 (installation) a52 (courtyard) [Input: ZI130jW.j] |
| View/drawing of features | 2024-01-30 | jw | f40 (cut) f591 (brick installation) [Input: ZI130jW.j] |
| View/drawing of locus | 2024-01-30 | jw | k1 k2 k11 [Input: ZI130jW.j] |
| View/drawing orientation | 2024-01-30 | jw | looking north [Input: ZI130jW.j] |
| Text description of view | 2024-01-30 | jw | View of the SW corner of courtyard a52. Prominent are the rectangular brick enclosure, f591 and the gully, f40. [Input: ZI130jW.j] |
| Web view | |||
