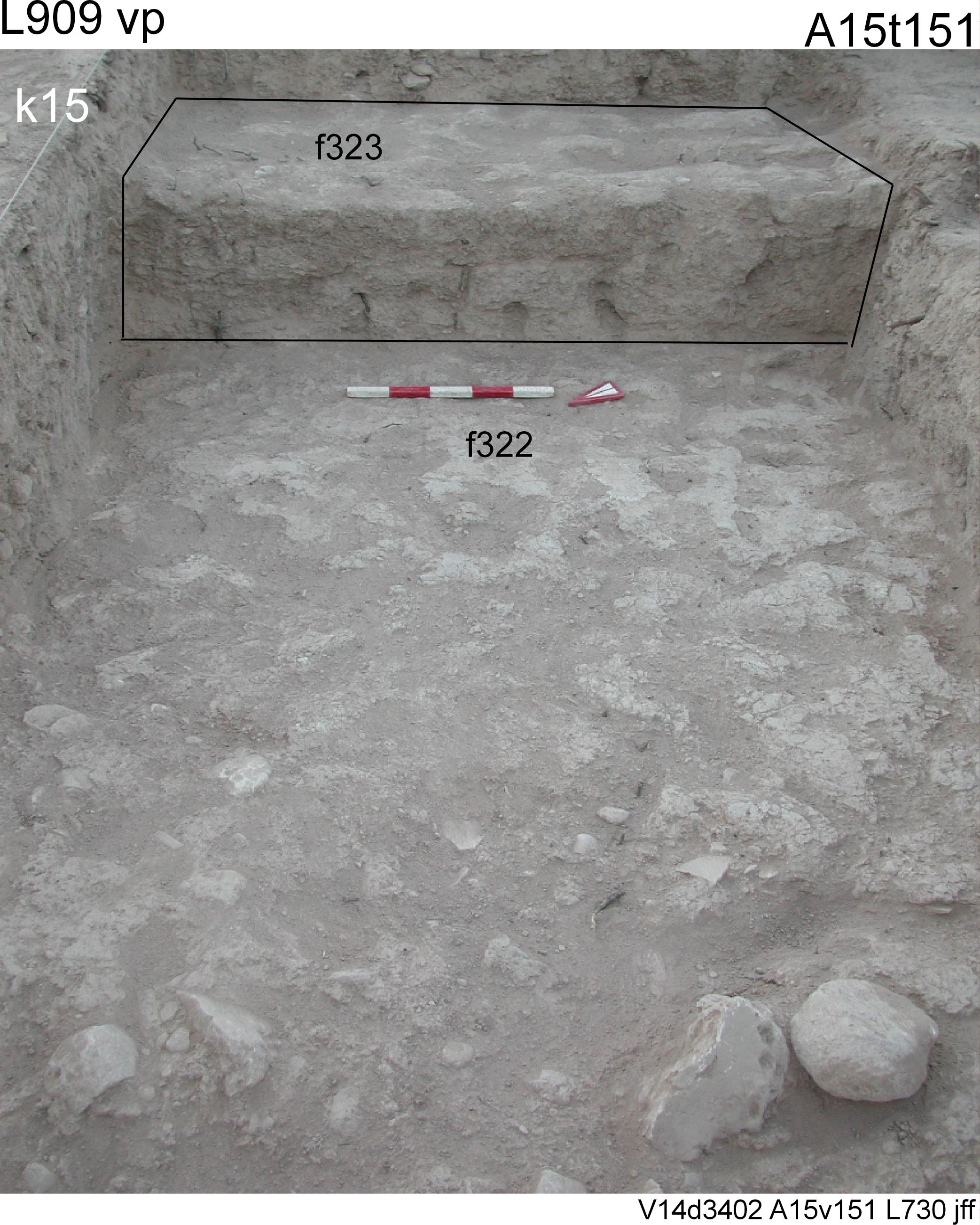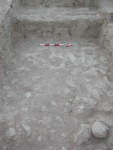6. REFERENCE
Analogical Record
| Roster | Date | Author | Record |
|---|---|---|---|
| Template | |||
| Photo of context (v view) | |||
| View/drawing of features | 2022-01-17 | jw | f322 (floor, type b) f323 (wall) [Input: ZG117jW.j] |
| View/drawing of locus | 2022-01-17 | jw | k15 [Input: ZG117jW.j] |
| View/drawing orientation | 2022-01-17 | jw | looking east [Input: ZG117jW.j] |
| General notes on photos | 2001-09-02 | jlw | this photograph documents the relationship between a mudbrick wall, f322 and an associated floor, f323, in the northern half of k15. The floor and its associated subfloors, f325 and f328 were removed on L [Input: L902jlw.j] |
| Text description of view | 2022-01-17 | jw | wall and associated floor [Input: ZG117jW.j] |
| Web view | |||

