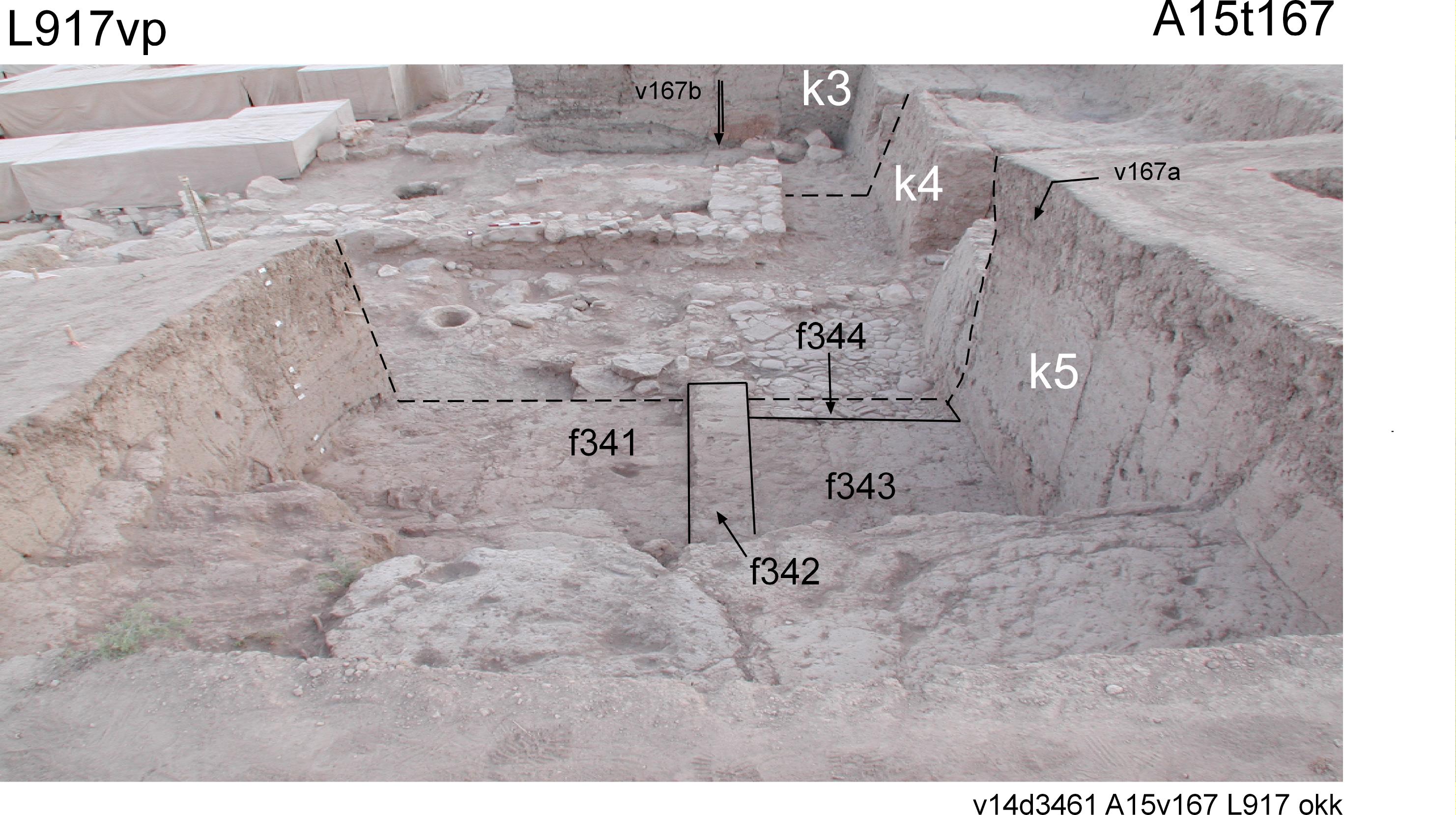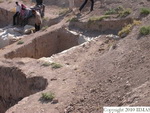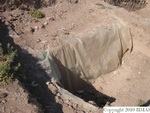6. REFERENCE
Analogical Record
| Roster | Date | Author | Record |
|---|---|---|---|
| Template | |||
| Photo of context (v view) | |||
| View/drawing of features | 2001-09-17 | jw | f341 (accumulation) f342 (wall) f343 (accumulation) f344 (pavement, type b) [Input: L918JW.J] |
| View/drawing of locus | 2001-09-17 | jw | k3 k4 k5 [Input: L918JW.J] |
| View/drawing orientation | 2001-09-17 | jw | looking north [Input: L918JW.J] |
| General notes on photos | 2001-09-17 | jw | although the pottery has not yet been fully analyzed, it is clear that most of the architecture and accumulations in locus k5 are from the same phase (most likely 4) and have built up gradually over a considerable period of time. It appears that the architecture was always used for domestic outdoor activities such as food prepartation. The main view looks north from the south baulk to the direction of increasing depth of excavation as we attempted to trace the southward extent of Phase 2 and Phase 3 architecture found in earlier excagations which fully exposed loci 3 and 4. v167 shows the earliest feature, the top of a platform, f344, which may be either late Phase 3 or early Phase 4. A brick wall, f342, was built atop that and accumulations f341 and 343 accreted on either side. v167b is a closeup of the platform and the wall. v167b is a wide view from the north that shows the rise in elevation of the Phase 4 material in k5 to the south. [Input: L918JW.J] |
| Text description of view | 2001-09-17 | jw | final photograph of k5 showing Phase 3 and 4 features [Input: L918JW.J] |
| 2022-01-17 | jw | final photograph of k5 showing Phase 4 features [Input: ZG117jW.j] | |
| Web view | |||


