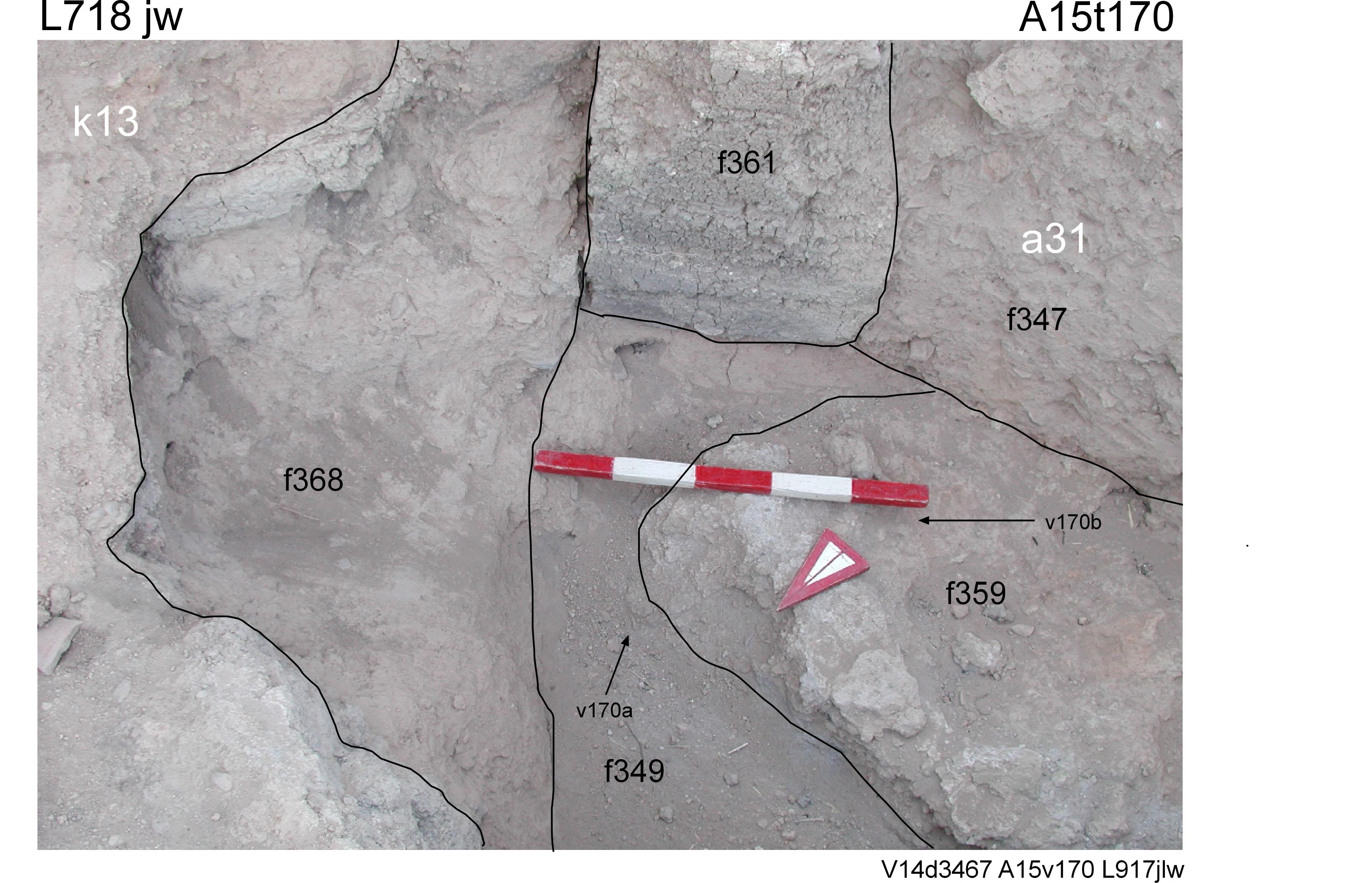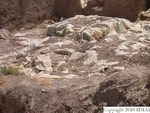6. REFERENCE
Analogical Record
| Roster | Date | Author | Record |
|---|---|---|---|
| Template | |||
| Photo of context (v view) | |||
| View/drawing of aggregate | 2001-09-17 | jw | a31 (kiln) [Input: L918JW.J] |
| View/drawing of features | 2001-09-17 | jw | f347 (layer) f349 (accumulation) f359 (floor, type a) f361 (isolated individual brick) f368 (cut) [Input: L918JW.J] |
| View/drawing orientation | 2001-09-17 | jw | looking overhead [Input: L918JW.J] |
| General notes on photos | 2001-09-17 | jw | pit kilns a30 and a31 both have fire chambers that are offset from the main chamber were the pottery is stacked to be baked. There is a brick baffle whose purpose is to deflect the heated air to the pottery. This photograph shows these parts of kiln, a31. v158 shows the relationship between the main body of the kiln (ash layer, f347, floor, f359, and floor accumulation, f349), the bricks, f361, and the cut for the fire chamber, f368. v170a shows the brick heat deflector, which shows evidence of charring. v170b shows the fire chamber, which in this kiln is a horizontal trench which is located low and to the north of the main chamber. [Input: L918JW.J] |
| Text description of view | 2001-09-17 | jw | details of bottom of kiln a31 [Input: L918JW.J] |
| Web view | |||

