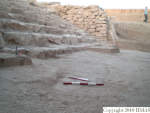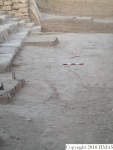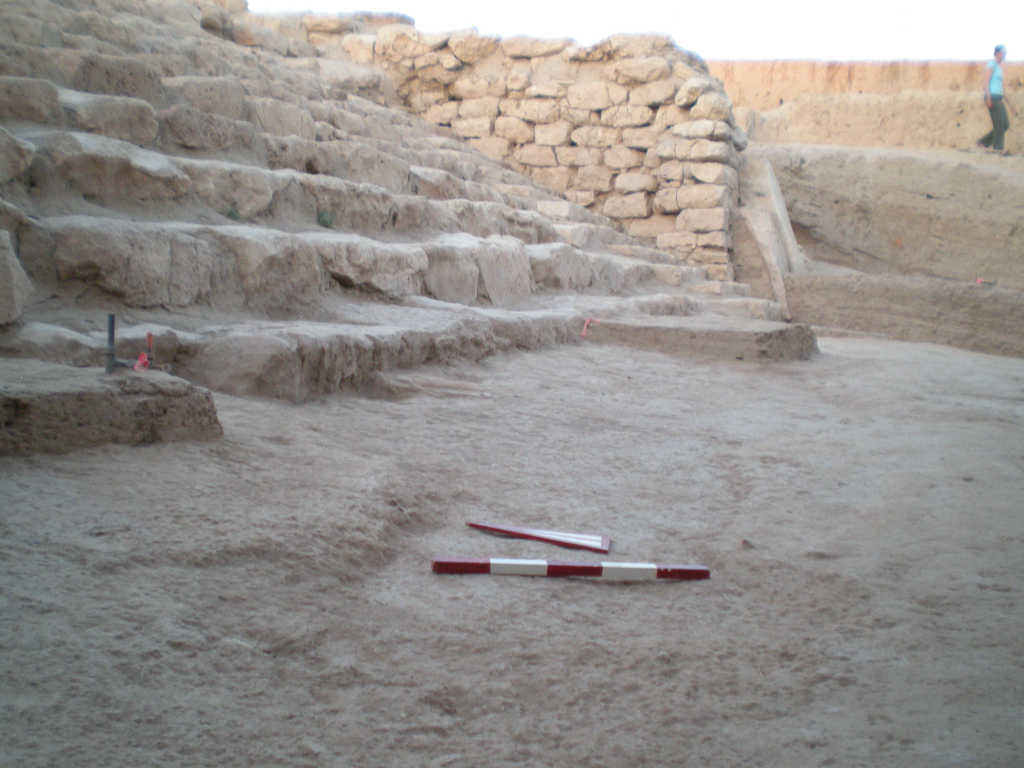1. OVERVIEW
| Roster | Date | Author | Record |
|---|---|---|---|
| Summary | 2009-08-26 | cJC | This view was taken to demonstrate the possibility that the cut and removal of the northern portion of f359 was caused by water coming down from the apron (f131). This view shows the angle of the stairs of the apron in relation to the erosion. [Input: T826CJC.j] |
6. REFERENCE
Analogical Record
| Roster | Date | Author | Record |
|---|---|---|---|
| Photo of context (v view) | |||
| View/drawing of features | 2009-08-18 | cJC | f129 (wall) f130 (steps) f131 (apron) f359 (floorsurface in general) f365 (floor, type d) f376 (erosion cut) [Input: T827CJC.j] |
| View/drawing of locus | 2009-08-18 | cJC | k4 k5 k15 [Input: T827CJC.j] |
| View/drawing orientation | 2009-08-18 | cJC | looking northeast [Input: T827CJC.j] |
| Text description of view | 2009-08-18 | cJC | Closer view of erosion channel and its relation to possible water coming down from slope of staircase and apron [Input: T827CJC.j] |
| Web view | |||
| Photo of view | |||


