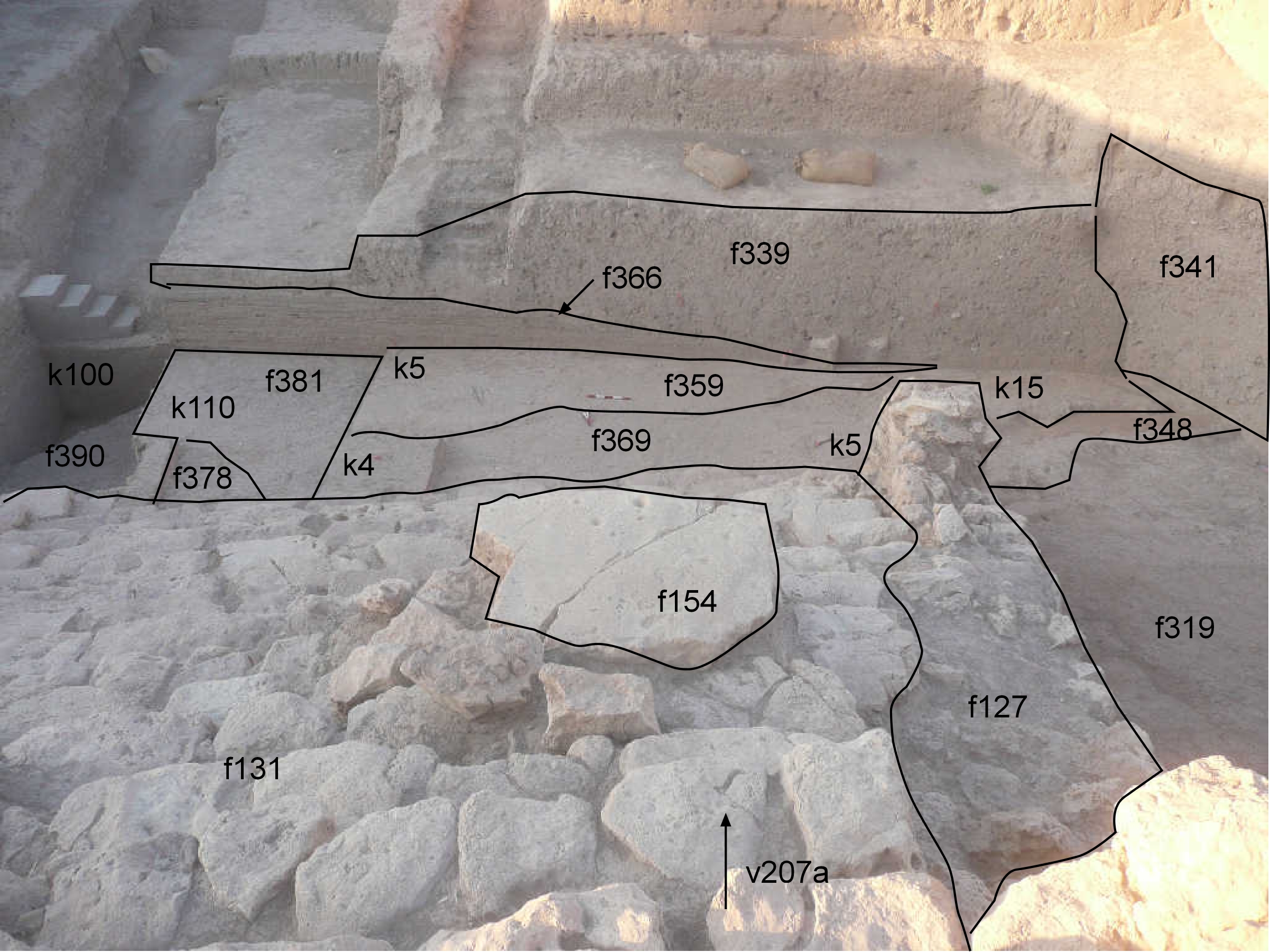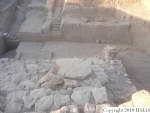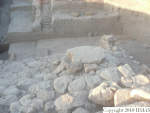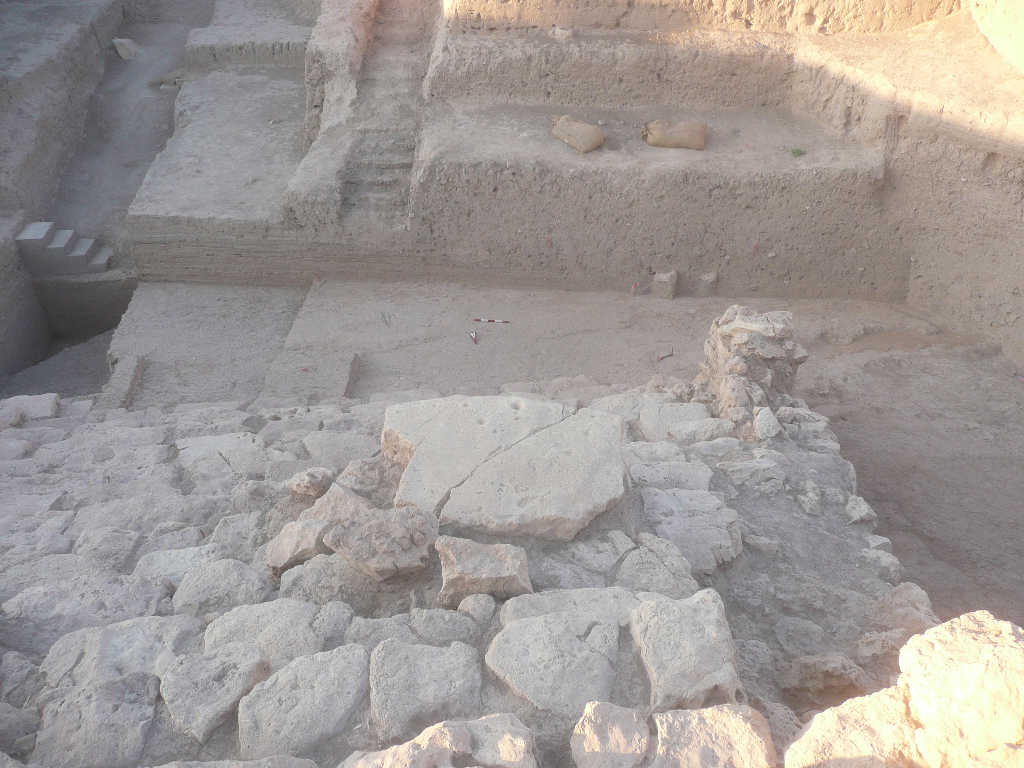6. REFERENCE
Analogical Record
| Roster | Date | Author | Record |
|---|---|---|---|
| Template | |||
| Photo of context (v view) | |||
| View/drawing of features | 2009-09-21 | cJC | f127 (wall) f131 (apron) f319 (glacis) f338 (brickfall) f341 (brickfall) f348 (floor, type a) f359 (floorsurface in general) f366 (erosion cut) f369 (floor, type c) f378 (floorsurface in general) f381 (mud) f390 (pavement, type c) [Input: T921CJC.j] |
| View/drawing of locus | 2009-09-21 | cJC | k4 k5 k14 k15 k100 k110 [Input: T921CJC.j] |
| View/drawing orientation | 2009-09-21 | cJC | looking south [Input: T921CJC.j] |
| Text description of view | 2009-09-21 | cJC | Final view of J2 at the end of the 2009 excavations. This view, in particular, shows the south section of the J2 illustrating the large brickfall, the cut (f366) and the regular layers underneath. It sums up the amount of work done in 2009 and our concentration on understanding the layers in front of the apron, the erosion and the subsequent brickfall. [Input: T921CJC.j] |
| Web view | |||
| Photo of view | |||




