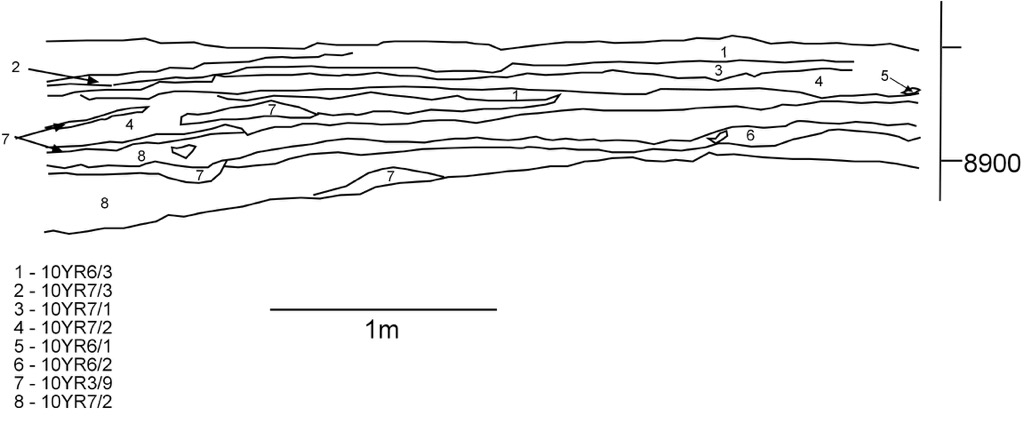2. IDENTIFICATION
Designation
| Roster | Date | Author | Record |
|---|---|---|---|
| Description (summary) | 2025-12-19 | pC | Drawing of the North section of k14. f200 has several ashy layers. The other layers recorded in the section were not recorded during excavation. The surfaces f307, f295 and f297 are sloping toward southwest from the revetment wall f128 (4 meters north from this section) and from wall f127. See v125 and v128b. [Input: ZJz04pC.j] |
6. REFERENCE
Analogical Record
| Roster | Date | Author | Record |
|---|---|---|---|
| Drawing of context (w 2-D) | |||
| View/drawing of features | 2025-12-19 | pC | f127 (wall) f200 (accumulation B) f295 (lens type b) f297 (accumulation D) f307 (accumulation D) [Input: ZJz04pC.j] |
| View/drawing of locus | 2025-12-19 | pC | k14 [Input: ZJz04pC.j] |
| Photo of view | |||

