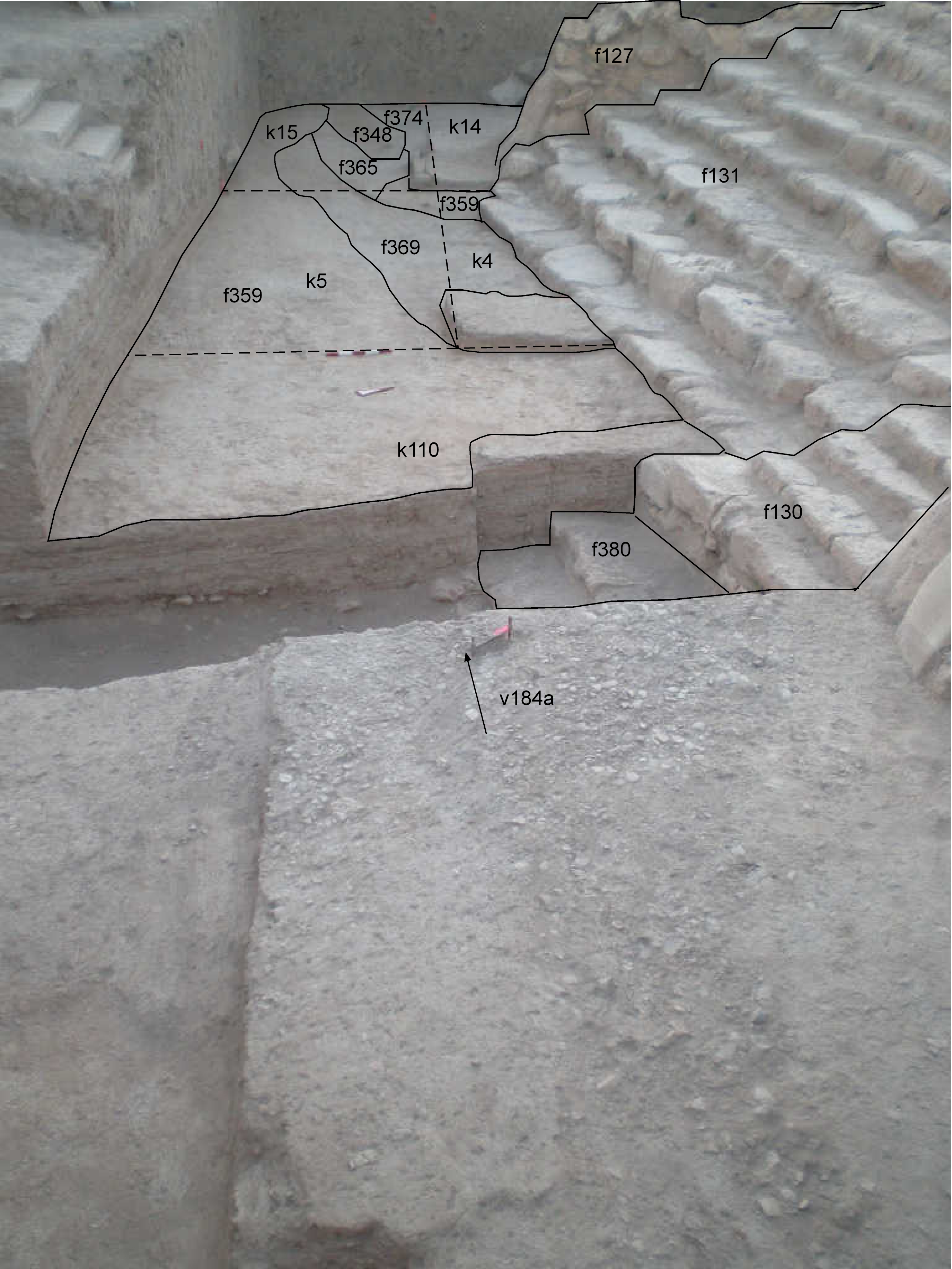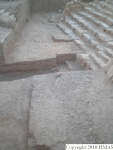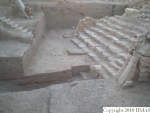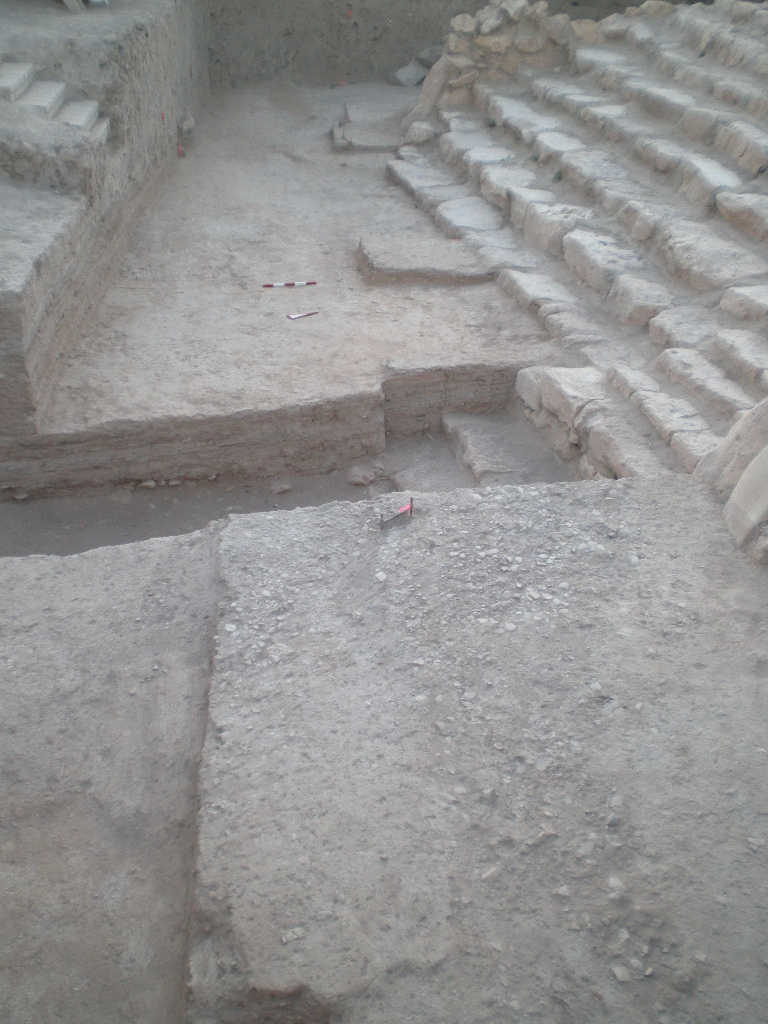1. OVERVIEW
| Roster | Date | Author | Record |
|---|---|---|---|
| Summary | 2009-08-26 | cJC | View of all of J2 in front of the apron showing the extent of the salmon-colored floor f359. It is possible to see where the floor f359 does not extend all the way to the base of the apron (f131), a problem probably caused by erosion. This view is taken from J6 as the floors probably extended across the cut of the trench into J6 but we no longer have the stratigraphic connection due to the cut of the trench. See also v187 [Input: T826CJC.j] |
6. REFERENCE
Analogical Record
| Roster | Date | Author | Record |
|---|---|---|---|
| Template | |||
| Photo of context (v view) | |||
| View/drawing of features | 2009-08-18 | cJC | f127 (wall) f130 (steps) f131 (apron) f348 (floor, type a) f359 (floorsurface in general) f365 (floor, type d) f369 (floor, type c) f374 (floor, type c) f380 (staircase) [Input: T827CJC.j] |
| View/drawing of locus | 2009-08-18 | cJC | k4 k5 k14 k15 k110 [Input: T827CJC.j] |
| View/drawing orientation | 2009-08-18 | cJC | looking west [Input: T827CJC.j] |
| Text description of view | 2009-08-18 | cJC | View looking west with J6 and J2 showing full extent of f359 [Input: T827CJC.j] |
| Web view | |||
| Photo of view | |||



