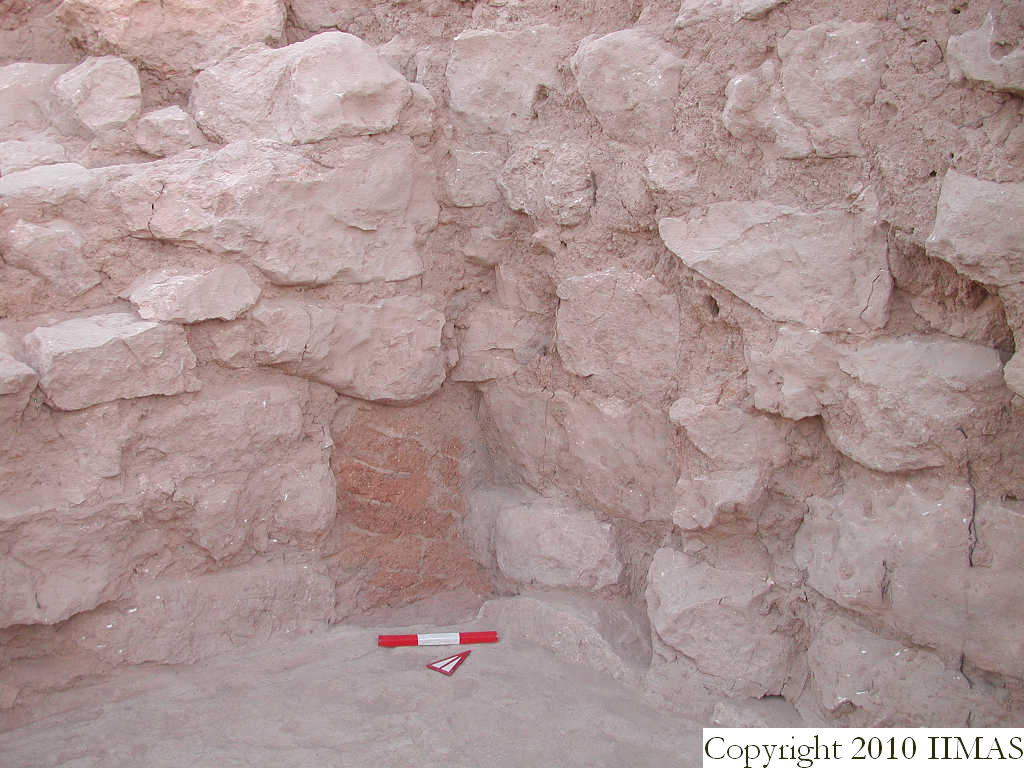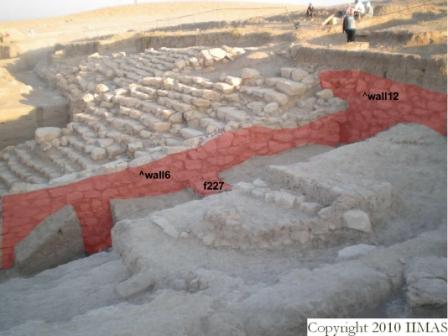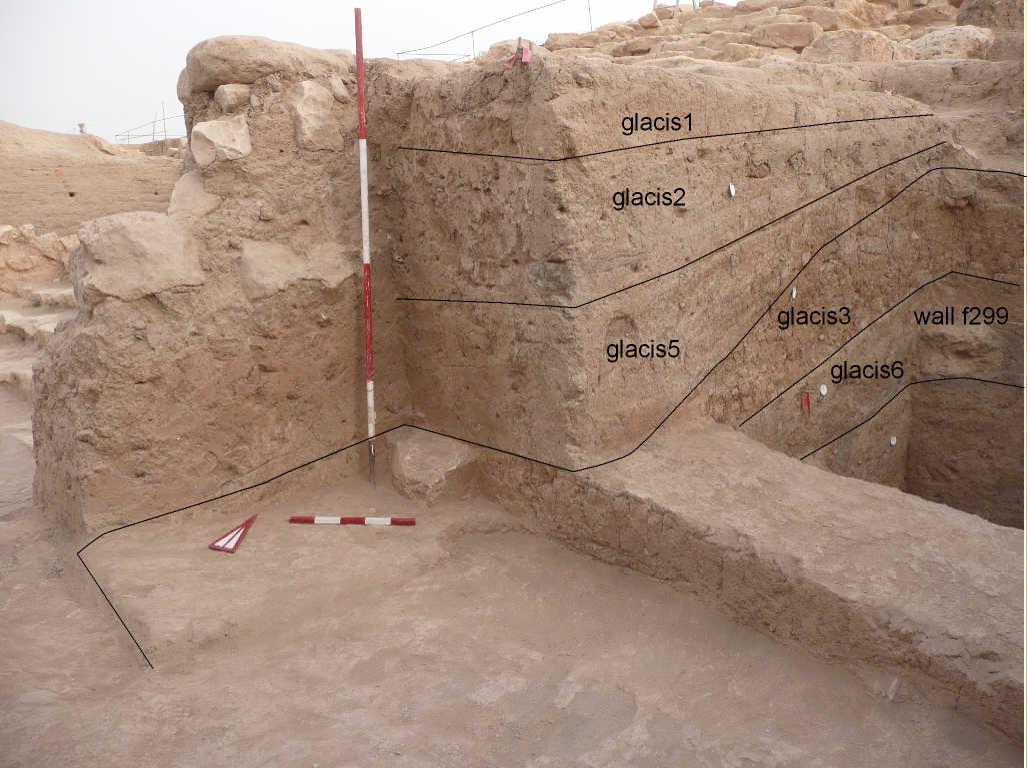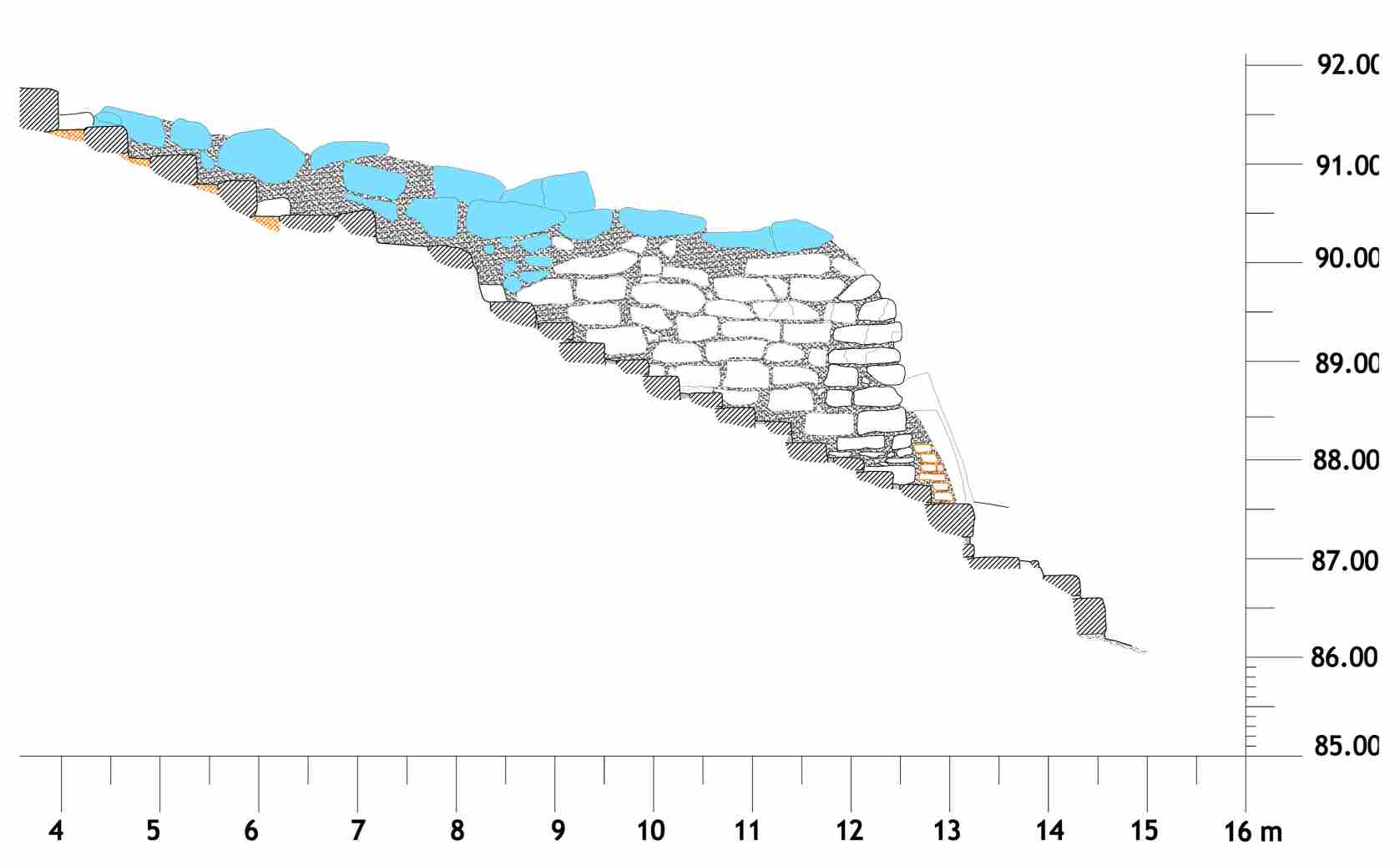Back to top: Construction phases
Introduction
This section provides a preliminary explanation of the construction phases of this particular area of Temple Terrace. This is based purely on emplacement, particularly the contact association of the structures and depositional data. However, this analysis is not complete, as all the Temple Terrace structures must be considered alongside all JP units. A full description of the construction phases can be found in the JP book.
Back to top: Construction phases
Construction phases
We recorded several construction moments:
| 1. Evidence of early structure: A small evidence of construction is attested by a piece of a mudbrick wall under the revetment and staircase walls. We can date this wall before the EDIII. The presence of similar structures in other JP units under the main construction phase of the Temple Terrace and dated by extensive excavations, let us to date this wall to the LC 3 Period (phase 2m). | 
|
| 2. Mayor construction: there is a main building phase at the Temple Terrace, attested in all JP Area. This phase is coherent and well dated to the EDIII period from typological analysis of the materials found in the strata covering it (phase 3m). We have the construction of the monumental staircase and revetment wall, in J6 represented by the staircase flank wall the retaining wall and wall f227, in the foto to the right marked in red. | 
|
|
3. Intervention on walls: in terms of deposition there is an intervention on the stone walls, cosisting on dumping material on the exposed sides of the walls. Typologically we infer to this layers to glacis. The earliest glacis f300 is found south of revetment wall during phase 3m. Other glacis are found abutting the eatern face of the flank staircase wall. These are glacis 6, glacis 3 (laid during the end of the Third Millennium) and glacis 5, glacis 2 and glacis 1, laid during the mittani period. |

|
| 4. Modification phase: the staircase wall was modified in the middle of mittani phase 7f. A row of stones (marked in blue in the drawing) was placed on top of the wall. The stones are larger than the lower ones. There is a thicker layer of mortar between the stones. | 
|
Back to top: Construction phases