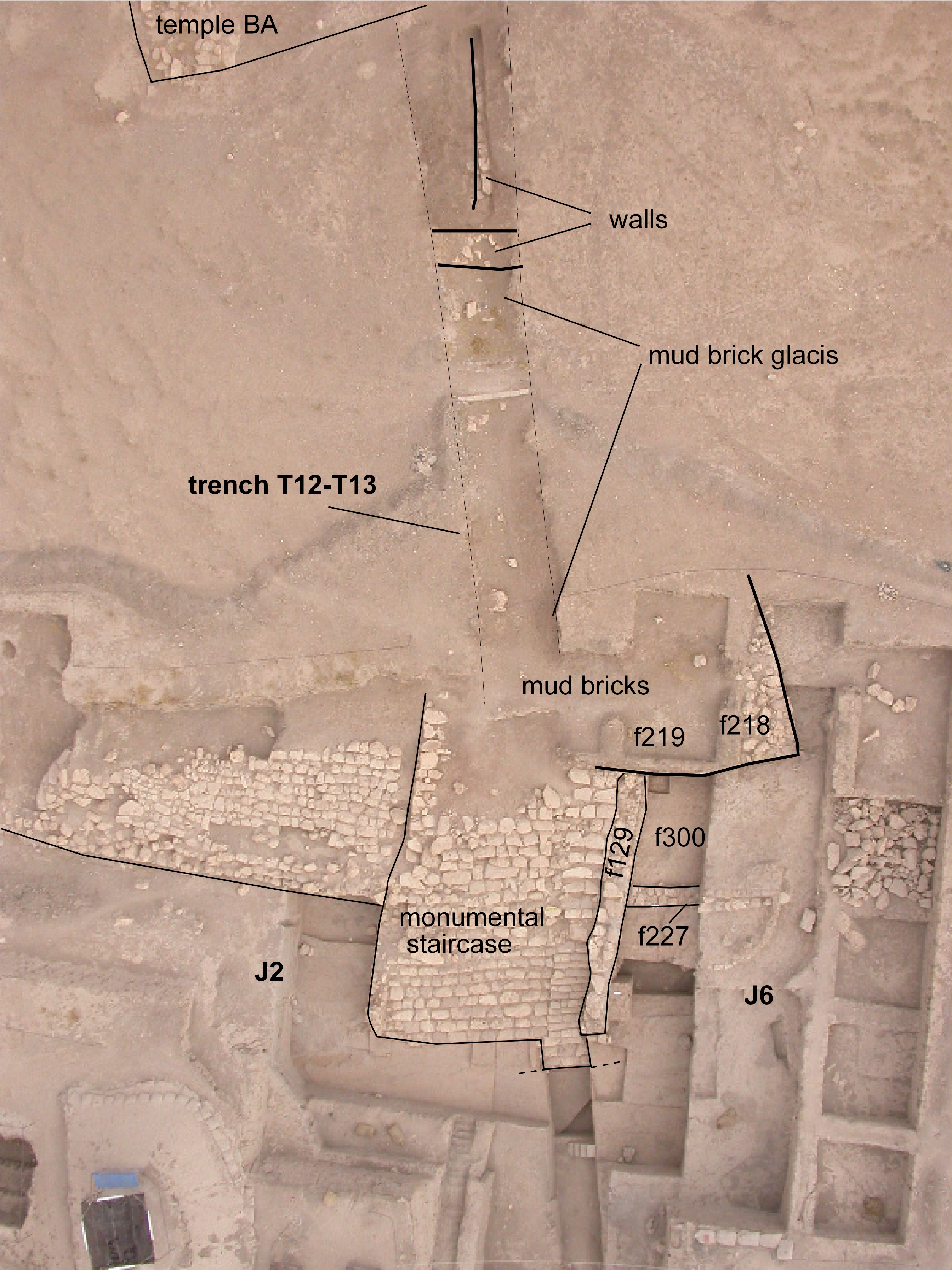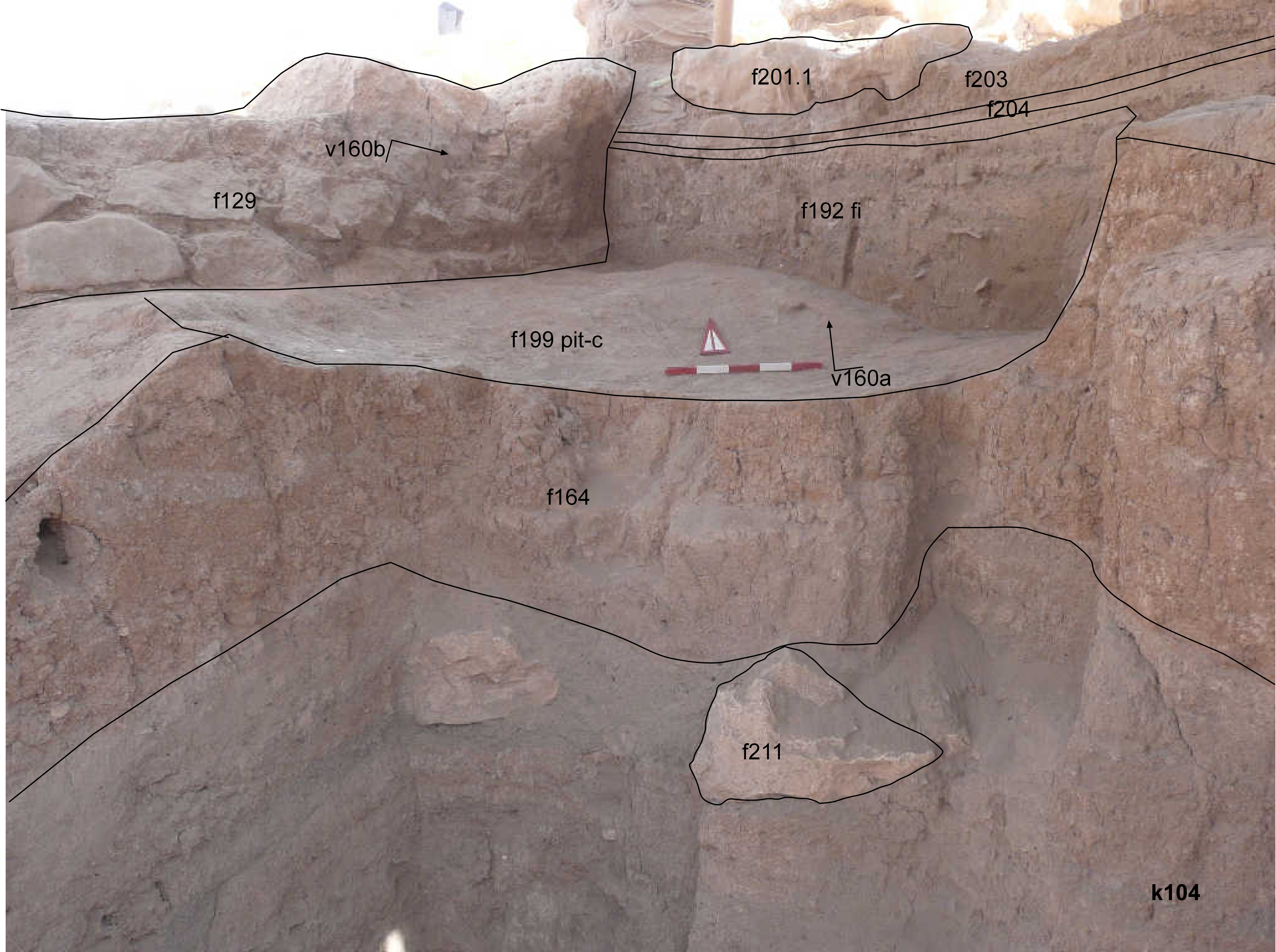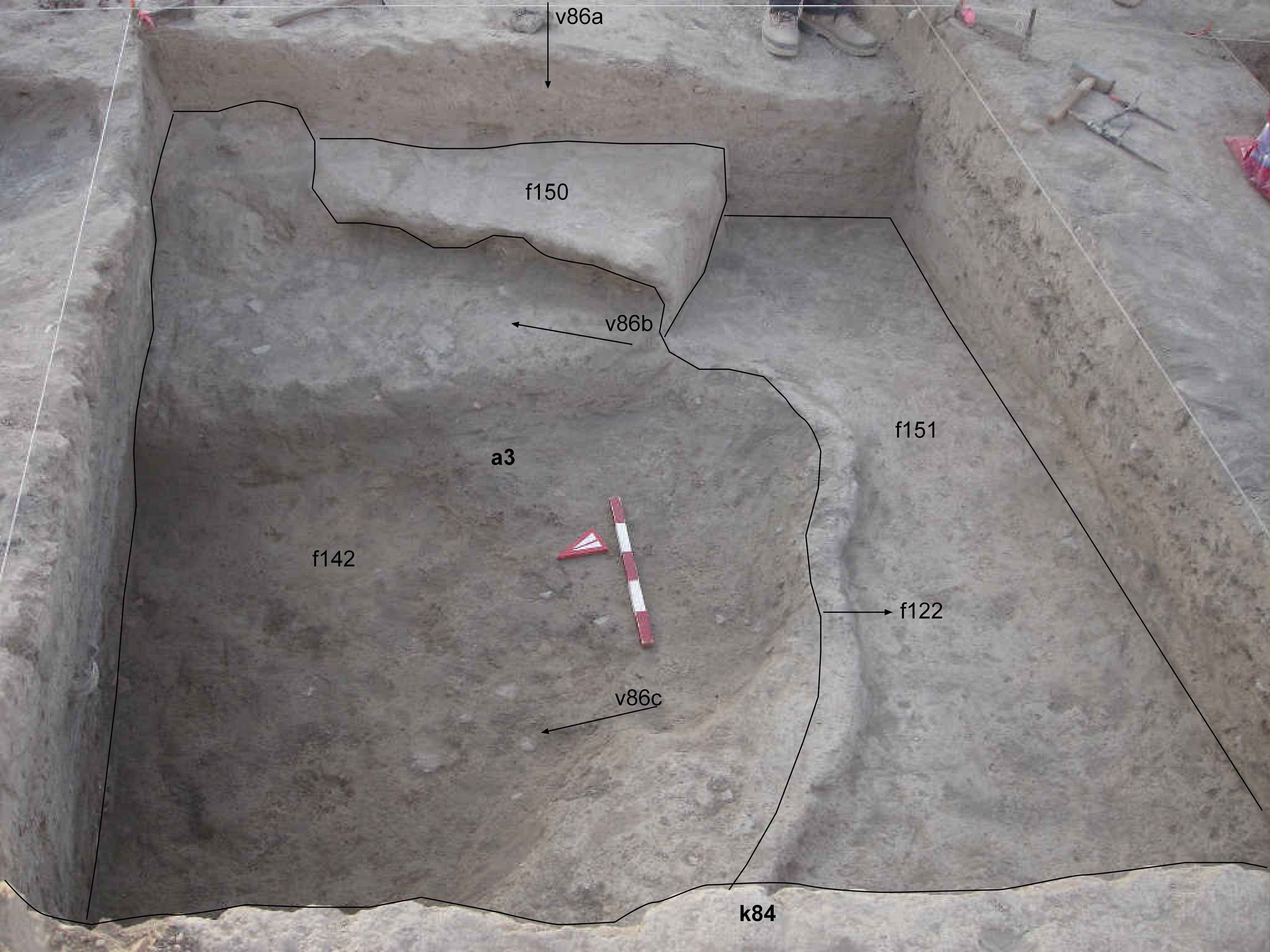Back to top: Depositional data Construction
Walls
Unit J6 is defined by three stone walls, built during the EDIII period:
The northern part is limited by walls f218, f219 while the western part is limited by the staircase flank wall f129.
f219 is the eastern enclosure of the Temple Terrace. The wall begins directly to the east of the monumental staircase and continues in an east-west direction for about 9m, before bending northwards. The wall was built to enclose the eastern side of the mound. This wall differs structurally from the revetment wall in J3. In J3, the revetment wall was built by cutting the existing LC mound, with LC material used to fill its back (see for this topic J3). In J6, a mudbrick glacis was exposed directly north of the wall (see section Typology and Bianchi et al. 2014, Beilage 1 [to be added in MEL - ZJ710pC]). So I asume the fuction of the wall is to retain the mudbrick glacis behind.
Another wall f227 runs 5m south and is parallel to wall f219. This wall is located at a much lower level. Its function is to screen the accumulations growing from the south in the Plaza. We were not able to expose the wall to its base, but it is possible that wall f227 dates from an earlier period than f219. There is unsufficient data to draw conclusions.
The third wall is f129 which flanks for all the length the east side of the staircase (in Unit J2). This wall is built on top of the slope of the mound and against the staircase (v57). Since the wall flanks all the staircase it is logical that they were built together. The staircase flank wall abuts the retaining wall on its southern face (v233).
|
Wall f201 is a row of stones built in the Mittani period, following the same orientation of wall f227 (v255). Since f227 was covered by accumulations at the time of the construction of wall f201, it is difficult to see the same function of the two walls, but rather a coincidence. The function of this wall remains unclear as well for wall f84.
On top of wall f201 is built the bin a7. Its mudbrick walls use the stones of f201 as base (v165a). The bin is a half moon shaped small structure which was found empty but probably had storage purposes. There is a large mudbrick wall in the western part of J6 which is f166 running north-south. Only a small part of this wall was exposed and remains totally unclear its function and date. It should be dated to the late third millennium. |
 |
Back to top: Depositional data Construction
Pits
The process of excavating a pit is a deliberate and planned human activity. In the field, we document the absence of volume in the feature removed from the pit as a negative interface (Carandini 1991 [to be added in MEL - ZJ709 pC], 73 ff.). In J6 there are two large hollow pits very similar in typology (they are both not deep but very large) and fills. In the foto below to the left is evident the negative interface of pit cut f199 left in f164. The cut is quite large and removed a discrete quantity of the red bricky soil of f164 during phase 5c. pit 2 is a hollow cutting several mittani strata, filled with ashy earth, charcoal and a lot of pottery (f142). The fill dates to phase 7c. Both pits were located directly east of wall 6 when the staircase was used and fully visible.


Back to top: Depositional data Construction
Floors
In J6 there are several floors in the plaza, directly south of the staircase flank wall, which are associated with the use of the main entrance to the Temple Terrace during the EDIII to the Akkadian periods ( phase 3p until phase 4m). These floors consist of compacted earth and sherds resulting from the continuous walking by of people. Some of these floors are equal to those in J2. The lowest floor is f312 a floor related to the first step of the staircase and abuts the two large betili. This floor is covered by floor f303. A thin accumulation separates another sequence of floors (f277, f273, f271, f184, f154). At this point the first three steps of the staircase are not visible and half of the betili are covered. A second series of floors is recorded at a much higher elevation and dates to Mittani( phase 7c to phase 7f). These floors are related to the use of the entire area to the east of the staircase wall. During this time there is a gradual slope to allow people to walk up. The glacis is a hard, compact surface (glacis1, glacis2), interrupted by sherd floors (floor2).
Back to top: Depositional data Construction