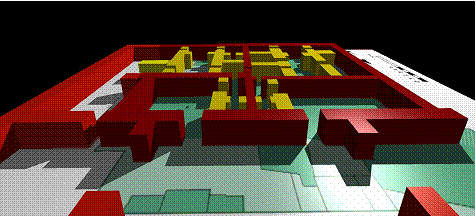Back to top: A. Site Conservation 4 – Methods
1. Overview
Back to top: A. Site Conservation 4 – Methods
2. The document
Back to top: A. Site Conservation 4 – Methods
3. The volumes
Back to top: A. Site Conservation 4 – Methods
Real virtual reality
|
|
As intended, the volumes simulated by the localized shelters evoke the sense of space that approximates that of the ancient architecture (see on this topic F. Buccellati's PhD dissertation and volume UMS 6). An interesting by-product was that, once the shelters had been set in place, it became impossible for us to nonchalantly walk over portions of missing walls, and became thus much more sensitive to the constraints of space and circulation that were of course at the heart of the architect's original intent.
The sensation reminded us of the one evoked by a virtual reality walk through on a computer screen – except that in this case the "virtual" reality was "real," at least in the sense that it was physically defined by actual steps taken on the ground. It remained "virtual" in many other respects, first of all as a result of the lack of a roof, hence with lighting conditions totally different from those that obtained in the "real" setting.
It is however a fact that such a virtual walk-through, especially if it is accompanied, as is the case at Mozan, by a careful signage that brings points to detail of circulation patterns and of wall construction.
A film clip offers a visual overview of such a walk through, complemented by a parallel "virtual" walk through on the computer screen.
|
|


|
Back to top: A. Site Conservation 4 – Methods