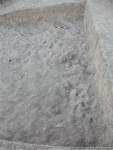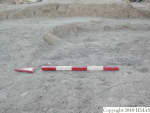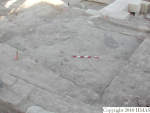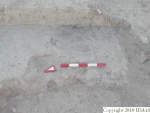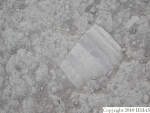6. REFERENCE
Analogical Record
| Roster | Date | Author | Record |
|---|---|---|---|
| Photo of context (v view) | |||
| View/drawing of features | 2001-06-30 | okk | f22 (accumulation C) f28 (accumulation C) [Input: L916okk.j] |
| View/drawing range | 2001-06-30 | okk | close-up [Input: L916okk.j] |
| View/drawing orientation | 2001-06-30 | okk | looking northeast [Input: L916okk.j] |
| General notes on photos | 2001-09-01 | okk | shows the thickness of the floor, as the western half is excavated below the level of the floor. There is a ridge made out of brick-like material in the center of the square which appears to be at the westernmost extent of the floor. Underneath the floor is a layer which is compacted with a number of sherds laying flat,.like a floor accumulation. [Input: L901okk.j] |
| Web view | |||
