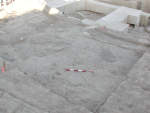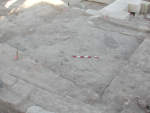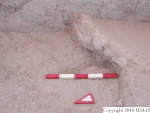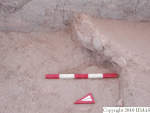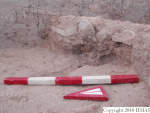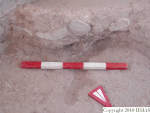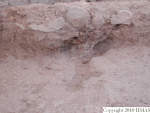6. REFERENCE
Analogical Record
| Roster | Date | Author | Record |
|---|---|---|---|
| Photo of context (v view) | |||
| View/drawing of features | 2001-06-30 | okk | f6 (wall) f12 (platform) f13 (wall) f17 (accumulation C) f18 (stone installation) f21 (accumulation A) f26 (floorsurface in general) f39 (floorsurface in general) [Input: L916okk.j] |
| View/drawing of locus | 2001-06-30 | okk | k1 [Input: L916okk.j] |
| View/drawing orientation | 2001-06-30 | okk | looking southwest [Input: L916okk.j] |
| General notes on photos | 2001-09-04 | okk | view of the edge of basin f27 and a possible floor f39, seen only in the eastern baulk. There was no clear evidence of this floor horizontally at the point of excavation as it appeared to be only brickfall in this area. [Input: L904okk.j] |
| Web view | |||
