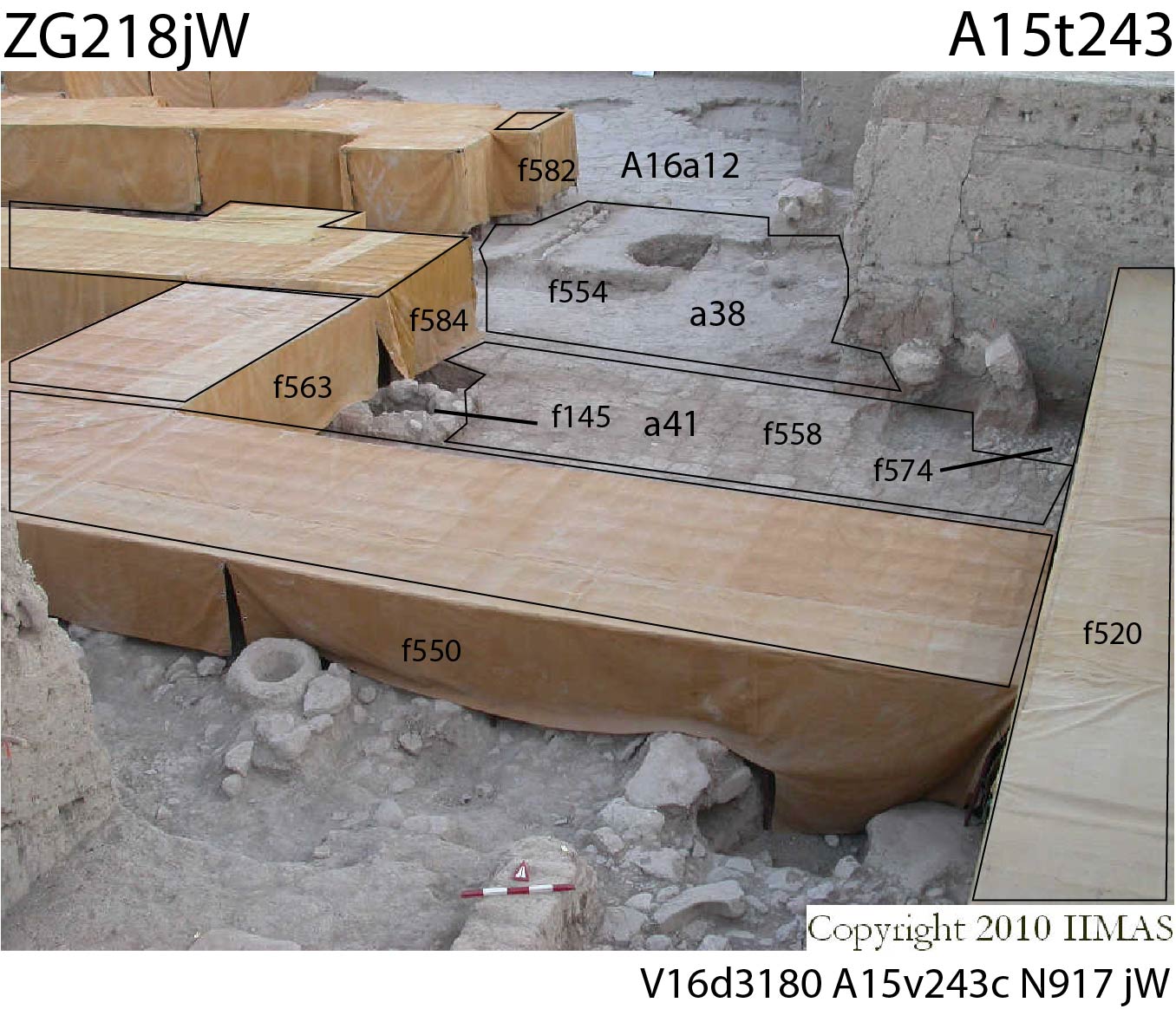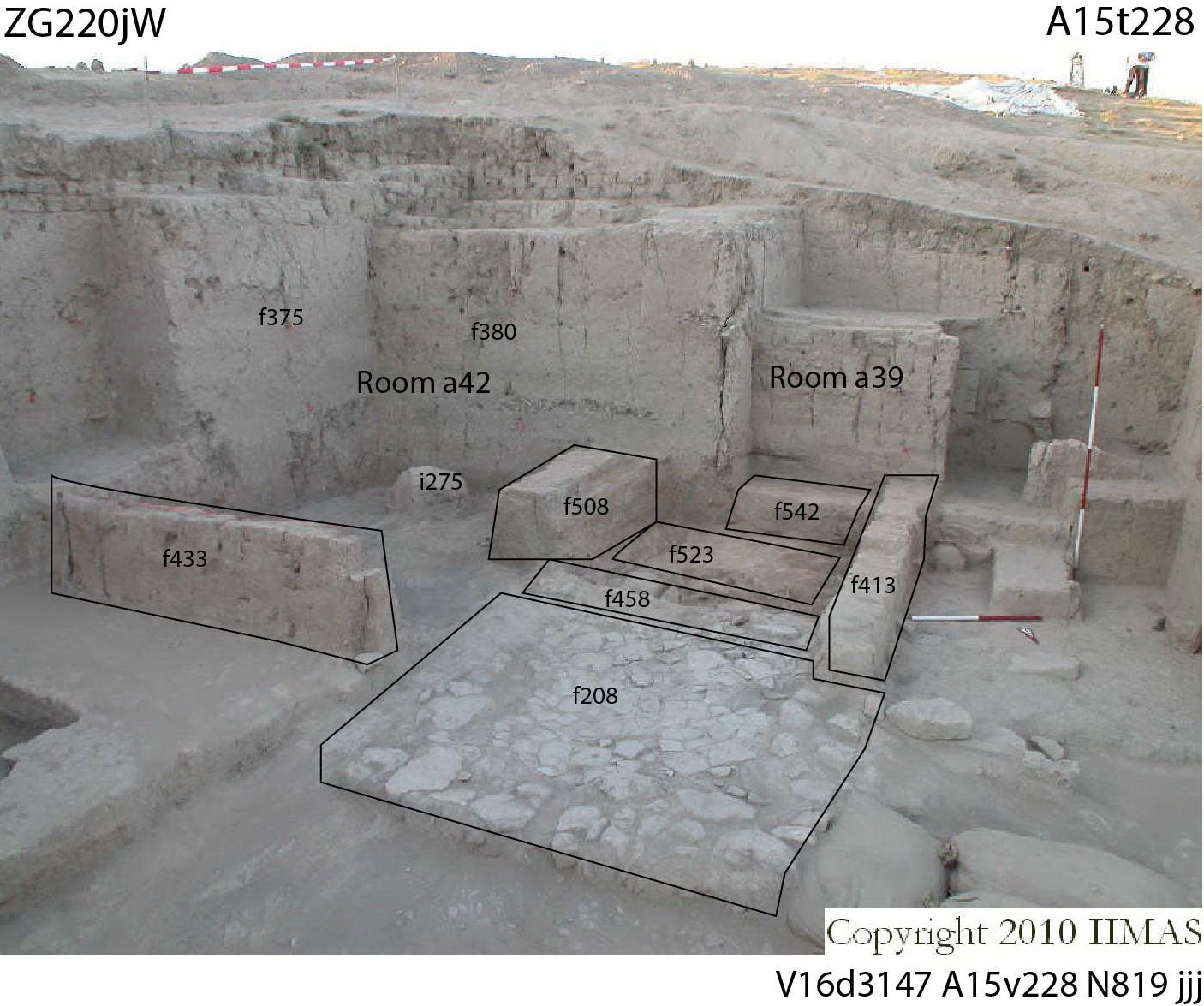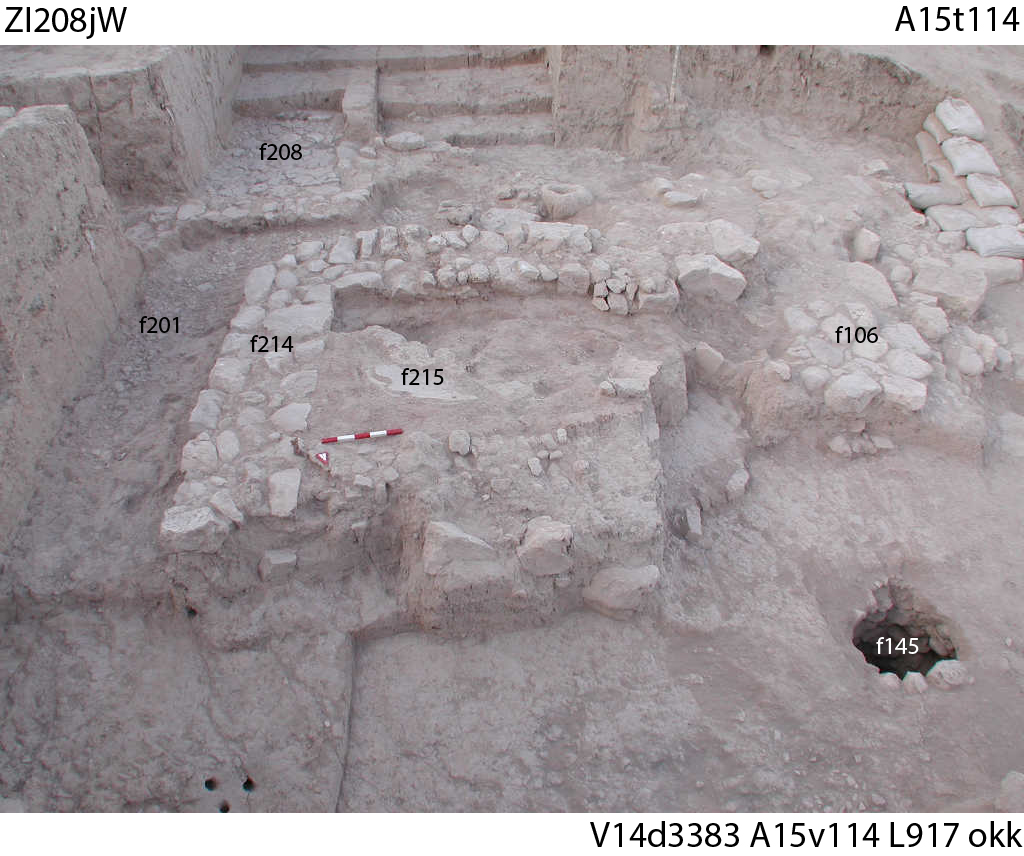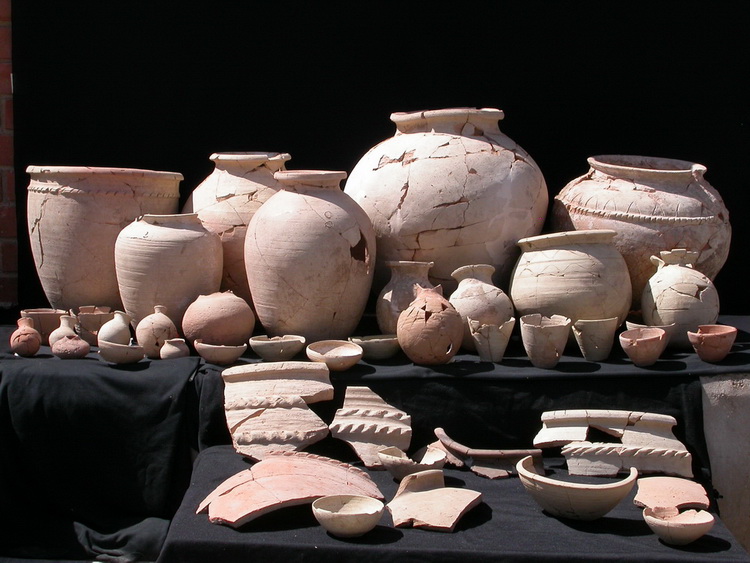Back to top: Phase 4mA15A within Unit A15
Stratigraphy
Phase 4m comprises the structures of a major remodel of the formal reception area of the Tupkish palace constructed in Phase 4j. At that time the portion excavated in A15 consisted of two functional areas bisected by a major structural wall, f550. The reception rooms were on the north side while an unrelated service area (still not fully excavated) was to the south. After a period of ceremonial use in Phase 4l, those functions most likely shifted to another part of the tell when Queen Tar'am Agade ruled. In preparation for the subsequent remodel, wall f550 was removed down to the foundation stones and the entire space was leveled and reconstructed.
|

|
Back to top: Phase 4mA15A within Unit A15
Construction and first use
Stratum 480 comprises three remodeled rooms along the south edge of the unit as well as the area originally occupied by walls f550 and f564 and by northern rooms a38 and a41. It is most likely that mudbricks comprising these two substantial walls were removed to open the entire area, but this may have occurred as early as Phase 4l, the first remodel of the Tupkish palace. This notwithstanding, the entire area was filled to a level that covered the wall foundations. Low walls separated the rooms along the southern edge. Room a38 was unique in that it housed a ceramics storeroom containg a number of whole and damaged vessels (a34). There was a curious structure in room a58. Feature f387 was a large cube formed of mudbricks laid one atop the other rather than staggered that abutted the south wall. Functionally it may have blocked a doorway to the exterior, or served as a tomb, or possible housed something of value like tablets. It has not been disturbed or excavated to date. The jar storage room had a north-facing stone and sherd threshold (f208). On the north it bordered a stone and sherd path (f201) that ran west to east, then turned to the north. As it continued to the north the path bordered a stone platform (f214) to the west. The platform was capped by a concave surface (f215), underwhich were found horse bones. The area was served by a well (f145) that was constructed along with the palace in Phase 4f.
|

|
| 
|
Back to top: Phase 4mA15A within Unit A15
Typology
An extraordinary cache of intact and damaged ceramic vessels (a34) were found in room a39 along the south edge of the unit. Due to the emphasis of this stratum on construction, generally there were few items recovered. One exception was platfoum a23 where a large number of sherds and some horse bones were found within.
|
|

|







