Back to top: Overview
The pertinent areas
JP is the main area to which unit J6 belongs. It refers broadly to the area of the Plaza directly in front of the revetment wall in J5, J1, J3, J2 and the monumental staircase in J2 to the east and the mittani staircase in J5 to the west. All these structures form the monumental Temple Terrace complex with Temple BA situated on an artificial mound. A mud-brick glacis, found in Units B6 and B7 covers a portion of the mound, beginning from the monumental staircase to the terrace where Temple BA stands with its service buildings to the east (Area BT). The Plaza was exposed for some portion in Units J2, J7, J1. To the east and south of the Plaza are houses (Area C), to the west is located Palace AP with the monumental underground structure Abi in Unit A12.
|
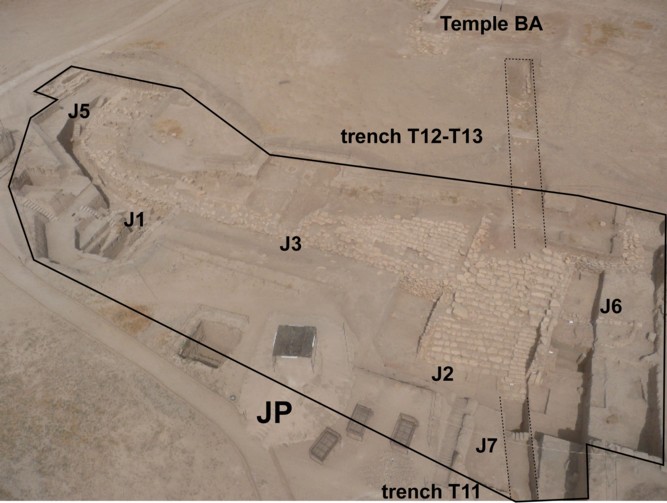 |
The northwestern, northern and northeastern boundaries of the Temple Terrace have not yet been excavated. We assume that there was some kind of boundary of the sacred area which is visible in the geomagnetic prospection. In J6 the revetment wall makes a sharpe angle turning to the north.
Back to top: Overview
Location
Unit J6 is located directly east of J2, excavated in the 2004, 2005 and 2009 seasons, but previously investigated by a series of trenches which revealed the monumental staircase (B6, published as T11-B T13 by Bianchi2014 et al. 2014 [to be added in MEL - ZJ408 mDP]). J6 lies to the south of J4, unit opened in 2006 to search for a symmetrical stone staircase to the east. J6 represents the eastern edge of the Temple Terrace, immediately east of the flanking wall of the monumental staircase. J6 is part of the sacred area of the Temple Terrace and its depositional history and stratigraphy is closely related to Units J2 and J4. For the southern portion has to be related to J2, whereas for the northern portion has to be related to J4. Staircase flank wall creates a vertical boundary for the deposition.
|
 |
Back to top: Overview
Assumptions
The main goal of this excavation unit was to understand how the revetment wall continued to the east of J2 and to the south of J4. The flanking wall f129 is bonded to the staircase and was therefore built at the same time. The deep sounding in unit J4 k100 revealed to the east of wall f129 a series of compacted surfaces sloping to the south, similar to the glacis f50 found to the north of the revetment wall in J3.
The similarity of the deposits in J4k100 to those in J3 led the excavators to suggest that here would be found the east-west running revetment wall. Buildings are located east of J6, so it must have been some kind of boundary to the sacred area. We do not have an isolated, free-standing temple terrace on all sides, as was first thought. Rather, we have a free open space, the plaza with the temple on a bounded artificial summit. The search for the boundary to the eastern part of the Temple Terrace was the main aim of the excavations in J6. At the beginning of the excavations three possibilities were considered.
1. The revetment wall could form a platform here, and possibly have a second staircase.
2. The revetment wall continues to the East from the southern edge of f129 in J6 making a jog when seen from above.
3. The wall turns South, forming the eastern edge of the Plaza JP.
| 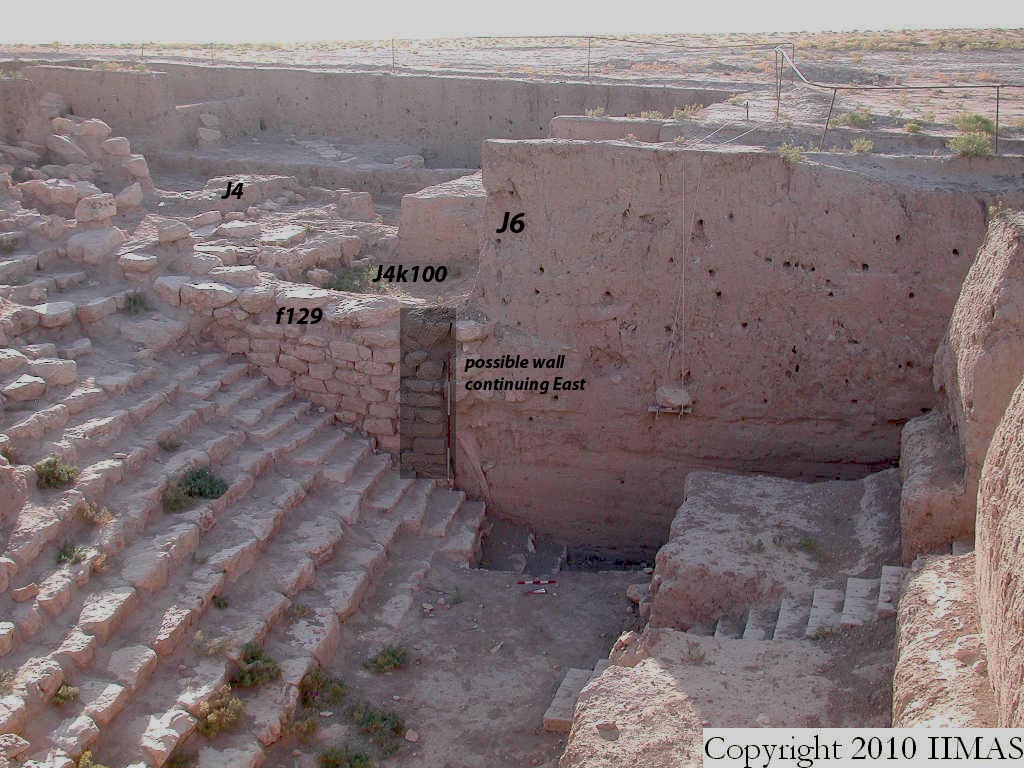 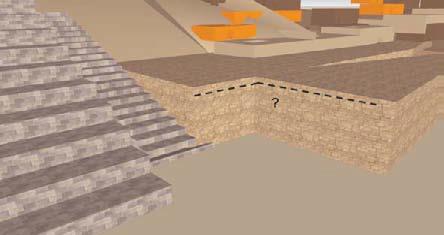 |
We expected a great depth of deposits which would require more than one season of excavation to remove them all down to the base of the wall.
Back to top: Overview
Strategy
Due to the assumptions at the beginning of excavations in 2008, we decided the strategy of excavations as following.
- Follow staircase flank wall f129 and find its southern face
- Remove the large brickfall
- Open the view from the south. This will enhance the visitor’s perception of the stone architecture.
Back to top: Overview
Phisiognomy
The physiognomy of J6 is defined by the particular context of the area, the architectural finds and the stratigraphy. J6 was defined by previous excavations. The northern part was exposed in 2004 as Unit J4. Several loose stones occupied this portion and a stone structure f10 was exposed in 2001. The central part of the unit was occupied by a Mitanni stone and mud brick bin f93. To the south of the bin, a deep trench in k100 exposed and removed a series of layers with a marked slope to the south. The lower layers were dated to the third millennium with Late Chalcolithic pottery. In the southern part, more than 2 m of accumulation had to be removed from the topsoil before reaching the level of J4.
Back to top: Overview
Mittani Brickfall
The first important find in J6 area was a large brickfall covering all the unit originating outside of J6 (to the east) and continuing through unit J7 and in the southern lower portion of unit J2. The brickfall covers in J6 approximately an area of 40mq (only the exposed portion) and is about 2 meters thick. The discovery of the brickfall changed the strategy of the excavations and our understanding of the use of the eastern portion of the Temple Terrace in its latest phase. We decided to expose it all and to search the source of the collapse. This collapse was generated by a large structure to the east (not excavated). On the other hand, the collapse of those structures is one reason for the shift, during Mittani, of the main entrance to the terrace to the west in J5.
|
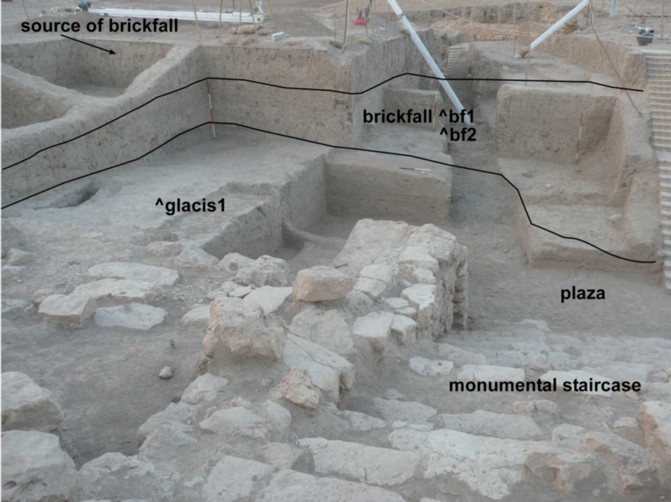 |
Back to top: Overview
The glacis and escarpment
The brickfall in J6 covered a hard and compact layer sloping down toward the south-east. This peculiar surface started from the flank wall of the staircase. Given the characteristics of the layer and its function, we called it glacis. The glacis was laid during Mittani and had a similar function as the earlier glacis: they both were laid to protect the eastern side of flank wall.
|
|
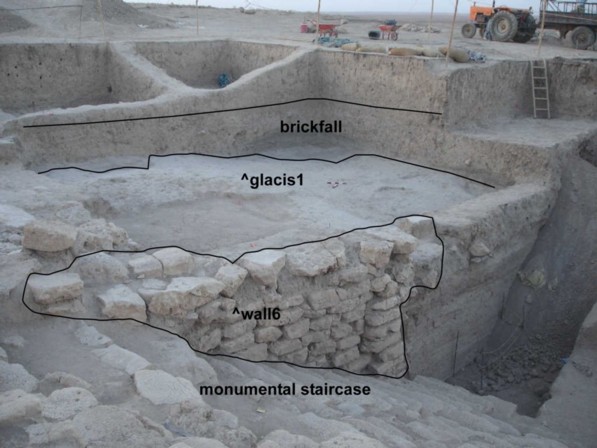 |
Back to top: Overview
Eastern flank staircase wall
One of the main goal in J6 was to expose flank wall. We knew that the wall ran alongside the staircase because the western side and the top of the wall was visible (excavated in seasons 2004 and 2005). During the 2008 season we were able to expose its eastern side and southern end, where two betili emphasize the beginning of the staircase and the entrance to the sacred place. The wall terminated here and did not continue to the east, as we presumed at bebinning of the excavation. From this moment, the physionomy of J6 excavation area and the strategy changed: we decided to go down only along the flank wall in loci k82, k83, k84, k85.
|
|
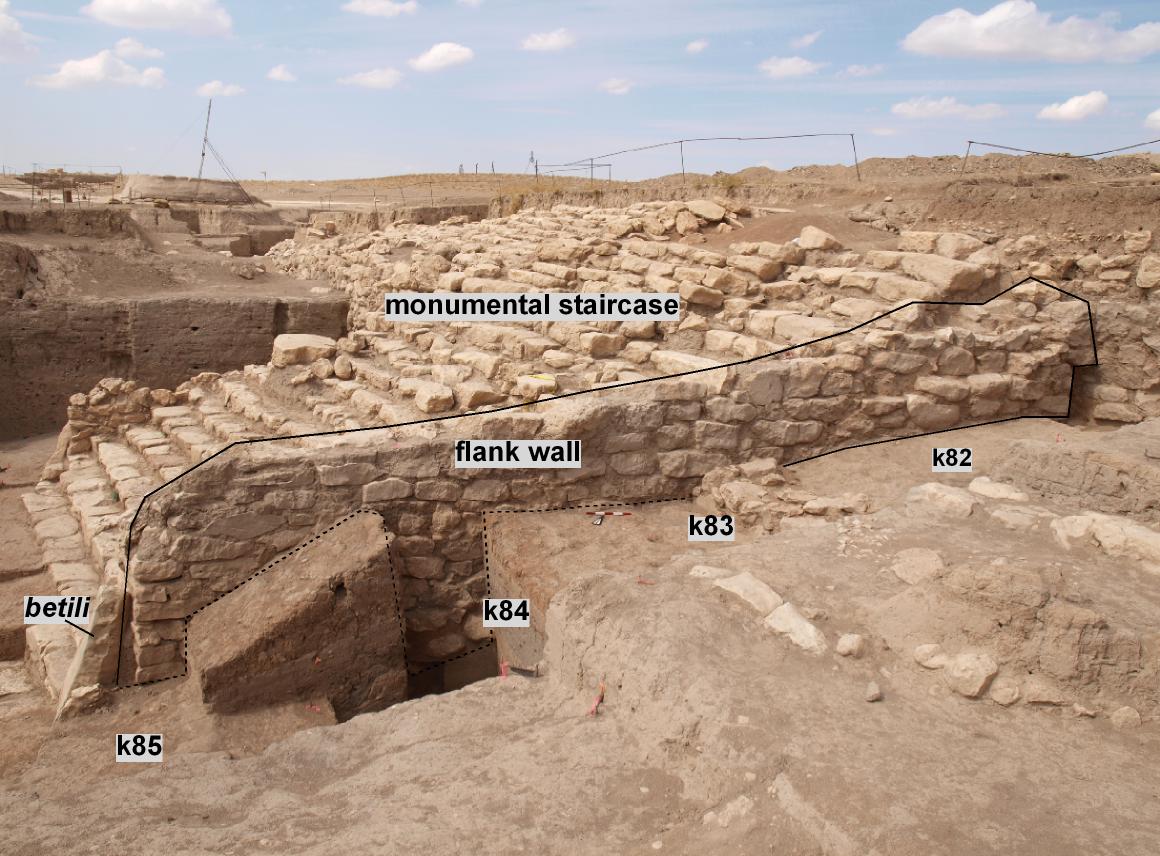 |
Back to top: Overview
Eastern terrace wall
The search of the eastern continuation of the terrace wall affected the physiognomy of the J6 excavation area: we focused our excavation immediately east of the staircase wall 6, assuming that it would continue perpendicular to it. However, as no wall was found, we decided to excavate a few meters north, where we found a single line of stones (wall 10) running east-west and following the orientation of the revetment wall in J2. This led us to believe that the wall would continue here. In fact, below this, we uncovered wall 11 and to the north, just east of the last upper step of the monumental staircase in J2, where we exposed wall 12. These two walls are the ones we had been looking for.
|
|
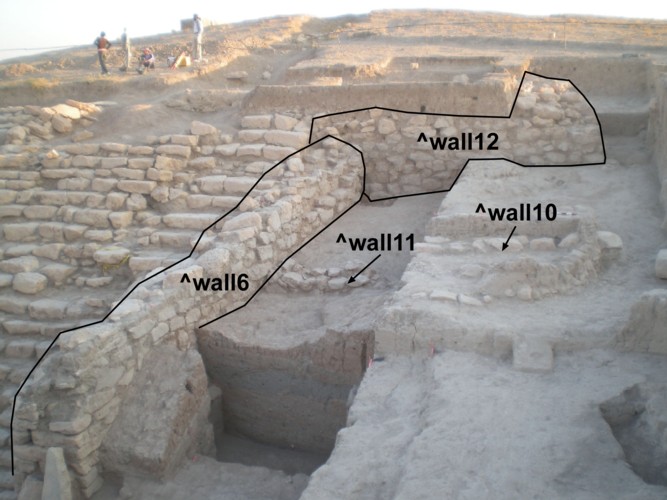 |
Back to top: Overview
Floors in the Plaza
Directly south of wall 6 is the Plaza. There, we documented a continuous layering of floors from the ED III to the Mittani period. The open space in front of the staircase in units J2 and J6 was used intensively.
|
|
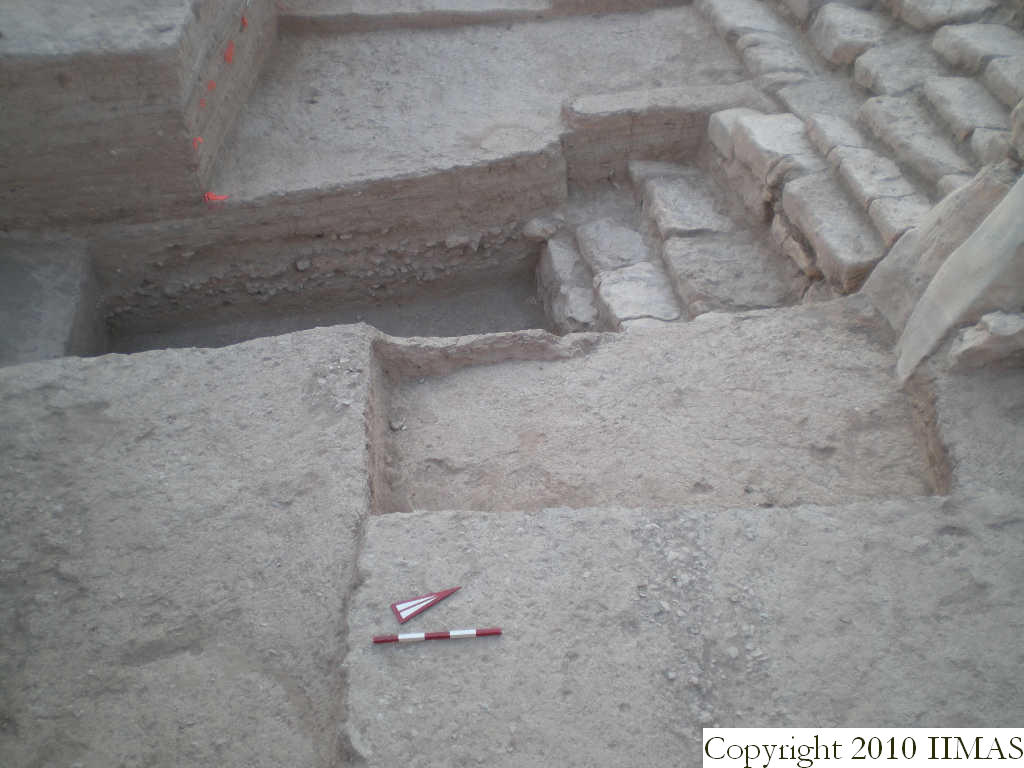 |
Back to top: Overview
Phases
Phase 7m: Abandonment: a thick layer of natural accumulations covers the first meter of the area.
Phase 7j Mid Mittani: A fire and collapse of mudbrick buildings cover unit J6 and the lower portion of J2, blocking the lower steps of the monumental staircase.
Phase 7f Early Mittani: Construction and use of a storage bin. Reorganization of the eastern side of the monumental access, with memory stones and a new glacis.
Phase 4m Akkadian: Floors in the Plaza. A new packing of red earth, the glacis, is laid east of the flank wall, protecting its side.
Phase 3p-s ED III: Floors in the Plaza and gray glacis is laid east of flank wall.
Phase 3m ED III: Construction of the monumental staircase with flank wall and terrace wall.
Phase 3l early ED III:the surface of mound before the construction of the staircase slopes markedly to the south-east under the staircase flank wall.
|
|
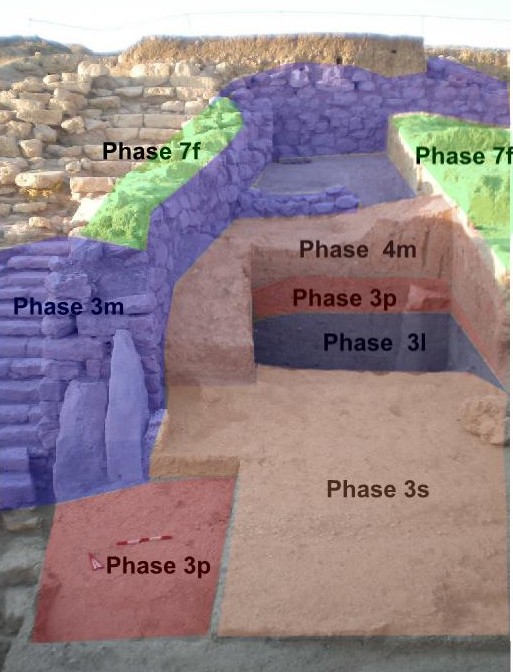 |
Back to top: Overview
Beginning of excavations in 2008
Excavations began on July 13 and ended August 28 2008. J6 was divided in eight loci, where k86 and k87 are not regular loci, while they are cut by the north-south trench (T11 made by the DOG team in yeas 1998-2001, ZOrA 1, 2008, 396-433). k64, k74, k84 were excavated in season 2007 as a J4 loci: they were re-opened since here we expected to find the east-west oriented wall bonding the eastern portion of the terrace. k75, k85 and k65 are new loci, opened to allow a better view for the expected wall. k86 and k87 were opened to allow an open view for the monumental staircase when approaching from the south, together with J7.
|
|
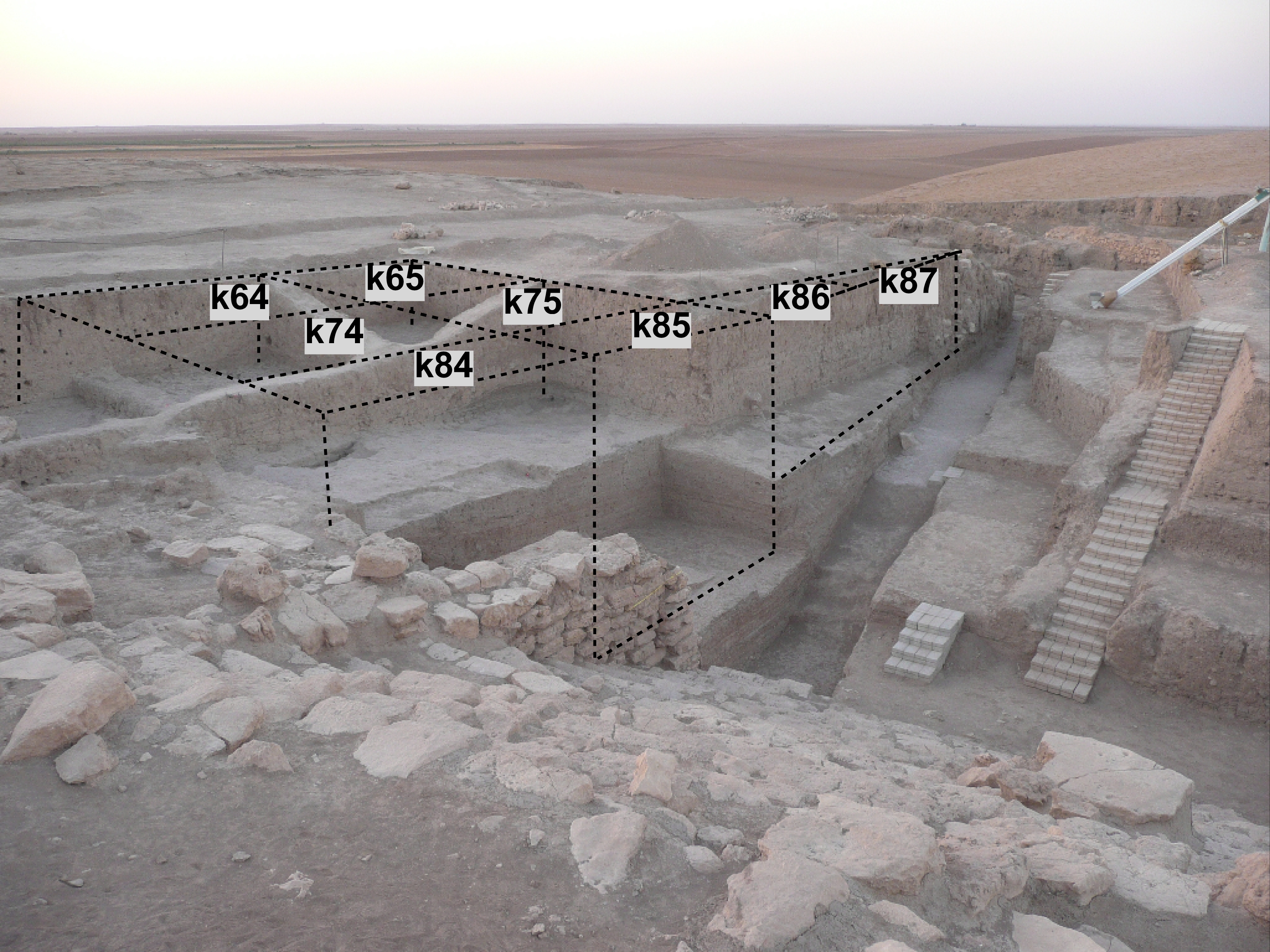 |
Back to top: Overview
End of excavations in 2009
Excavations started on July 20 and ended on 27 August 2009. The photo to the right shows the situation at end of the 2009 season. In k104 we exposed an east-west oriented stone wall (marked with a red dotted line). To the north in k82, k71, k70 we exposed the revetment wall (red line). In k105, k84, k85 we exposed the east flank wall of the staircase and in k106 we found several floors associated to the use of the monumental staircase in the Plaza.
|
|
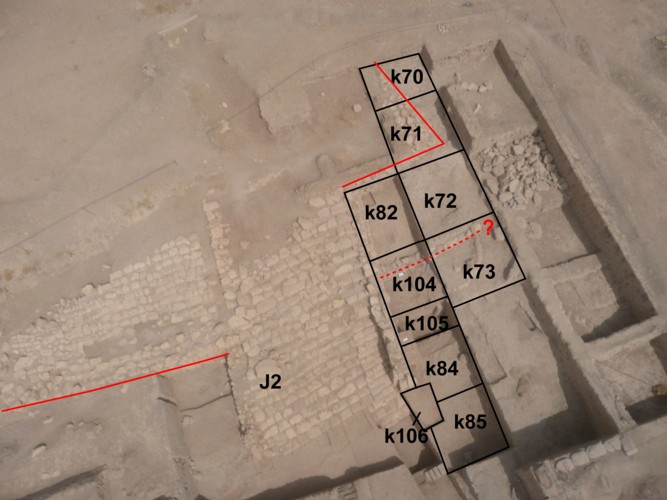 |
Back to top: Overview
Main results
The main results in J6 may be summarized as follows:
- The large collapse of buildings south-east of the Plaza
- The glacis
- The betili marking the first steps of the staircase
- The eastern bend of the revetment wall
- Floors dating to the main construction phase of the monumental staircase (EDIII Period)
- Late Chalcholithic pottery/levels under the staircase wall.
- The seals and seal impressions
Back to top: Overview
General statistics
| approximate cubic meters
|
350
|
| total number of features
|
354
|
| total number of items
|
663
|
| total number of q-lots
|
500
|
| total number of sherds
|
17338
|
| total number of output files
|
[not processed in this version]
|
| total number of records
|
[not processed in this version]
|
| total number of hyperlinks
|
[not processed in this version]
|
| total number of photographs
|
498
|
| total number of drawings
|
131
|
| total file size (with low resolution graphic files)
|
[not processed in this version]
|
Back to top: Overview