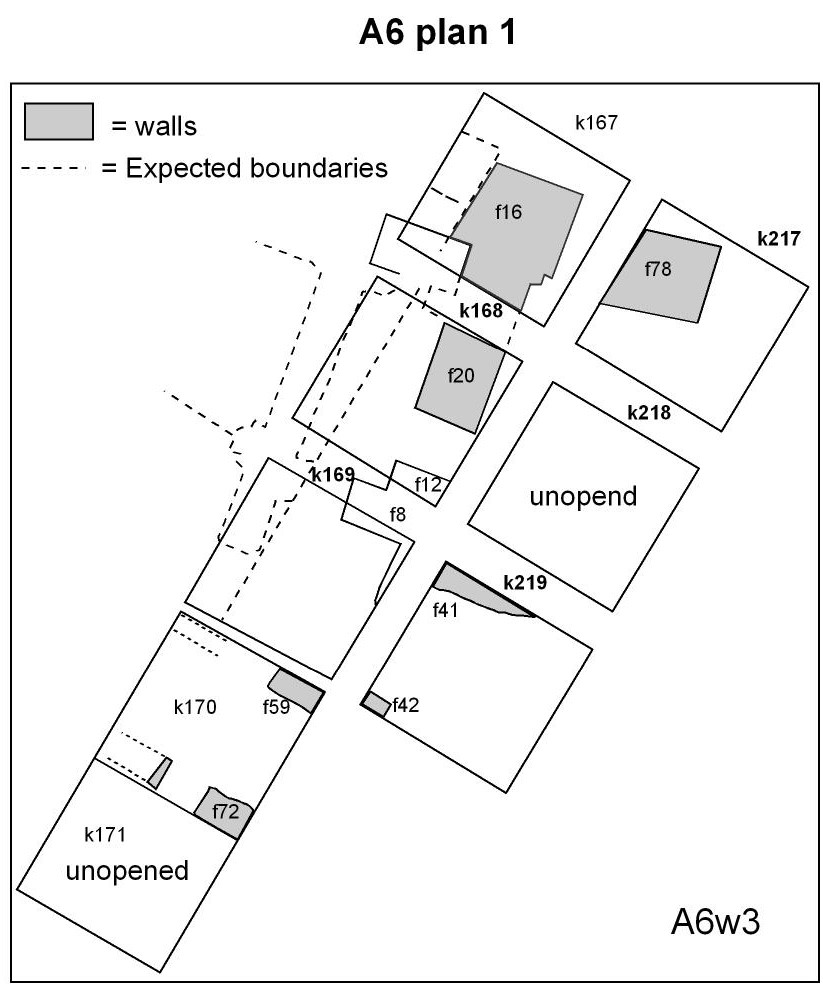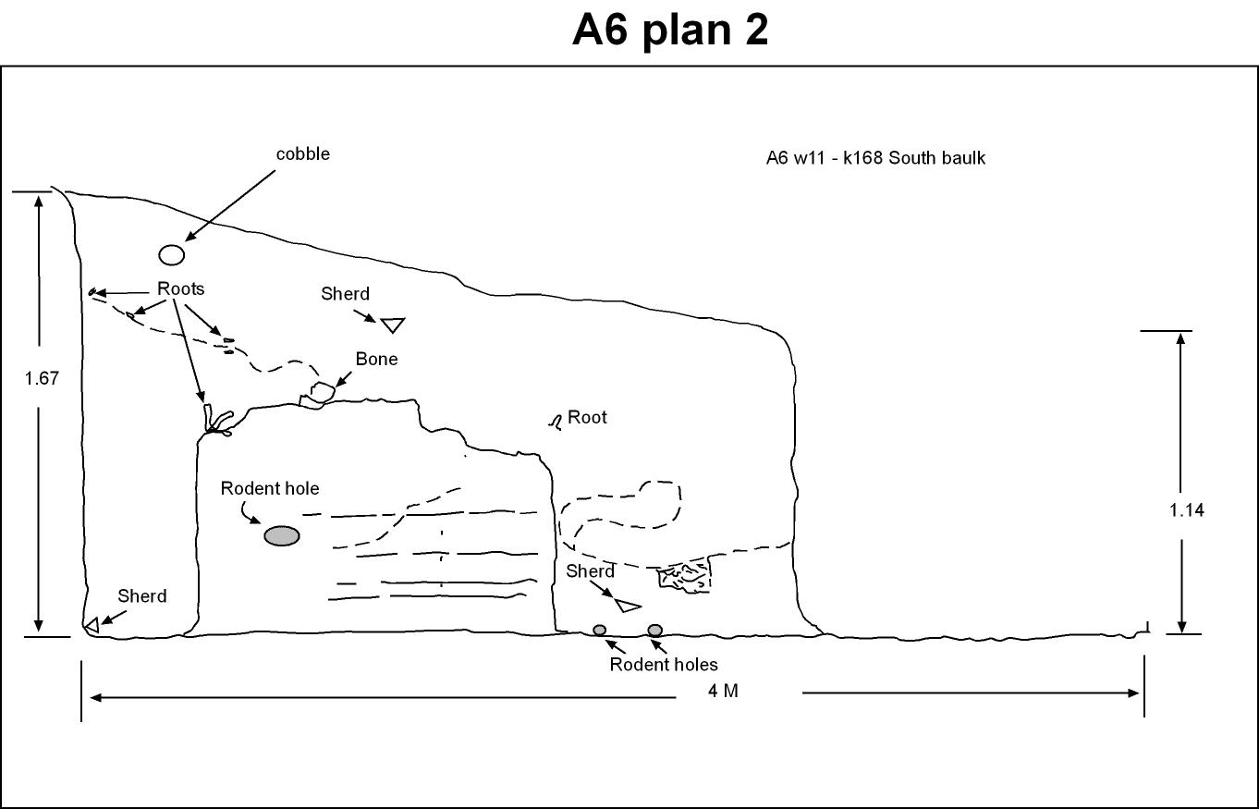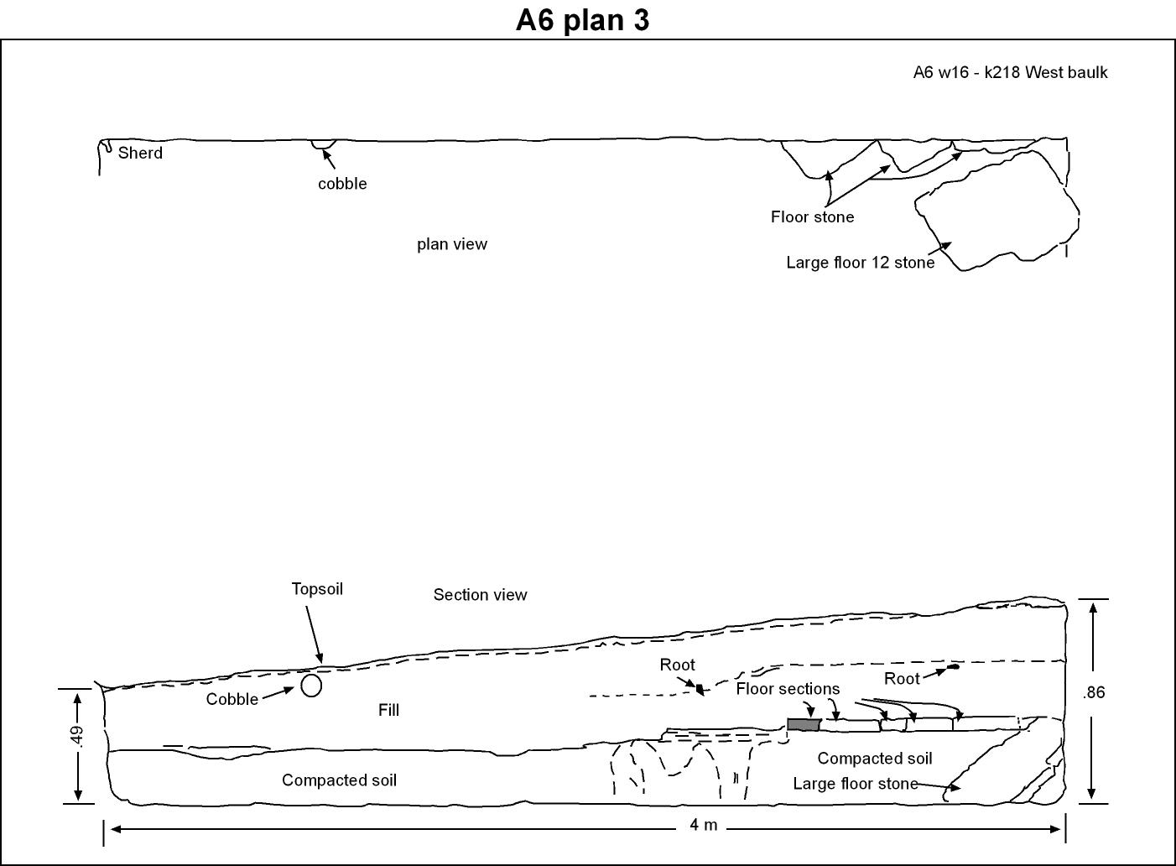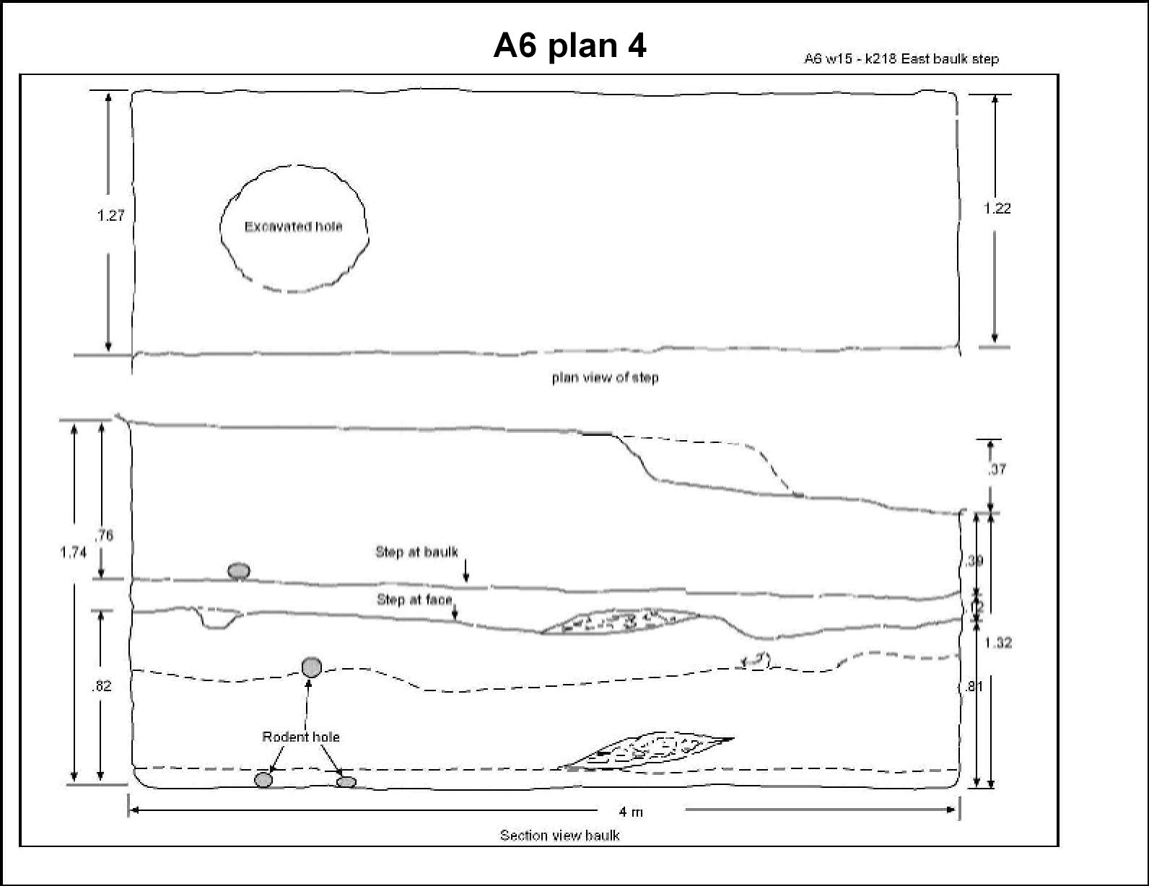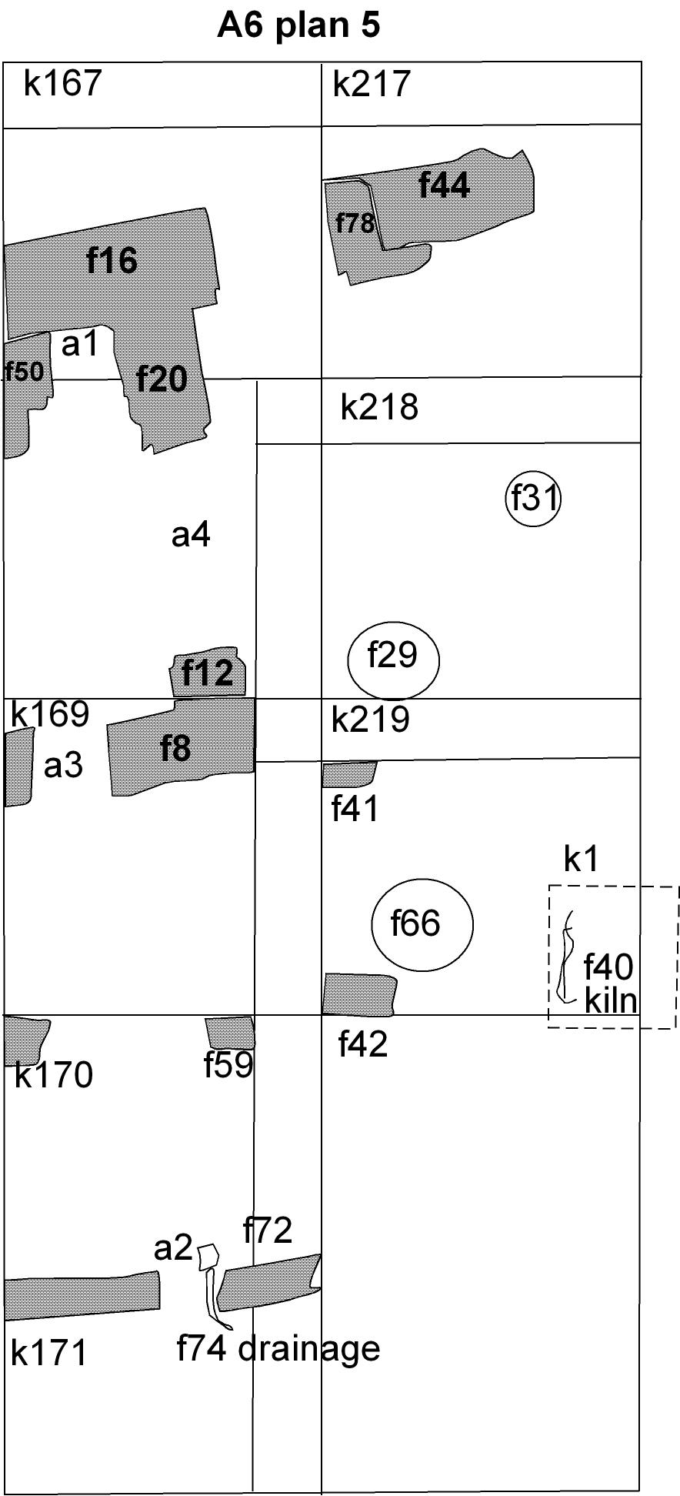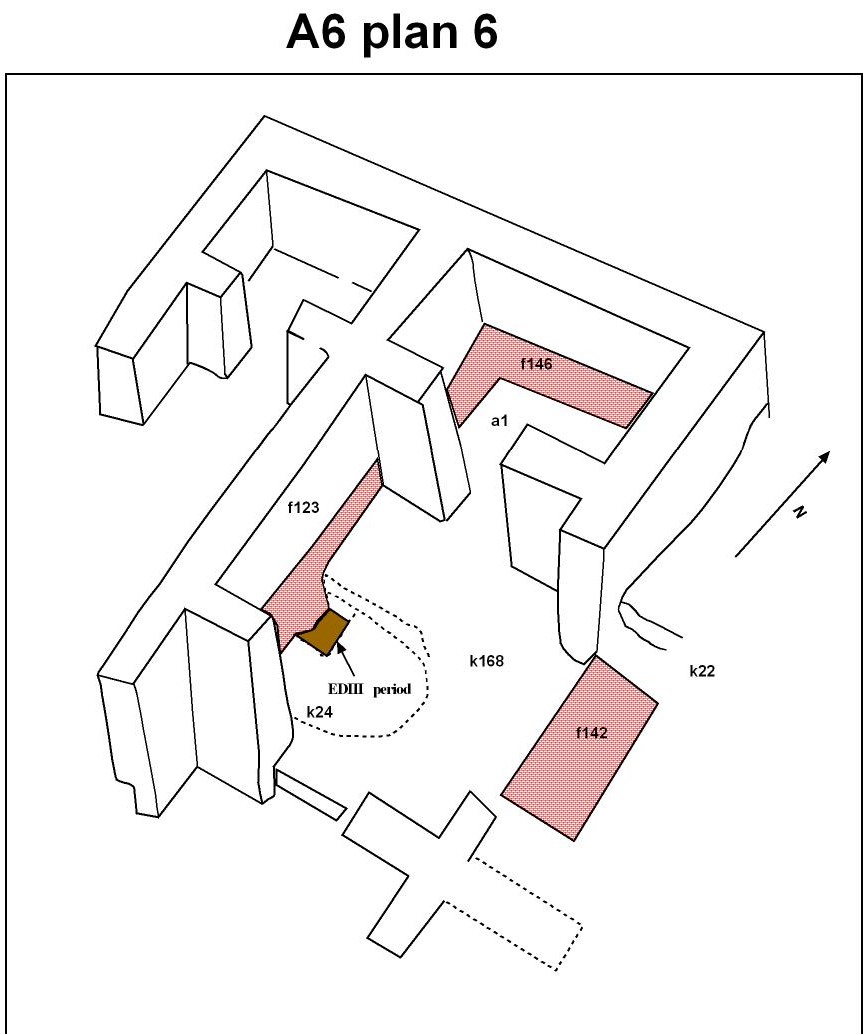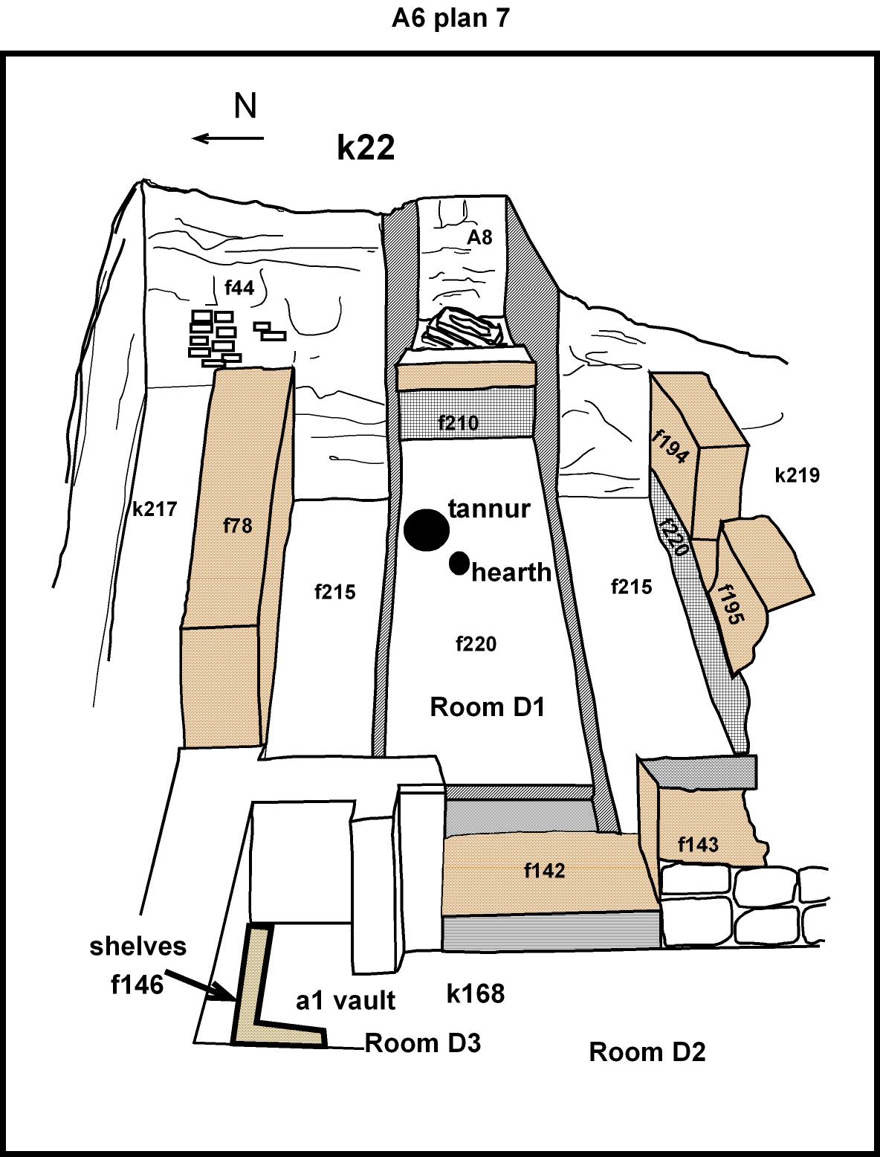Back to top: Daily floor plans for loci
Introduction
The most representative daily sketches were produced as regular drawings, accompanied by floor plans showing the actual excavations and the exposed features. These drawings provide a highly detailed and useful record, offering valuable insight into the archaeological process.
In Plan 1 , the kitchen walls are shown from above, where pits and graves belonging to later periods—during which the walls were reused—are being removed, as illustrated in Plan 2 and 3.
After removing the layers belonging to the Khabur period, as well as those from the Ur and Isin-Larsa periods, the structure becomes clearer, as shown in Plan 5. Gradually, one of the most important parts of the palace’s service wing—the kitchen—is identified, as seen in Plan 6 and 7
Back to top: Daily floor plans for loci
