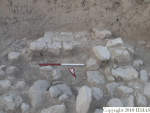
v245a
A15v245a N828 jJJ x f577 possible pavement entrance
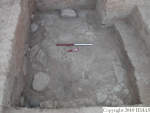
v247a
A15v247a N827 jJJ x part of A36 missed in main view
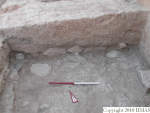
v247b
A15v247b N827 jJJ x plaster on face of N wall
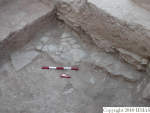
v247c
A15v247c N827 jJJ x stones and sherds at floor level

v248b
A15v248b N827 jJJ x cut bricks in west wall
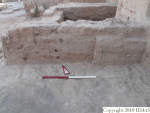
v248c
A15v248c N827 jJJ x possible face of N wall
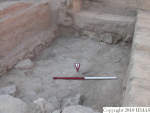
v249a
A15v249a N827 jJJ x intersection of N and W wall
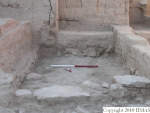
v249b
A15v249b N827 jJJ x portion of room missed in main view
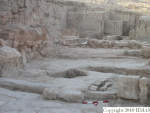
v250a
A15v250a N829 jW x entrance to A38 and A41 through flagstone courtyard.TIF
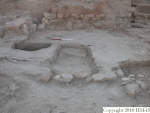
v250b
A15v250b N828 jJJ x A41and major N-S wall f528
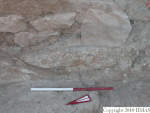
v250c
A15v250c N828 jJJ x plaster on wall f528
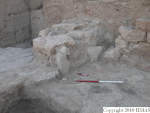
v250d
A15v250d N828 jJJ x detail of NE corner of A38
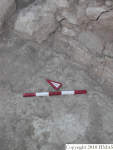
v250e
A15v250e N829 jW x closeup of plaster floor near wall f528
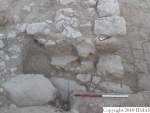
v251c
A15v251c N828 jJJ x junction of E-W exterior wall and N-S interior wall in A41
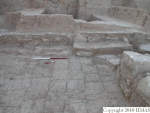
v251d
A15v251d N828 jJJ x bench f578 projecting west from wall f520
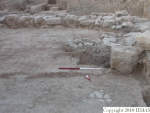
v252
A15v252 N828 jJJ x E end of stone wall f537
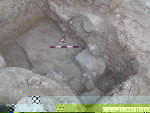
v252a
A15v252a N828 jJJ x foundation of f537
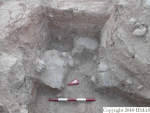
v252b
A15v252b N828 jJJ x brick paving, subfloor and fill
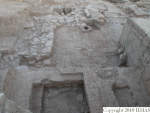
v253
A15v253 N828 jJJ x k3,4,13,14,93,94
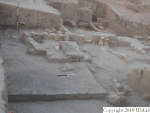
v254
A15v254 N828 jJJ x A15k1,2,11,12 A17 k1,2 Khabur phase 5c work plaza
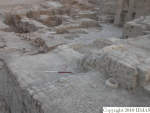
v254a
A15v254a N828 jJJ x phase 5c over phase 2
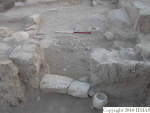
v254b
A15v254b N828 jJJ x k11,12
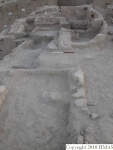
v254c
A15v254c N828 jJJ x k1,2
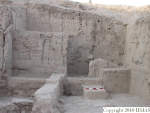
v255
A15v255 N829 jW x entire k5 locus
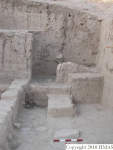
v255a
A15v255a N829 jW x k5 S of room A40
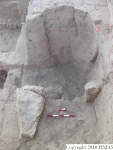
v255b
A15v255b N829 jW x view of pit cut into high platform
.jpg)
v255c
A15v255c N829 jW x high platform (top)
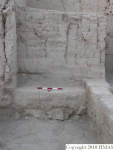
v255d
A15v255d N829 jW x side of high platform
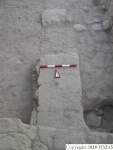
v255e
A15v255e N829 jW x detail of wall