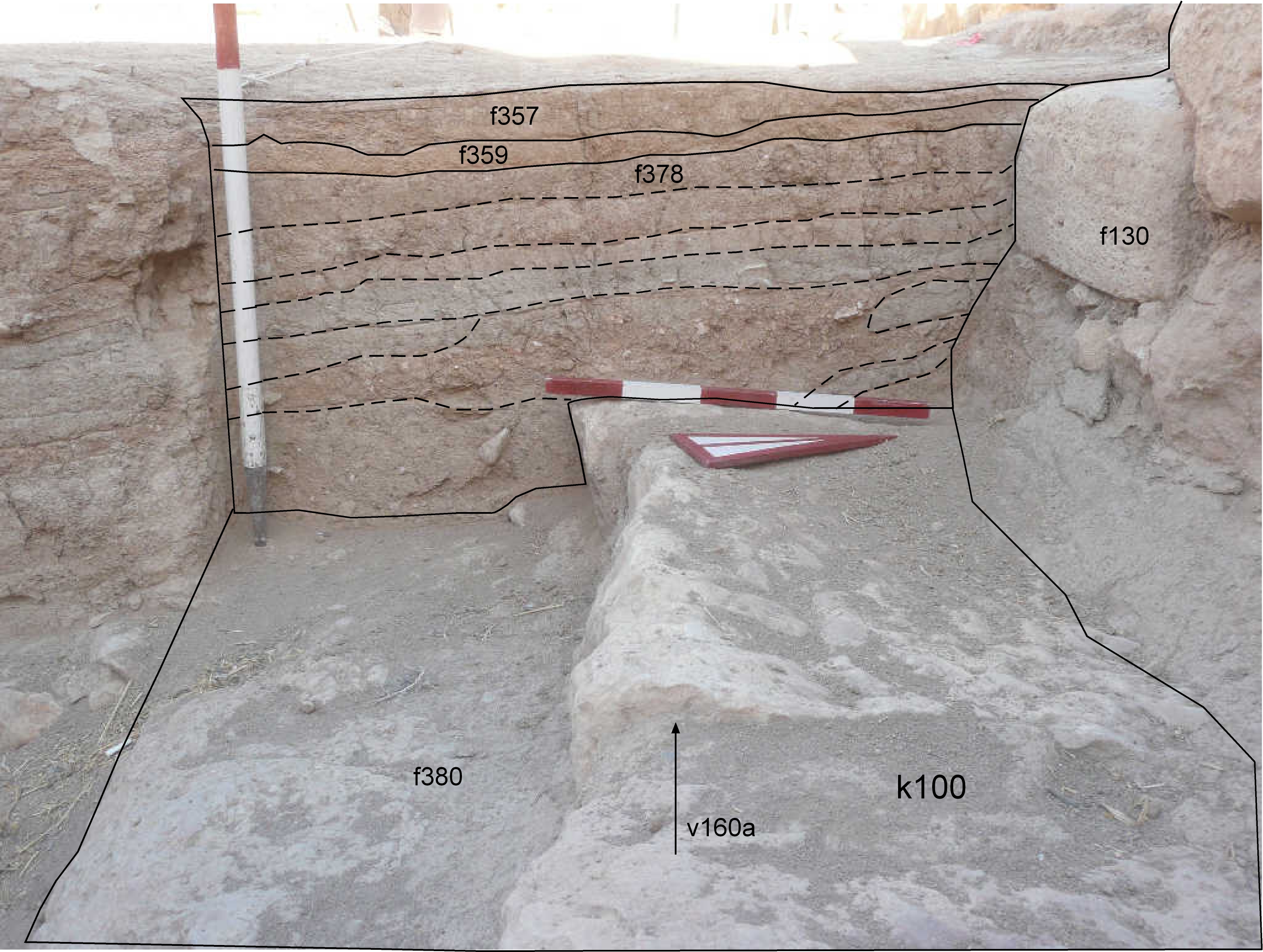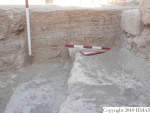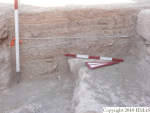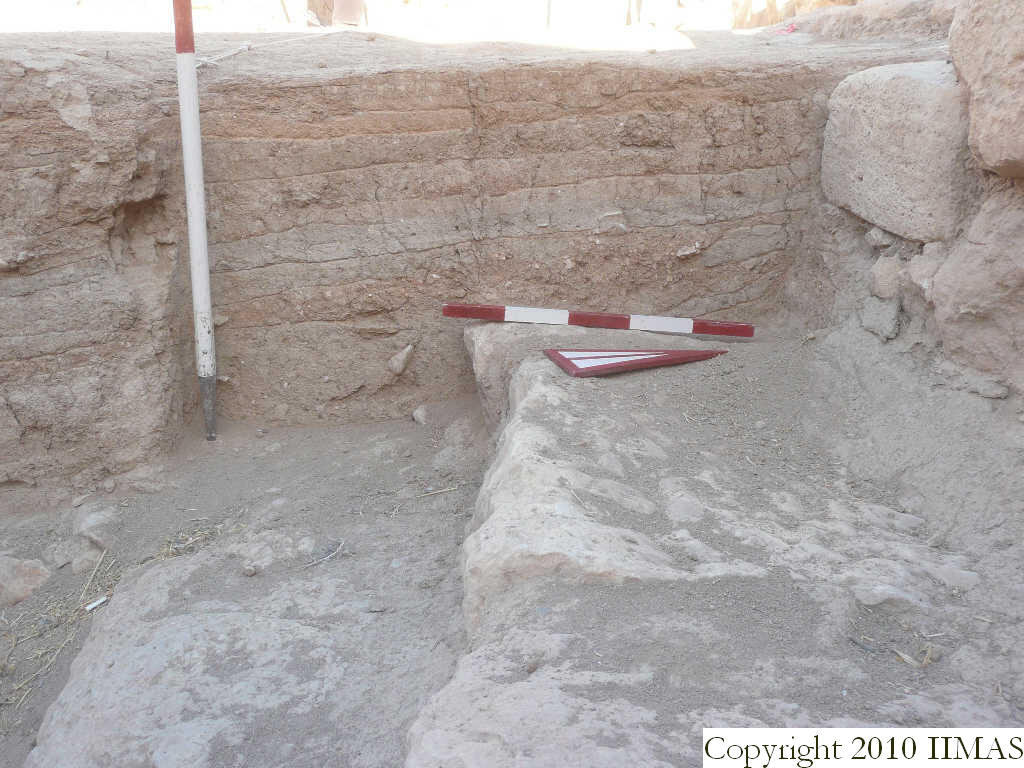1. OVERVIEW
| Roster | Date | Author | Record |
|---|---|---|---|
| Summary | 2009-08-24 | cJC | This view shows the west section of k100 after it had been scraped at the beginning of MZ22. This section shows the accumulations coming up to the second staircase f130 at its very base. It was suggested in MZ22 that f359 is the floor associated with the construction of the staircase (f130) and the apron (f131) although it is also possible that the gray layer, 6th from the top, is the first floor. This is an open question for further excavation. This section was drawn and the section string is seen in the subview. The features that were excavated this season are labeled while the others were only identified in section and have not been assigned feature numbers. [Input: T824CJC.j] |
6. REFERENCE
Analogical Record
| Roster | Date | Author | Record |
|---|---|---|---|
| Template | |||
| Photo of context (v view) | |||
| View/drawing of features | 2009-07-25 | cJC | f130 (steps) f357 (floor, type d) f359 (floorsurface in general) f378 (floorsurface in general) f380 (staircase) [Input: T826CJC3.j] |
| 2025-12-19 | pC | f179 (accumulation D) f205 (pavement, type c) f209 (accumulation A) f392 (floorsurface in general) [Input: ZJz04pC.j] |
|
| View/drawing of locus | 2009-07-25 | cJC | k100 [Input: T826CJC3.j] |
| View/drawing orientation | 2009-07-25 | cJC | looking west [Input: T826CJC3.j] |
| Text description of view | 2009-07-25 | cJC | Small north portion of west section k100 without section string. This portion was drawn separately from the rest of the section and so was also photographed separately [Input: T826CJC3.j] |
| Web view | |||
| Photo of view | |||



