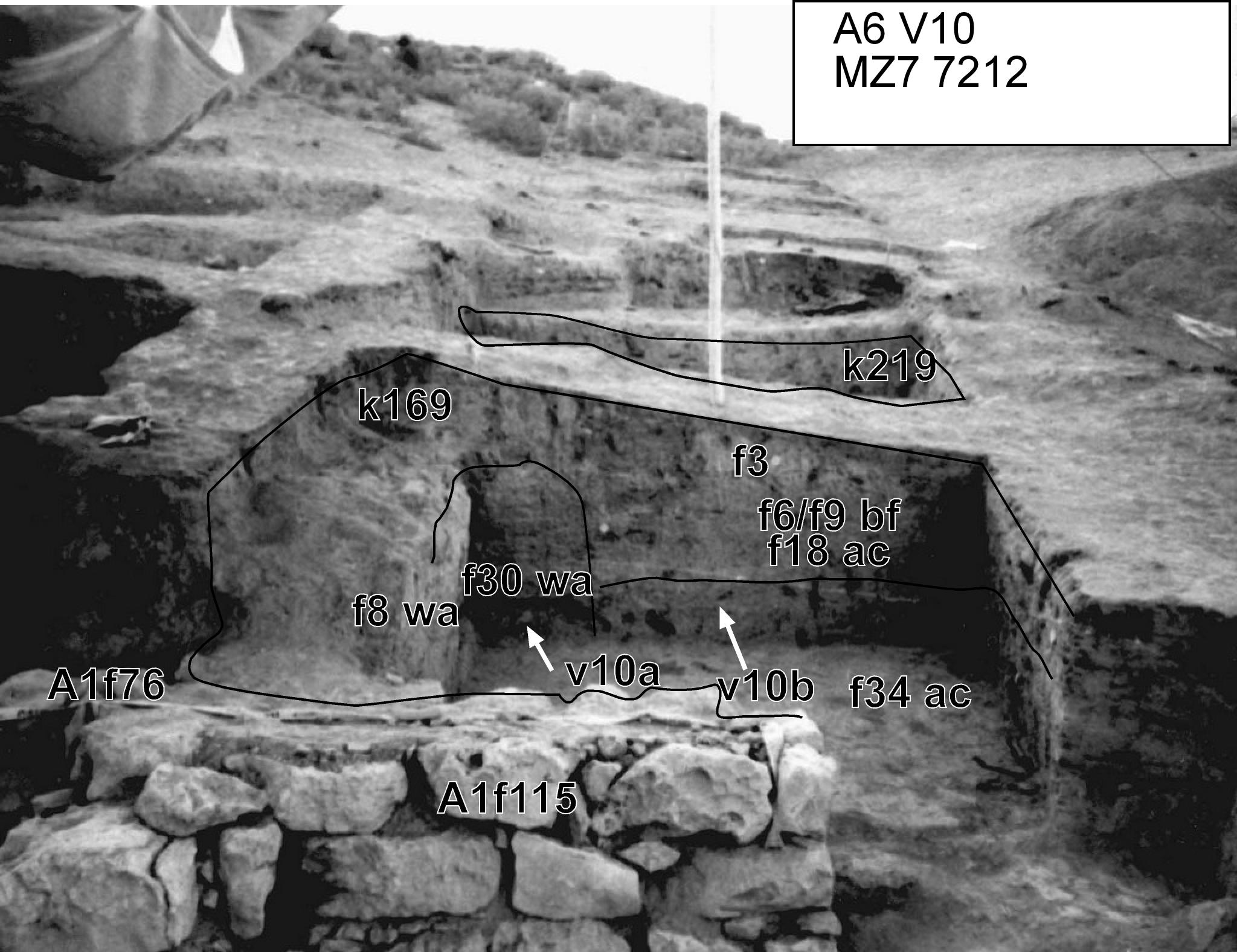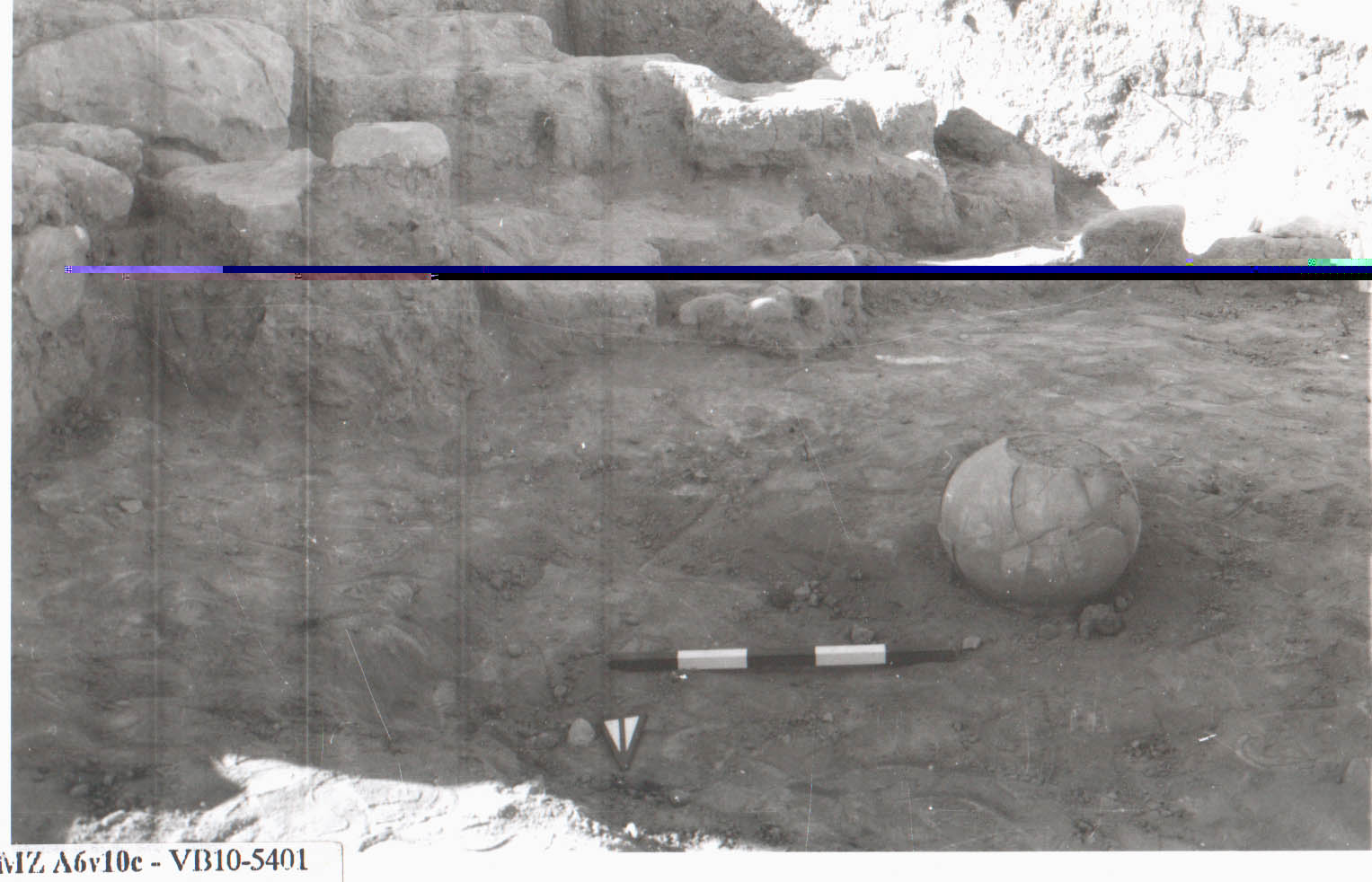2. IDENTIFICATION
Designation
| Roster | Date | Author | Record |
|---|---|---|---|
| Description (summary) | 1992-07-14 | RK | intended mainly to show the brick walls f8 and f30 in k169 bonding in the NE corner. The view also shows the lower limit of the brickwall below which floor accumulation covers the face of the stone layer. [Input: C7-3.J] |
6. REFERENCE
Analogical Record
| Roster | Date | Author | Record |
|---|---|---|---|
| Template | |||
| Photo of individual elements (studio) | |||
| View/drawing of features | 1992-07-14 | RK | f3 (topsoil) f6 (accumulation C) f8 (wa) f9 (brickfall) f18 (accumulation C) f30 (wa) f34 (accumulation C) [Input: ZH306lC2.j] |
| View/drawing of locus | 1992-07-14 | RK | k169 k219 [Input: ZH306lC2.j] |
| View/drawing orientation | 1992-07-14 | RK | looking east [Input: ZH306lC2.j] |
| General notes on photos | 1992-07-14 | rK | B7212 [Input: C7-3.J] |
| Text description of view | 1992-07-14 | RK | 76(A1),115 (A1) [Input: ZH306lC2.j] |
| Web view | |||

