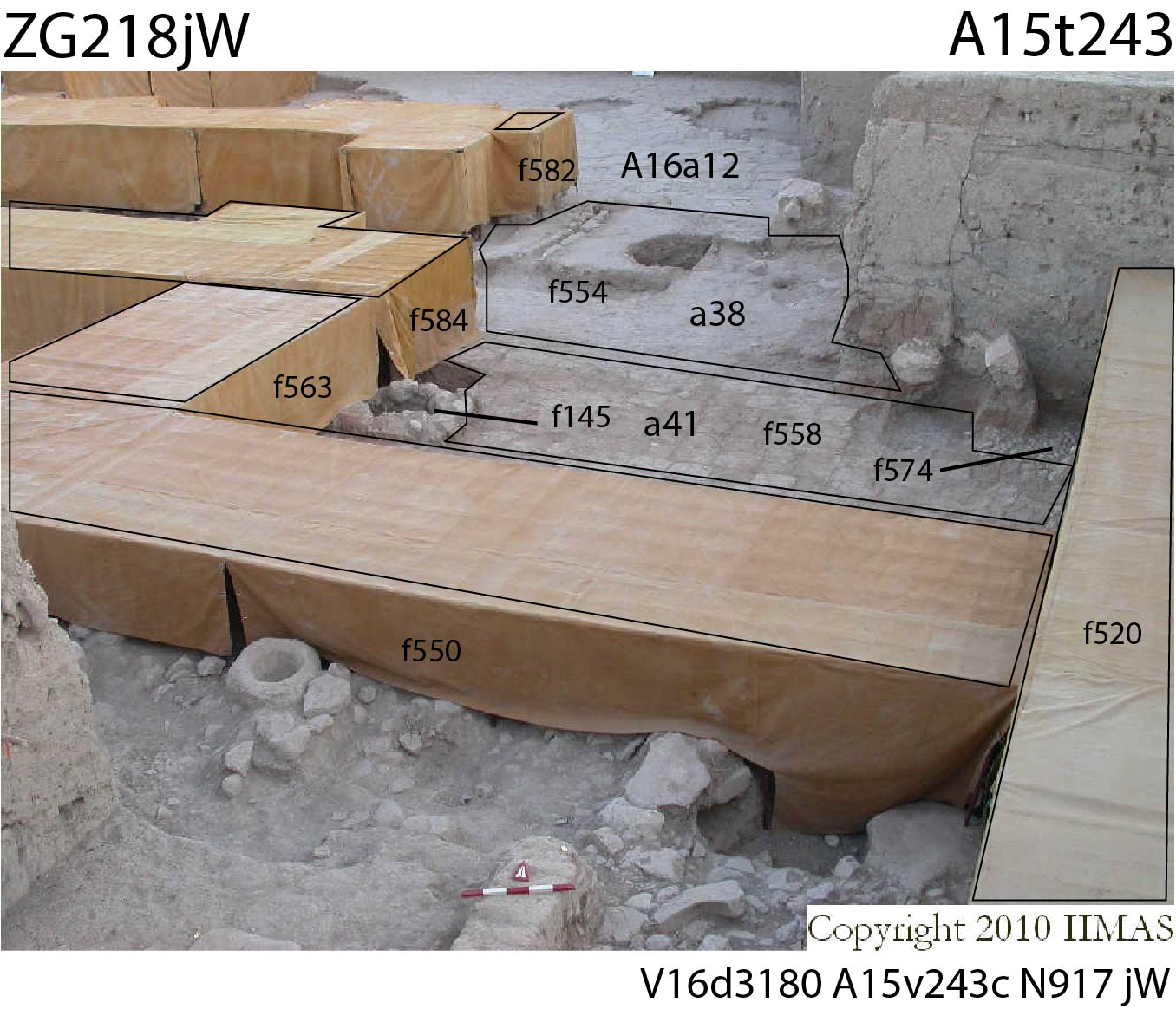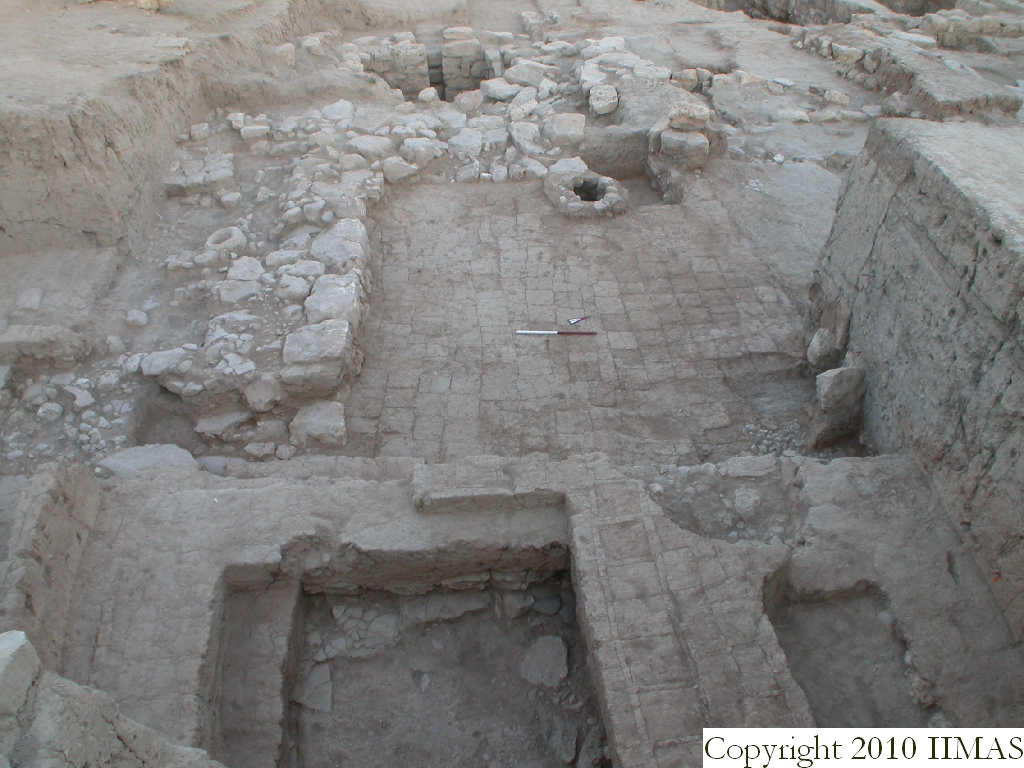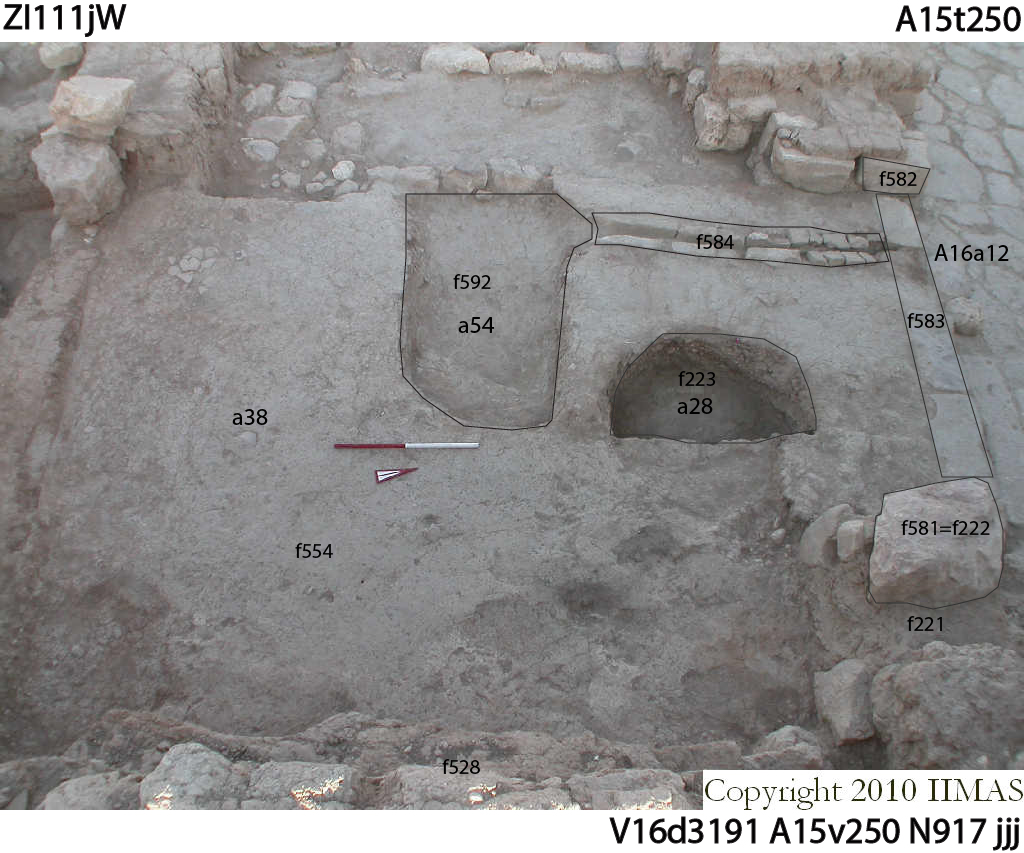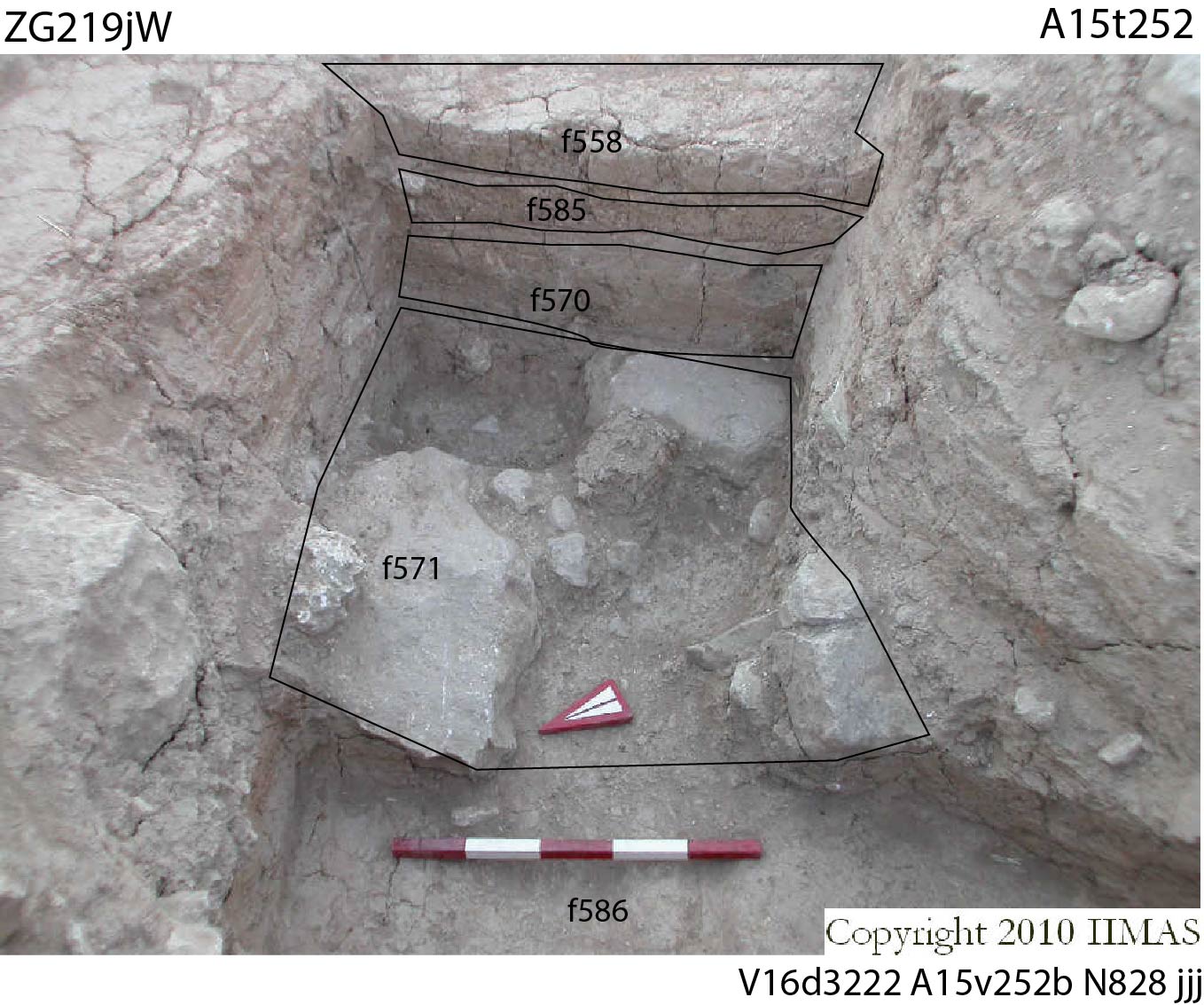Back to top: Phase 4j A15A within Unit A15
Stratigraphy
Construction in this section of the Akkadian AP palace focused on supporting the formal courtyard, A16a12. Excvations in the northern and western parts of the unit were carried out to the courtyard level. There were two rooms bounded by walls on the east and west sides. The northernmost room, a38, opened onto the flagstone courtyard and was paved with plaster. Abutting it to the south was room, a41, paved with mudbricks and containing a well, f145. On the south side it abutted the north face of wall f550 which ran east to west. On the south side of wall f550 there were a series of rooms running east to west which were built out later in the major Phase 4m modification that served Queen Tar'am Agade. There was insufficient time to properly excavate these rooms so their function in Phase 4j is unclear.
|

|
Back to top: Phase 4j A15A within Unit A15
Details of construction
Stratum 560 comprises the reception area serving the fomal courtyard of the Akkadian palace of King Tupkish. It consists of two adjoining rooms bounded by substantial walls on the east and west sides. The southernmost of the rooms is bounded by a substantial wall on its south side. Since the south and west walls were taken down to their foundations in the Phase 4m remodel, we do not know which of these walls were structural. The southernmost large room, a41, was paved with mudbrick, two layers of which were extant. It was served by a well, f145. the mudbrick floor suggests that it was covered, perhaps roofed, but no roofing material was found. There is a stone path in the northeast corner that leads into the east baulk and into what we believe to be the royal residence.
The only open access is from the north by way of the northenmost room, a38.
This room borders the formal flagstone couryard on the north. This room has a plaster floor, a sump, and a drain suggesting that it was not covered. The only other Phase 4j room excavated was a36 located to the east of room a41. Wall f550 serves as its west boundary. Its access may be to the east, still hidden by the east baulk of A15. The floor is made of sherds. Its function has yet to be determined.
There must have been another series of rooms to the south of wall f550. Excavations in that part of the unit stopped at Phase 4m. There may have been a doorway to the exterior along the south outer wall of the palace, possibly blocked by mudbrick structure f387.
|

|
| 
|
Back to top: Phase 4j A15A within Unit A15
Stratum 540 includes the first use of the reception area after construction. It is notable by the absence of accumulations or modifications to the elements comprising Stratum 560. There is every indication that the floors were kept clean and in the case of room a41, extant mudbrick floor f558 was laid over an identical floor f585 to renew the surface. Similarly, the plaster floor f554 in rom a38 was likely repaired as needed during this period.
|
|

|
Back to top: Phase 4j A15A within Unit A15
Typology
Use of the reception area required that the floors be kept clean. As a result there were no significant items recovered during this phase.







