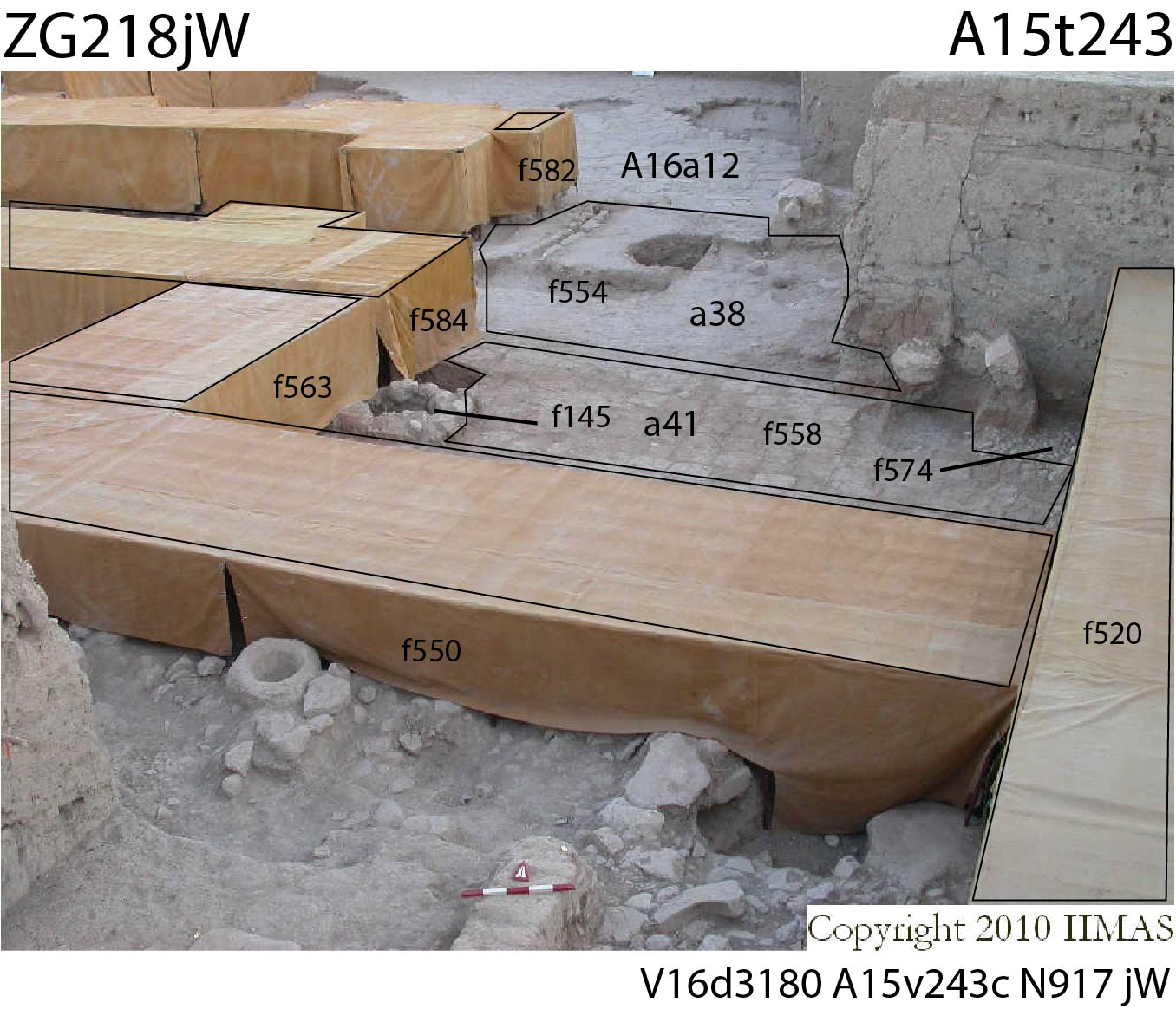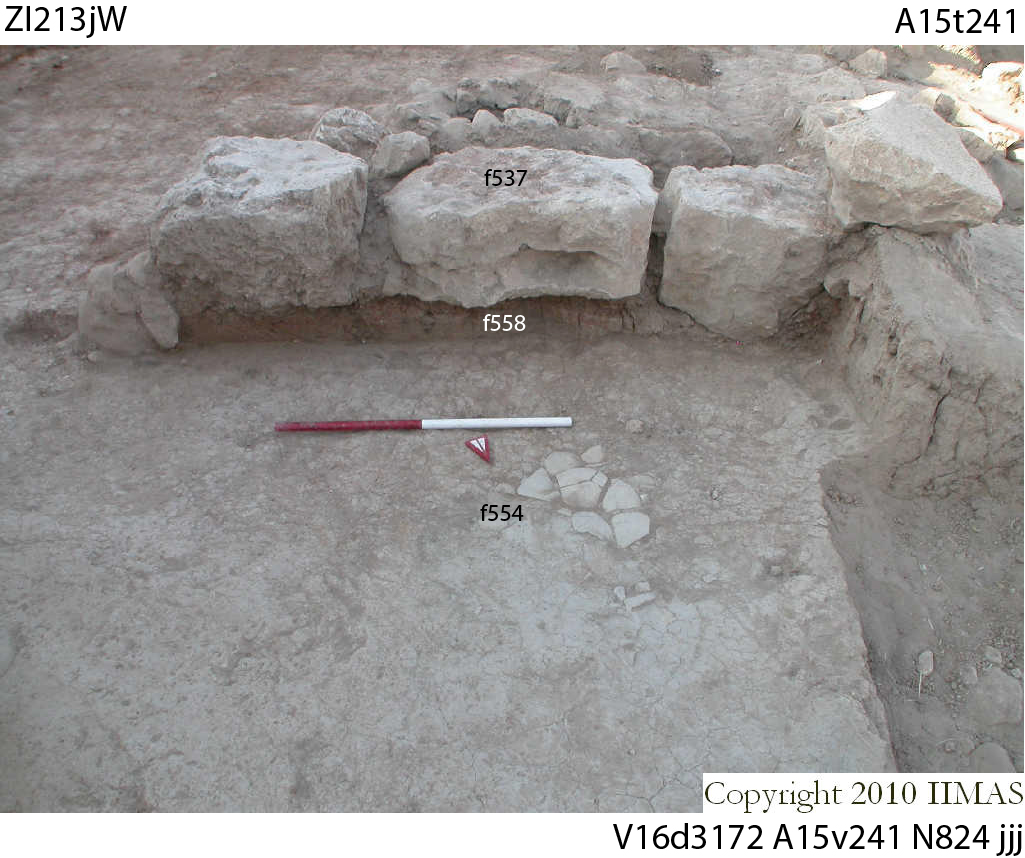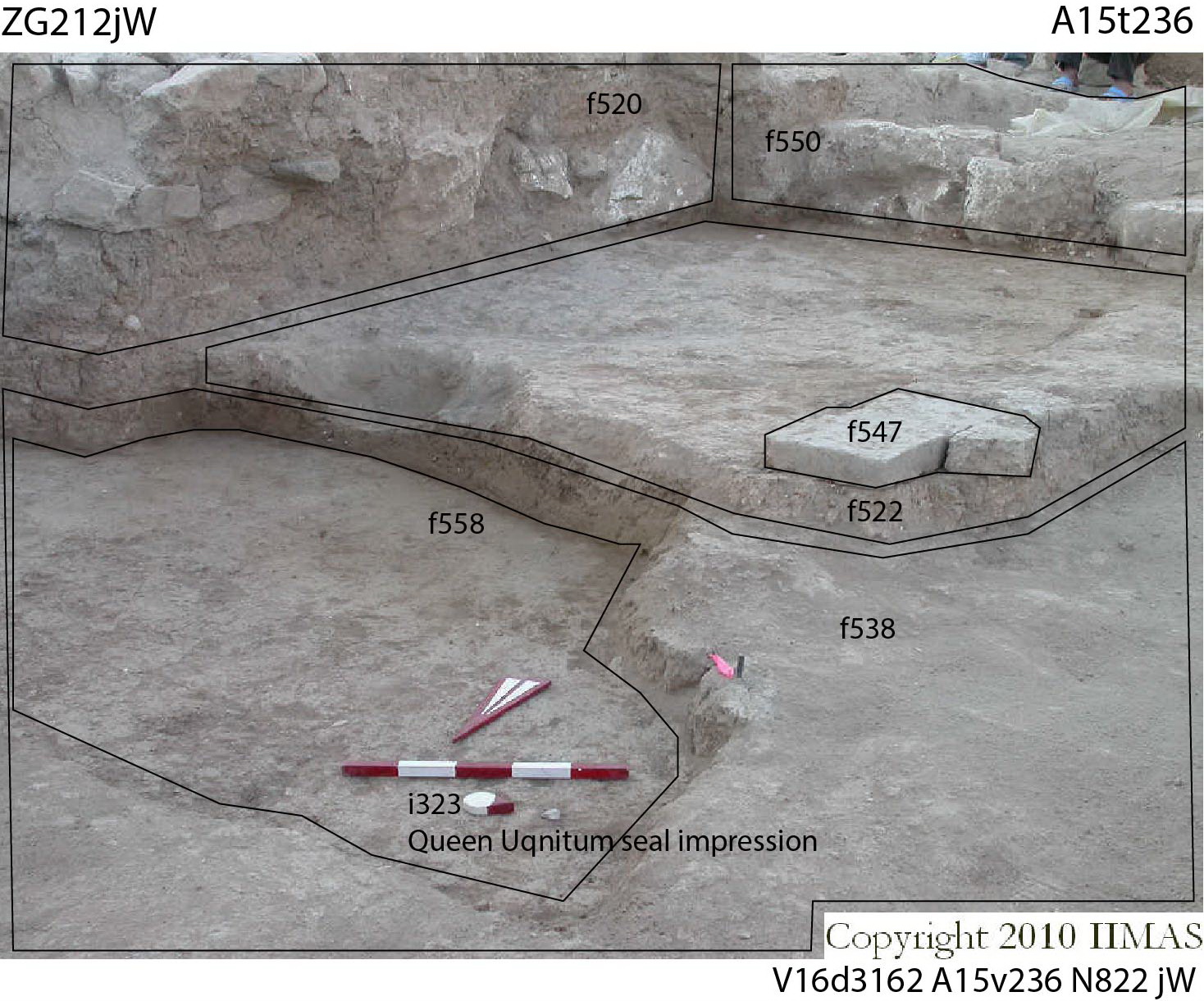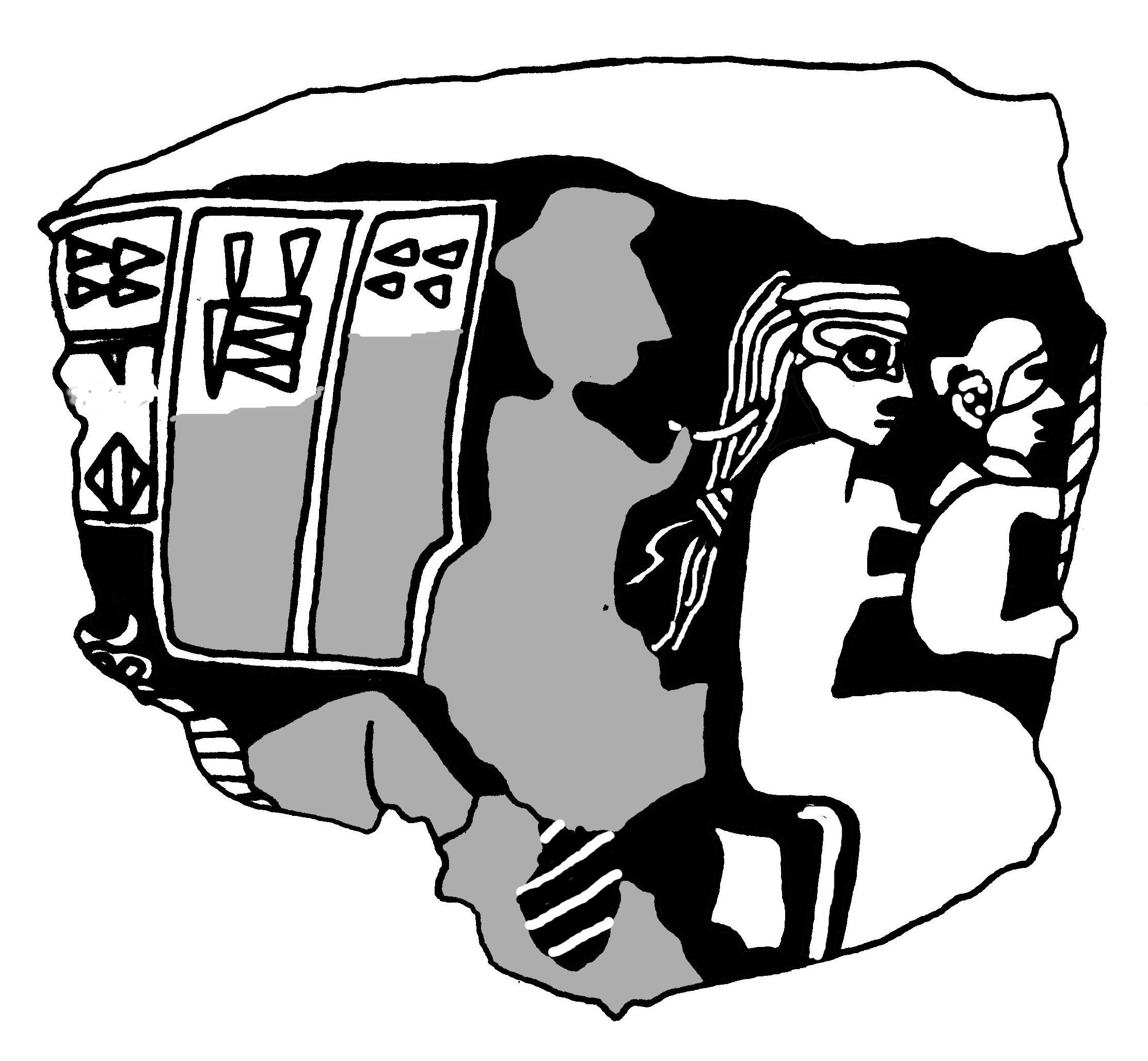Back to top: Phase 4lA15A within Unit A15
Stratigraphy
Initially we thought that Phase 4l comprised both a first remodel of the Tupkish palace and its subsequent use up until the second remodel dated to the reign of Queen Tar'am Agade. Generally the "remodel" changed little of the structure except for the possibilty that the interior palace walls f550 and f563 were removed down to the foundations. Not only was the remodel minimal, but its time of use before the major remodel of Phase 4m would have been brief. A closer analysis of both photographs and the elevations and contents of various features above the palace floors has convinced us that there was intensive use of the reception area of the palace between its initial use as a reception area connected with the formal flagstone courtyard and the remodel of Phase 4m, but no remodel occurred in Phase 4l.
|

|
Back to top: Phase 4lA15A within Unit A15
Stratum 520 marks the transition of the rooms south of the formal flagstone courtyard from a reception area to more general use. The floors of rooms a41 and a38 were constructed of mudbrick and plaster respectively. They would have been swept periodically so that the surfaces remained clean. At some point in time, the use of these spaces changed. Material from every day use began to cover these floors. Typical of an occupied house, there were three distinct layers with the detritus of occupation. Two minor features were added at various times. Early on, three large cut-stone blocks were added to form a short, low wall running east to west marking the line that divided the open rooms. Much later, a small plaster floor (f506) with a baked brick insert (f547) was added near a well (f145). A layer of accumulation (or possibly fill) then covered the entire space north of wall f550 to the top of its foundation stones.
|
|

|
| 
|
Back to top: Phase 4lA15A within Unit A15
Objects
A number of items were recovered from the accumulations atop the plaster and mudbrick floors of the former reception area. Most significant were nine seal impressions and an architectural tablet. One seal impression was inscribed with the name of Queen Uqnitum. There were also numerous sherds.
|
|

|
| 
|





