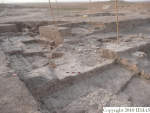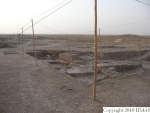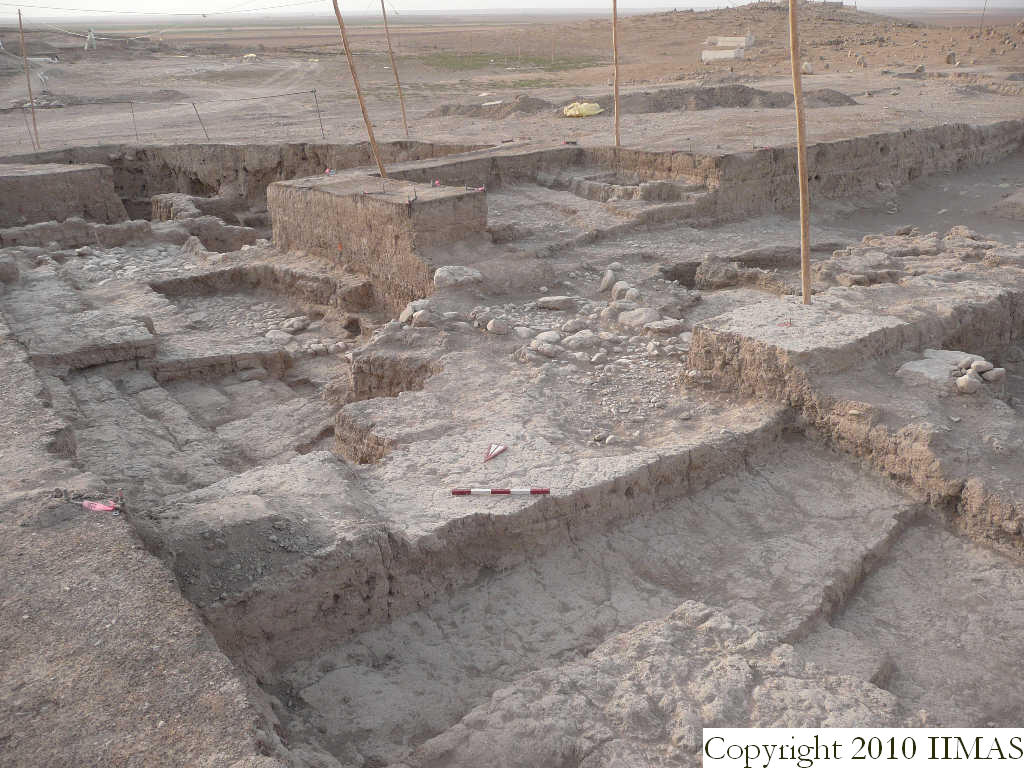6. REFERENCE
Analogical Record
| Roster | Date | Author | Record |
|---|---|---|---|
| Photo of context (v view) | |||
| View/drawing of aggregate | 2008-08-28 | lC | a1 (room) a3 (installation) a4 (room) a6 (room) [Input: S909LC2.j] |
| View/drawing of features | 2008-08-28 | lC | f41 (wall) f45 (stone installation) f52 (layer) f68 (brick pile) f71 (wall) f73 (pavement, type c) f77 (wall) f80 (pavement, type b) f82 (brickfall) f83 (installation) f99 (wall) f105 (wall) f107 (wall) f112 (pavement, type c) f113 (bin) f114 (fill) f128 (layer) f141 (stone installation) [Input: S909LC2.j] |
| View/drawing of locus | 2008-08-28 | lC | k2 k3 k4 k12 k13 k14 k15 k101 [Input: S909LC2.j] |
| View/drawing orientation | 2008-08-28 | lC | looking southeast [Input: S909LC2.j] |
| Text description of view | 2008-08-28 | lC | Sub view showing a closest view from the same angle. This picture allows us to understand better all the structures and the installation of the western portion of A20, in relationship with the Plaza, not far in the background. The picture shows the drain and the pebble pavement f80 forming a3, to the north of the pavement f112 and of the clay layer f128 sloping down toward south, below the ashy layer f36 and the brick pile f68. To the east are visible the wall f99 bounded with the wall f107 in k4, together with the bin f71 to the south and the pavement f73 to the north. Toward east the view shows the a4 with its small pebble pavement f93, the a6 and only the west wall f46 of a1. [Input: S909LC2.j] |
| Web view | |||
| Photo of view | |||


