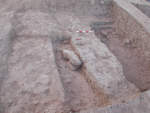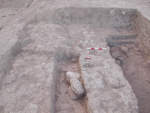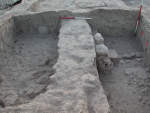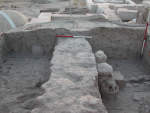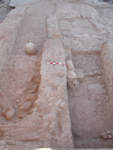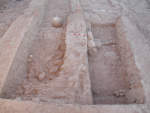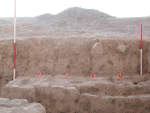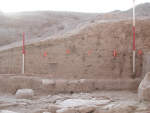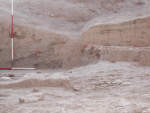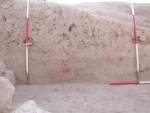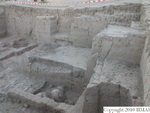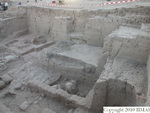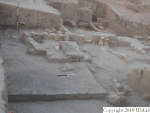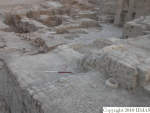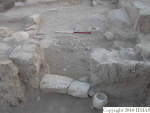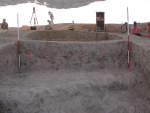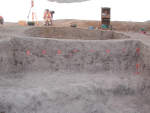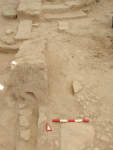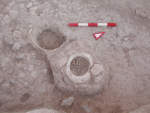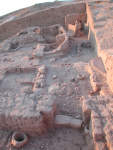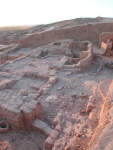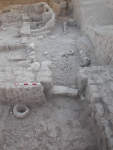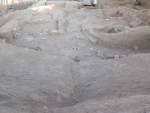1. OVERVIEW
| Roster | Date | Author | Record |
|---|---|---|---|
| Best image | 2038-06-16 | jW |  [Input: ZH616jW.j] [Input: ZH616jW.j] |
2. IDENTIFICATION
Designation
| Roster | Date | Author | Record |
|---|---|---|---|
| Description (summary) | 2001-06-28 | okk | Second square from N, to the immediate east of k2. [Input: L916okk2.j] |
3. STRATIGRAPHY
Recovery/Assignment
| Roster | Date | Author | Record |
|---|---|---|---|
| Daily notes about recovery of elements | 2001-07-01 | okk | We opened the square and went down in topsoil f35 in 15 cm pick runs. This square also slopes eastward about 20 degrees. [Input: L709okk.j] |
| 2001-07-03 | okk | There are two walls which form a corner of a room which faces south. Hussein and Ramadhan are digging in the acccumulation inside of this room. In the last three hours since the beginning of excavation they have dug about 20 cm. [Input: L704okk.j] | |
| 2001-07-07 | sb | the E-W wall is not defined, there are only a few horizontal bricks. gb suggested a vertical cut to see better. [Input: L709okk.j] | |
| 2001-07-08 | sb | In k12 we went down on f55(ac next to wall) and found to the E border of the locus. A possible line of brick aligned N-S, reddish and a floor, of beaten earth, very hard. There is a large flat stone w/hole and many pebbles. To the W of the stone a possible drain running N-S, that goes towards k-11. okk suggested a link between the bricks in k12 and the hard basin in k11. Found traces of burnt brick in k12, same as in k11. [Input: L709okk.j] | |
| 2001-07-13 | sb | To the south of the wall, Hussein dug f44, also bf, and after a few cm he found a floor. The new floor is f90 - it's very damaged, but interesting because underneath we see clearly the pebbles that form the subfloor. Same as we see in k13. [Input: L713okk.j] | |
| 2001-07-14 | okk | We began excavating in f44, south of wall f43 and within 10 cm found a floor surface. There is also a door socket that is embedded in wall f42. Although this appears to be a door socket, it has quite a large hole and appears to be very similar to the one in the floor f71 that could also be a basin. We excavated f67, the compacted mud, and found a row of large stones beneath it. It is unusual that beneath this feature there is a single row of large stones, whereas to the south (the portion of f70 which was visible before) there is a double row of smaller stones with a space between them that looks very much like a drain. We also excavated in f78 to find a floor surface associated with walls f31 and f13. In 10 cm of excavation there was no floor yet found. [Input: L714okk.j] | |
| 2001-07-14 | okk | In k12 we excavated the doorway f92. Also we excavated in f44 to the south of wall f43 until the same level of floor f71, which is also the same level as pebble-sherd floor f53 in k13. After digging in the doorway we found a stone door sill, which is quite high, [Input: L722okk.j] | |
| 2003-08-11 | jw | the section for the north baulk of k12 was drawn by bm as it had not been drawn during MZ14. Afterwards removal began by the team working in A17k2. [Input: N811jw.j] | |
| 2003-08-12 | jw | Sa'ud and Muhammad continued to remove the east baulk. Along the southern edge, a N-S wall f42 (MZ14) was cleaned carefully and the bricks examined. They are severely deteriorated and appear to have been of low quality. Some were laid vertically and can be seen to overlay an intact doorsocket associated with a stone threshold f92 (MZ14). (The position of the socket indicates that the area to the south was enclosed.) The floors on either side of the threshold have been clearly identified with Khabur Phase 5c. A N-S line of higher quality bricks seems to end north of the threshold. [Input: N812jw.j] | |
| 2003-08-13 | jw | Saud and Muhammad continued to remove the east baulk. Saud carefully excavated the wall f42, on the south side, exposing more of the pebble and sherd floor f511 in the SE corner (first seen in MZ14). [Input: N813jw.j] | |
| 2003-08-14 | jw | Saud and Muhammad finished removing the east baulk. We anticipate no further excavations in k12 this season. An unusual lens of hard-packed granular material A17f21 was found in both the northern quarter of the baulk and in the NW quadrant of A17k2. As part of it is in the east baulk of k11 and in the north baulk of A17k2, its nature will be clarified upon their removal next week. [Input: N815jw2.j] | |
| Strategy (projected or implemented) | 2001-06-28 | okk | To open this square. The problem here is that this square is the easiest place to bring the wheelbarrows for dirt removal. This is a consideration because if it is not possible to bring the wheelbarrows up to the side of the baulk it would necessitate at least one extra workman to be in a bucket line to bring the dirt from k1, k2 and k11 out to the dirt pile. It makes the most sense to open up this square next as opposed to opening up k13 or k14 because this square is most likely to be part of the same structural and cultural unit as k1, k2 and k11. It is the SE quadrant (oriented N) of a 20 x 20 m area adjacent to the area of Khabur settlement in A16. [Input: L629OKK.J] |
| 2001-06-28 | okk | to open this square. The problem here is that this square is the easiest place to bring the wheelbarrows for dirt removal. This is a consideration because if it is not possible to bring the wheelbarrows right up to the side of the baulk it would necessitate at least one extra workman to be in a bucket line to bring the dirt from k1, k2 and k11 out to the dirt pile. It makes the most sense to open up this square next as opposed to opening up k13 or k14 because this square is most likely to be part of the same structural and cultural unit as k1, k2 and k11. It is the SE quadrant (oriented N) of a 20 x 20 m area adjacent to the area of khabur settlement in A16. [Input: L708okk.j] | |
| 2001-07-01 | okk | We will begin excavation in this square after laying an extra meter from the N baulk to create a 2m baulk for wheelbarrow access. [Input: L709okk.j] | |
| 2001-07-05 | okk | We will continue to excavate in f55, the brickfall to the north of wall f43. [Input: L706okk.j] | |
| 2001-07-07 | sb | gb and fab agreed, said to remove the E baulk of k3. We will take a picture at 6:30 pm of E face of baulk with string. Print the photos, Dennis will draw the template by hand, then remove the baulks in k2 and k3. [Input: L709okk.j] | |
| 2001-07-12 | okk | To excavate f69, the hard compacted mud found in k12 north baulk. [Input: L713okk.j] | |
| 2001-07-14 | okk | The initial strategy in this area is to excavate the accumulation in the doorway and to excavate the ac south of wall f43 until the level of the floor f71 and floor f53. We also will take a picture of f67, the compacted mud above f70, and then excavate it. This should clarify whether f70 is a drain or a stone foundation of a compacted mud wall or installation. [Input: L714okk.j] | |
| 2003-08-12 | jw | on N813 we will clean and photograph the situation as described. Then, we will remove f42 to determine its association with the Phase 5c features in k12 and the possible Phase 5d features in A17k2. [Input: N812jw.j] |
Volumetric Localization
| Roster | Date | Author | Record |
|---|---|---|---|
| Elements within locus | 2001-07-01 | okk | a14 (room) a15 (room) [Input: L916okk3.j] |
| 2001-06-30 | sb | f35 (topsoil) f42 (wall) f43 (wall) f44 (accumulation C) [Input: ZG114jW.j] |
|
| 2001-07-04 | cc | f55 (brickfall) [Input: ZG114jW.j] | |
| 2001-07-09 | sb | f67 (accumulation C) f68 (accumulation A) f69 (accumulation C) f70 (stone installation) f71 (pavement, type c) f72 (lens type c) f73 (accumulation C) f74 (brickfall) [Input: ZG114jW.j] |
|
| 2001-07-10 | okk | f78 (brickfall) [Input: ZG114jW.j] | |
| 2001-07-10 | dc | f89 (stone installation) [Input: ZG114jW.j] | |
| 2001-07-14 | sb | f90 (floorsurface in general) f91 (brickfall) f92 (doorway) [Input: ZG114jW.j] |
|
| 2001-07-15 | cc | f94 (wall) f95 (accumulation C) f97 (accumulation C) [Input: ZG114jW.j] |
|
| 2003-08-11 | jw | f503 (isolated individual brick) [Input: N921jw2.j] | |
| 2003-08-13 | jw | f511 (floor, type b) f512 (wall) f513 (wall) [Input: N921jw2.j] |
|
| 2001-06-27 | sb | i13 (seal) i14 (figurine) [Input: L909okk.j] |
|
| 2001-07-03 | sb | i15 (figurine) i16 (vessel) i30 (vessel) i31 (door socket) i32 (door socket) [Input: L909okk.j] |
|
| 2001-09-09 | okk | i77 (door socket) [Input: L909okk.j] | |
| 2001-07-01 | cc | q67 (pottery) [Input: L910okk.j] | |
| 2001-06-30 | cc | q72 (pottery) q73 (pottery) q77 (pottery) [Input: L915okk.j] |
|
| 2001-07-02 | cc | q78 (bones, pottery) [Input: L915okk.j] | |
| 2001-07-02 | okk | q82 (pottery) q86 (pottery) [Input: L915okk.j] |
|
| 2001-07-03 | cc | q92 (pottery) q95 (pottery) q98 (bones, pottery) q100 (pottery) [Input: L915okk.j] |
|
| 2001-07-04 | sb | q104 (pottery) [Input: L915okk.j] | |
| 2001-07-04 | cc | q110 (bones, pottery) q112 (pottery) [Input: L915okk.j] |
|
| 2001-07-05 | sb | q114 (pottery) q117 (bones, pottery) q122 (pottery) [Input: L915okk.j] |
|
| 2001-07-07 | cc | q127 (pottery) q132 (pottery) q136 (bones, pottery) q143 (pottery) [Input: L915okk.j] |
|
| 2001-07-08 | cc | q146 (pottery) q147 (pottery) [Input: L915okk.j] |
|
| 2001-07-09 | cc | q164 (pottery) q165 (pottery) [Input: L915okk.j] |
|
| 2001-07-10 | dc | q173 (bones, pottery) [Input: L915okk.j] | |
| 2001-07-11 | cc | q177 (pottery) q179 (bones, pottery) q184 (pottery) [Input: L915okk.j] |
|
| 2001-07-12 | sb | q188 (pottery) q190 (pottery) q192 (pottery) [Input: L915okk.j] |
|
| 2001-07-14 | sb | q196 (pottery) q197 (bones, pottery) q199 (pottery) q202 (pottery) q203 (pottery) [Input: L915okk.j] |
|
| 2001-07-15 | sb | q208 (pottery) q211 (pottery) [Input: L915okk.j] |
|
| 2001-07-16 | sb | q213 (bones, pottery) q216 (bones) q217 (items) q218 (bones, pottery) q219 (pottery) [Input: L915okk.j] |
|
| 2001-07-30 | cc | q486 (pottery) [Input: L915okk.j] | |
| 2003-08-11 | ii | q1114 (pottery) q1123 (pottery) q1124 (bones, pottery) [Input: N920jw.j] |
|
| 2003-08-12 | ii | q1130 (bones, pottery) q1137 (pottery) [Input: N920jw.j] |
|
| 2003-08-13 | ii | q1143 (items, pottery) q1145 (bones, pottery) q1149 (pottery) [Input: N920jw.j] |
|
| 2003-08-14 | ii | q1154 (pottery) q1155 (pottery) [Input: N920jw.j] |
|
| Relays (applicable to elements) | 2001-07-13 | okk | r46 (39515 38240 - 9122 / Relay location: top of rebar) [Input: L713OKK.R] |
| 2001-07-13 | okk | r47 (39892 38383 - 9052 / Relay location: top of rebar) [Input: L713OKK.R] | |
| 2001-07-13 | okk | r48 (40033 38008 - 9010 / Relay location: top of rebar) [Input: L713OKK.R] | |
| Extension of locus or q-lot | 2001-06-28 | okk | m2553 [Input: L916okk2.j] |
| Length of two sides | 2001-06-28 | okk | 400E [Input: L916okk2.j] |
| 2001-06-28 | okk | 400N [Input: L916okk2.j] |
Time Sequencing
| Roster | Date | Author | Record |
|---|---|---|---|
| Notes on time sequencing | 2003-08-12 | jw | excavations in A17k2, which shares the k12 baulk, have exposed a surface f12 upon which are a number of Khabur sherds. This surface is about one meter higher than the k12 Khabur 5c floors. One explanation for what we see is that f42 is brickfall from a Phase 5c wall bounding a room to the south of f92. Another is that f42 is a retaining wall for a subsquent Phase 5d Khabur worksurface in the SW corner of A17k2 represented by the A17f12 floor, which is bounded on the north by a line of stones A17f9 and east by a line of stones A17f5. [Input: N812jw.j] |
| 2003-08-13 | jw | despite the removal of f42, we cannot positively state that it was a later Phase 5d retaining wall, although it is the most likely explanation since it is composed of bricks different from those of N-S wall f512 to the east and the associated E-W stub wall f113 to the north, which are in turn cleary associated with the threshold f92 and its accompanying door socket. [Input: N813jw.j] |
