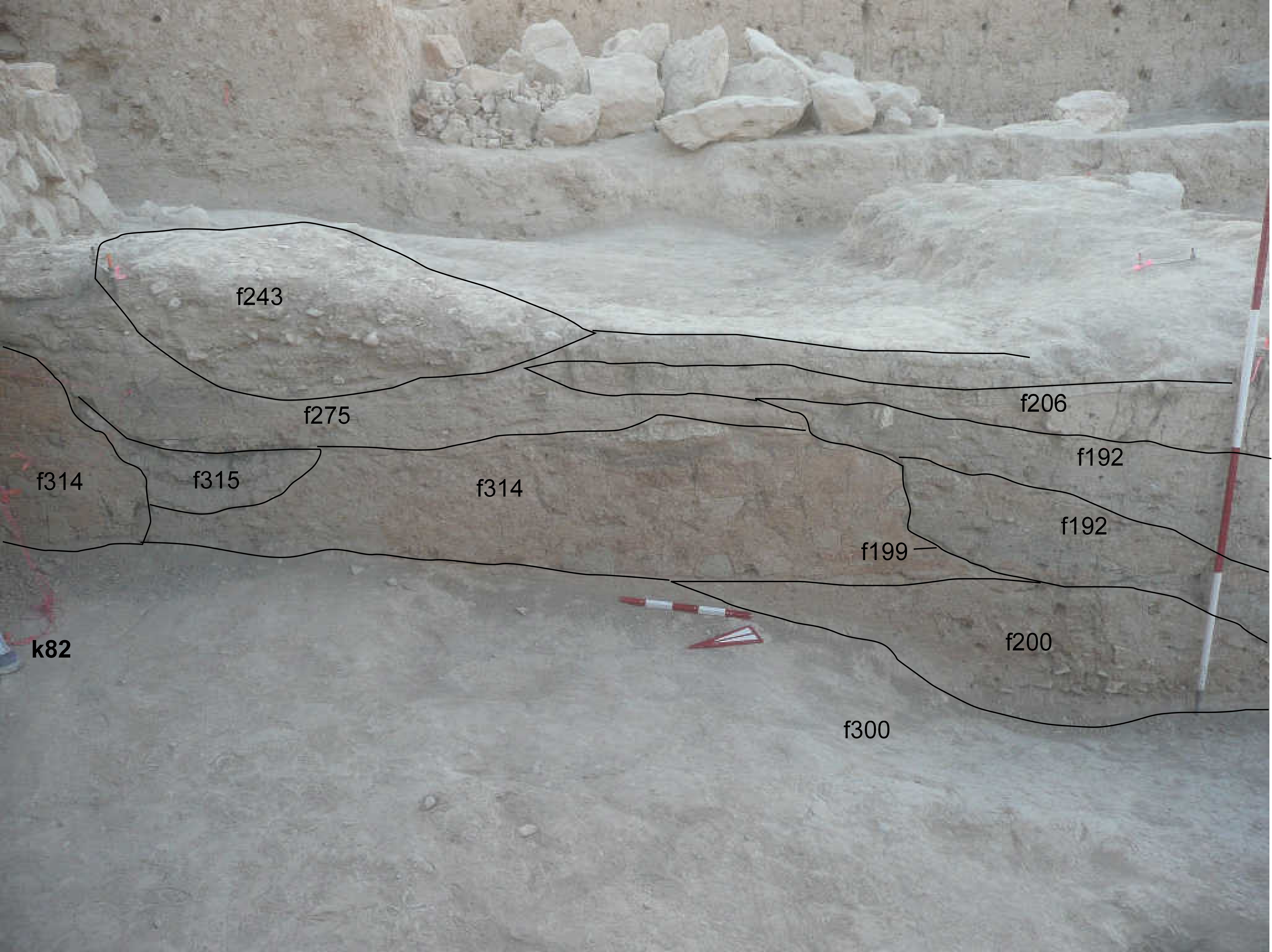Back to top: Emplacement for Unit J6 Ordered aggregation
Ordered aggregation
When components such as stones or bricks are organised along a horizontal and a vertical axis, we can speak of an ordered aggregation of elements that concern construction, i.e. a wall, a drain, an oven. A pit, or the foundation pit too, concerns the intentionally man-made process of excavation and construction.
Back to top: Emplacement for Unit J6 Ordered aggregation
Cuts
Four pits were excavated in J6. The fills are described above.
- A small round pit f92, about one meter in diameter, cuts the brickfall f92. The pit was filled with f87.
- f122 cut into f151 and filled with f142. The pit has a Northeast-Southwest orientation, is about 1.60m long, 0.67 m wide and about 80cm deep. The remaining part of the pit was excavated as J4f136.
- The oval pit cut f199 is North-South oriented and is 6m long and 3.60 m wide for a depth of about 30-50cm. It cuts dump f200, glacis f192 and wall f227. The pit is filled with ashy soil f192.
- f283 is 1.5m in diameter about 30cm in depth, filled with f282. It cuts pit fill f192 and glacis f275.
A cut due to water erosion was found in the northern part of J6 in k82, directly in front of wall f218. This natural event removed a portion of glacis f275 and a lens f243 of pebbles with soil filled the cut.
Back to top: Emplacement for Unit J6 Ordered aggregation
Mudbrick walls
In this section the walls are described as they were excavated. There are 6 mudbrick walls excavated in J6:
| f76 | Small portion of a mudbrick wall consisting of two visible rows of bricks, found at the elevation of 9104m. Between the bricks is gray mortar. The wall was found under brickfall f64 and was cut by pit f92. | 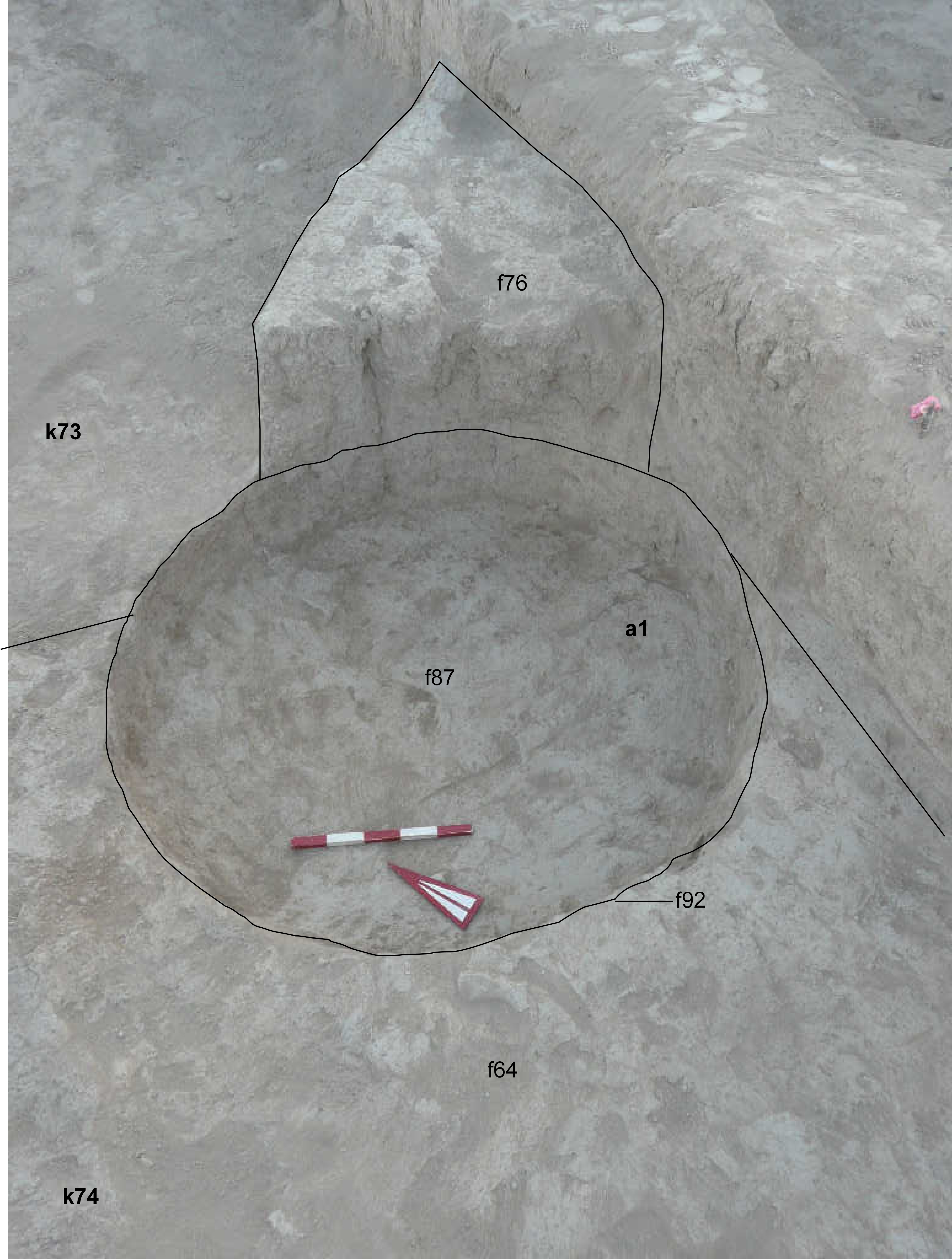 |
| f144 | A mudbrick wall with NNW-SSE orientation at the extreme southern end of unit J6 in k87 at the elevation of 8986m. The wall is one row high and is one meter in width for a preserved length of about one meter. The wall is cut by the trench k200. It follows the orientation of the structures found in Area C (see especially M 915 in A76 Nutzungsphase C7a, Bianchi et al. 2014 [to be added in MEL - ZJ408 mDP], Beilage 2), which are NNE-SSW oriented. The wall was abutted by the brickfall f143. | 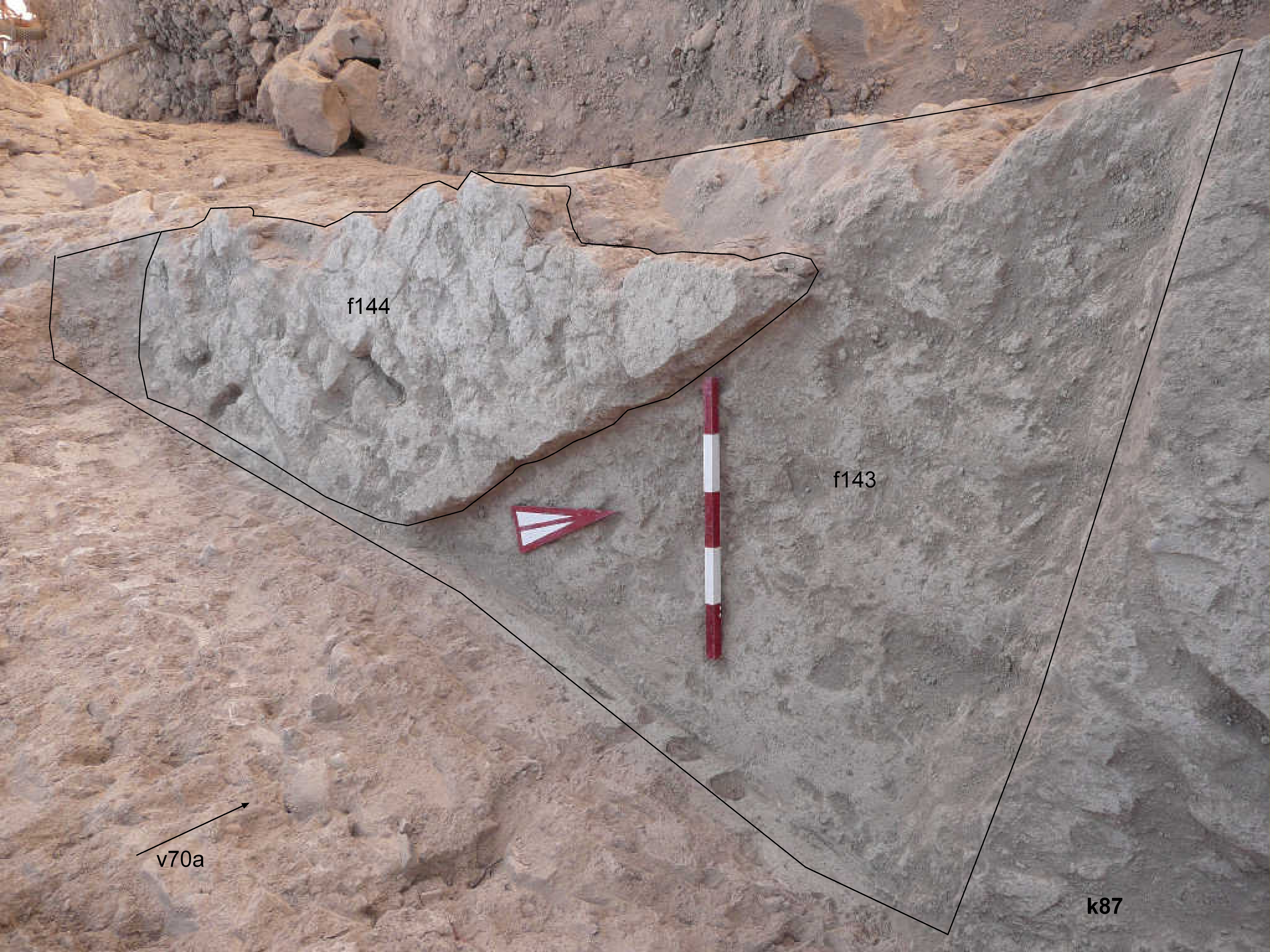 |
| f166 | A mudbrick wall with NW-SE orientation in k74, about 2.5m in length at the elevation of 9020m. Glacis f107 overlays it. The wall was exposed for a small portion, since we stop exavating here. | 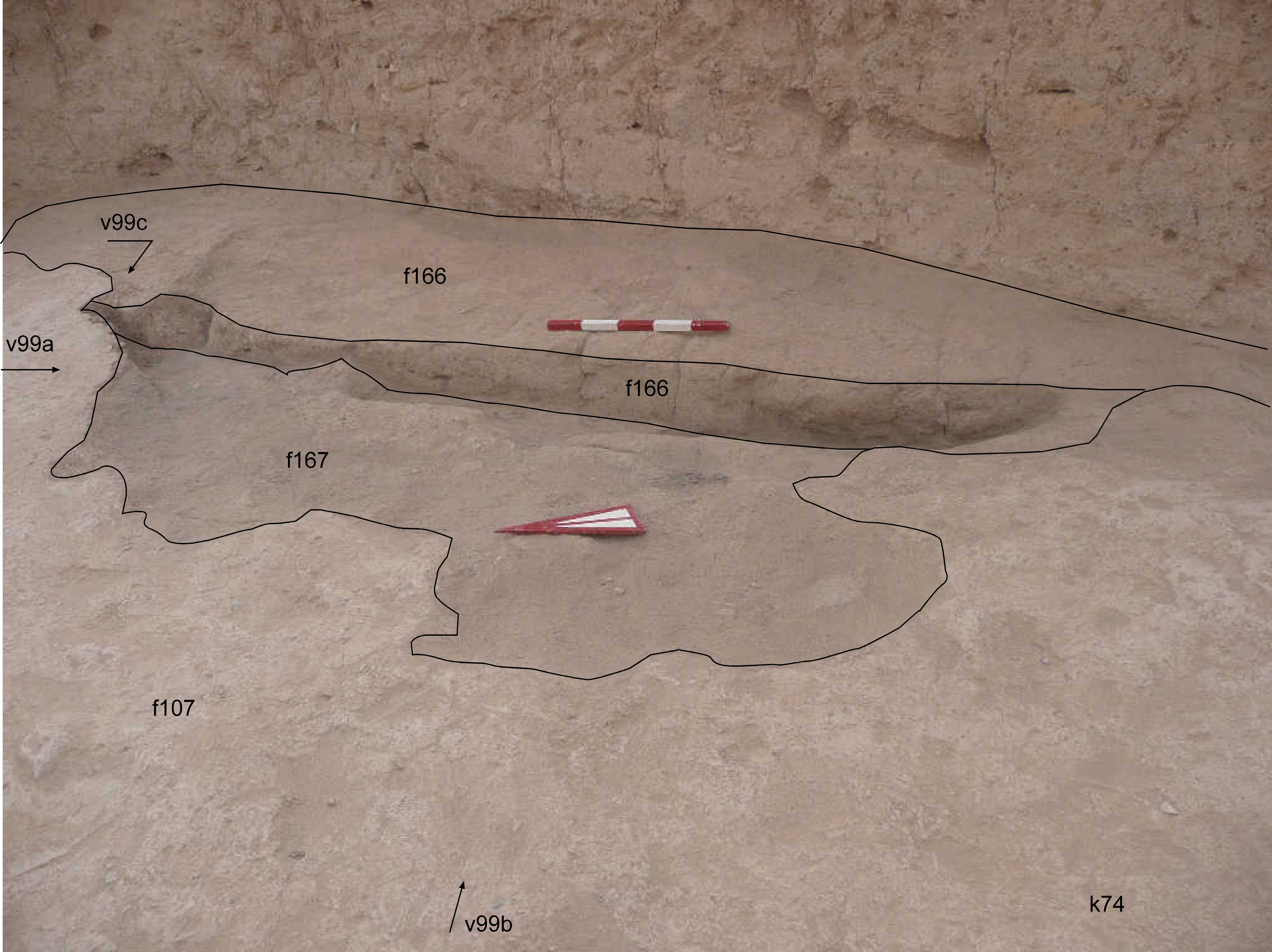 |
| f233 | A mudbrick wall with E-W orientation, preserved for 3-4 mudbricks in height (about 40cm) and is 2.70m in length and 1.20m in width. The bricks are 40×40×10cm large. The mudbricks are set on top of stones f201, used as base for the brick wall. The wall is the northern wall of bin a7. | 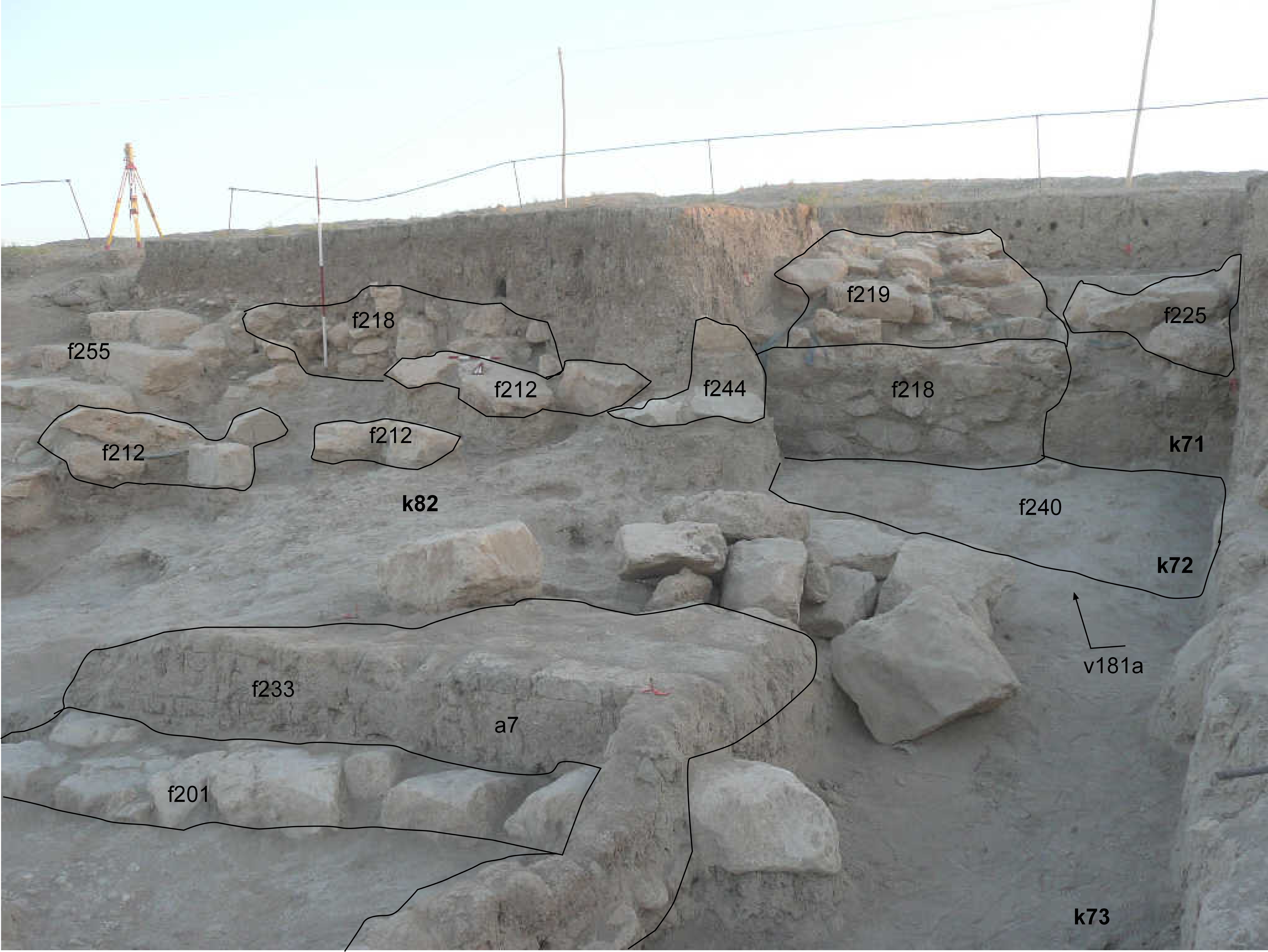 |
| f234 | A mudbrick wall with a half moon plan. The wall is preserved for 2-3 mudbricks in height (about 20-30cm) and is between 20 and 50cm in width. The mudbricks are set on top of stones f197, used as base for the brick wall. The wall is the eastern and southern wall of bin a7. | 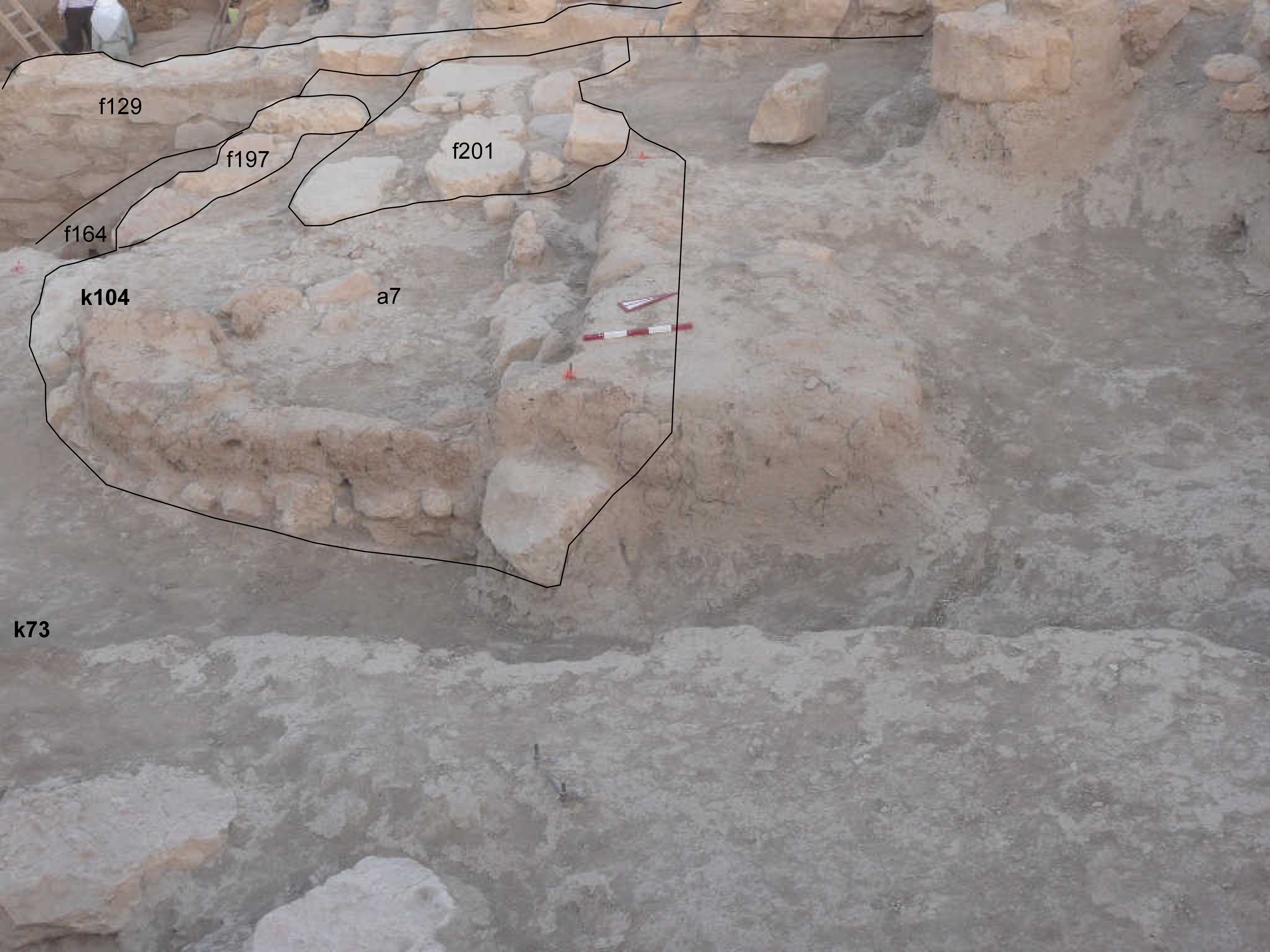 |
| f324 | A mudbrick wall under walls f129 and 218. 6 courses of reddish-brown mudbricks (33 by 8cm) with grey mortar between the bricks. | 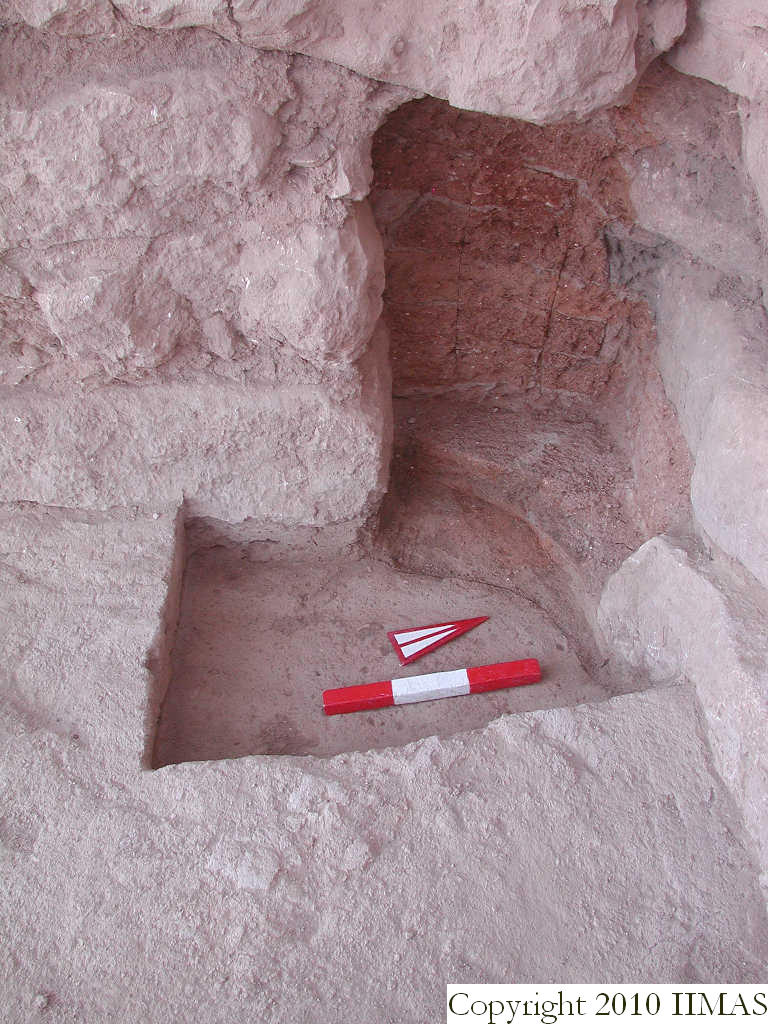 |
Back to top: Emplacement for Unit J6 Ordered aggregation
Stone walls
We exposed 16 stone walls of various dimensions and construction techniques. Two of the 16 excavated stone walls, two are located in Area C2 and were excavated by the German team in Year 2001. We cleaned these walls and assigned them J6 feature numbers:
| f24, f27 | The two walls are located in Area C2, at the southern End on the Plaza. The walls are bonbded and form a NE-SE oriented structure, the exposed portion, 6m long and 5m wide. | 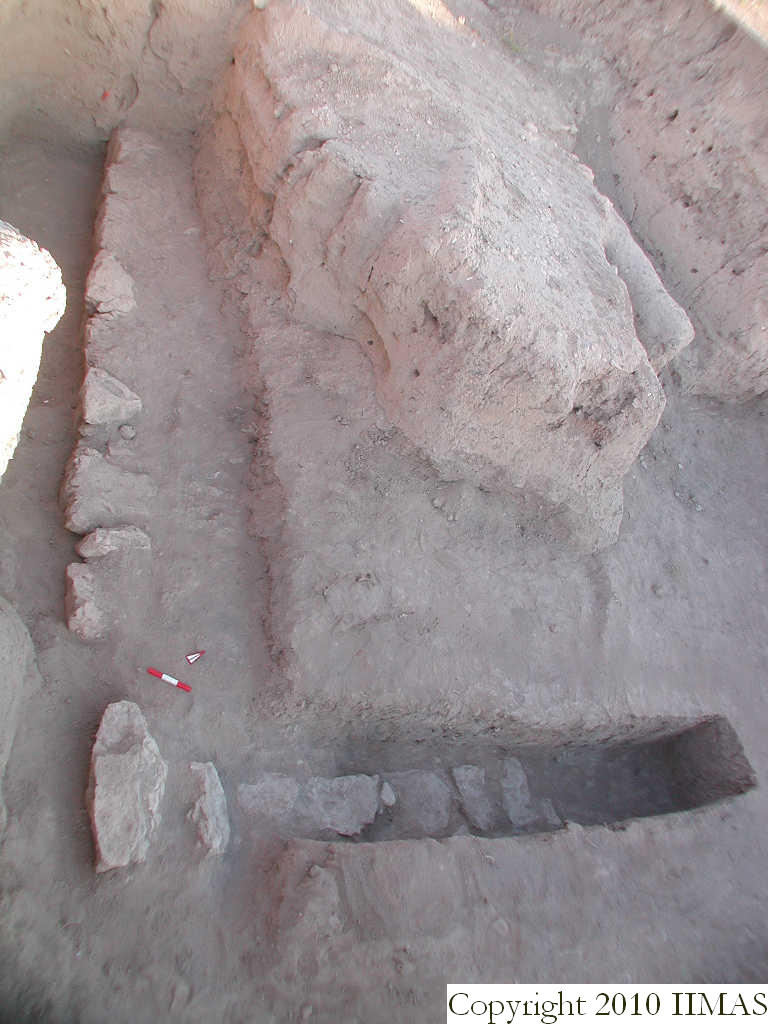 |
Here are the stone walls excavated in J6:
| f201 | 7 medium and large limestones are set in a line with an ESE-NWN orientation, running 6m in length. The wall is about 1m in width and only one stone high, set on top of accumulation f203. The wall is used as base for mudbrick wall f233. | |
| f197 | The wall is crescent-shaped when viewed in plan. The eastern part of the wall consists of small to medium sized limestone blocks, 1-2 stones high and about 20-30cm wide. The southern part of wall f197 is oriented NNW-SSE, parallel to wall f201, and consists of 8 medium to large stones, about 4m long and 20cm to 1m wide (depending on the width of the stone). The wall is the substructure for mudbrick wall f234 | 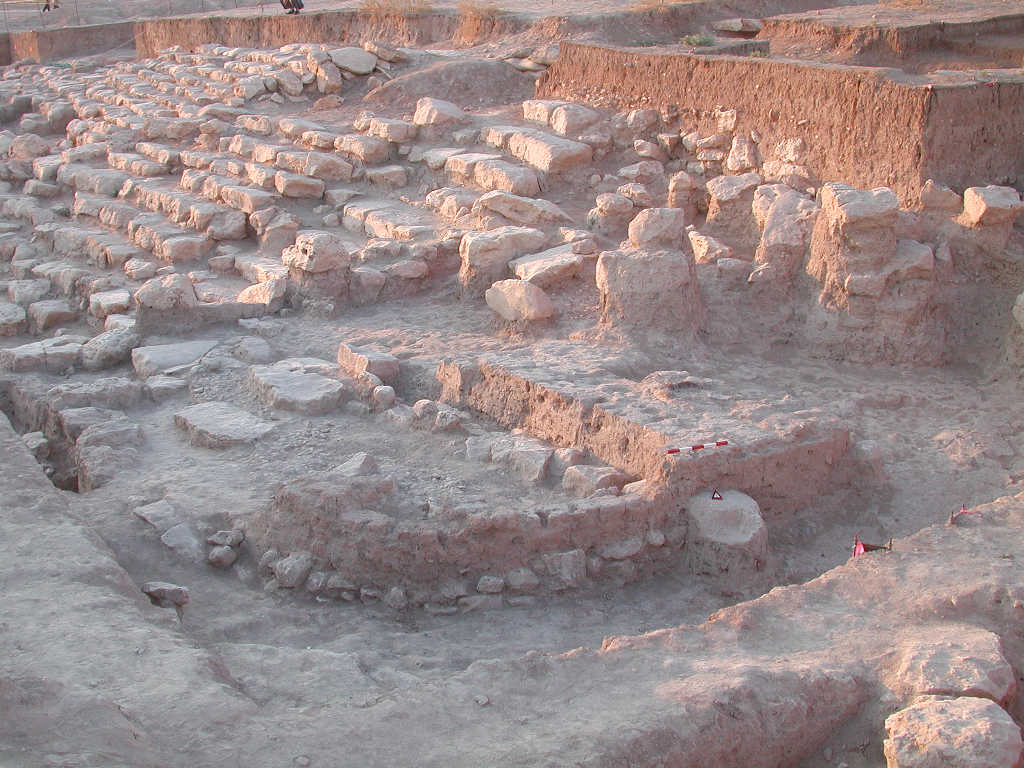 |
| f84 | A line of 7 small and medium size limestones with NNW-SSE orientation, 3m long and 50-80cm in width at the elevation of 9071m, located in the eastern portion of J6 in k64 | 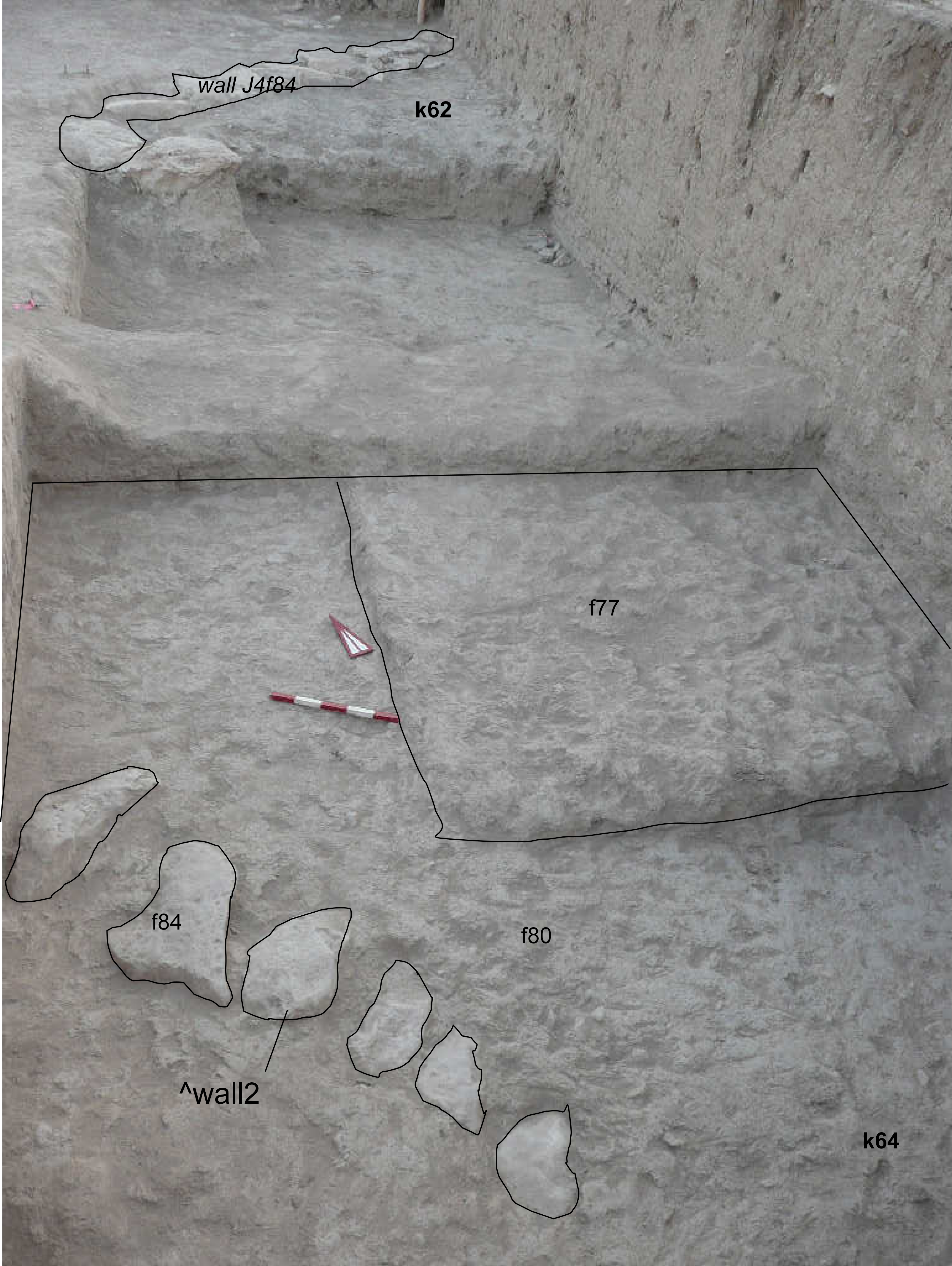 |
| f130 | Wall with NNE-SSW orientation flanking the staircase in J2 for all its length. The wall is 12.67m long, 1.58m wide at the base and 1.20m wide at the top. It starts at the southern side with two stones set in oblique fashion (Betili f100, f177, and stone f186) and ends abutting wall f218. The eastern face of the wall is exposed up to the base in a deep sounding. Here the wall is 8 courses high (2.85m). The northern end of the wall is only 1.80m high and rests on top of a mudbrick wall (f324). The masonry consists of medium-sized (20-50cm wide, 15-40cm high) irregular and angular shaped bloks, roughly dressed and with flat sides, set in horizontally laid courses with mortar betwheen the joints. The topmost course of stones is f127. | 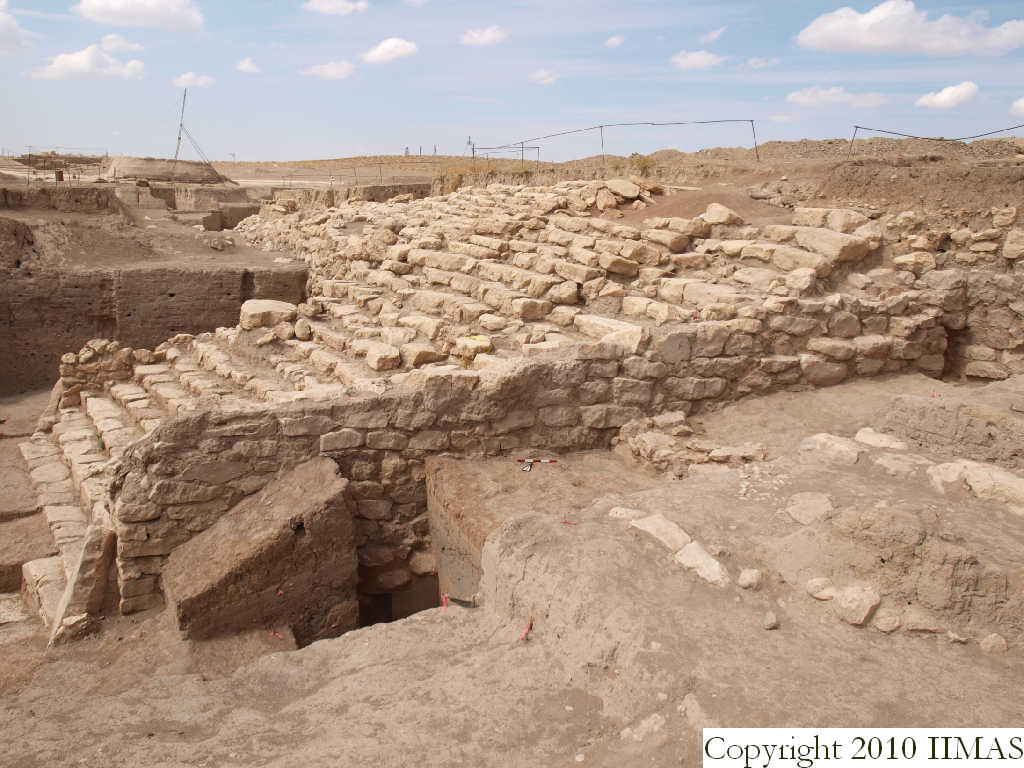 |
| f127 | Wall with NNE-SSW orientation laid on top of the first southern 7m of wall f130. It consists of large and medium sized angular and rougly shaped stones (50-100cm long, 20-70cm high) resting on top of a 20-60cm thick layer of mud mortar. | 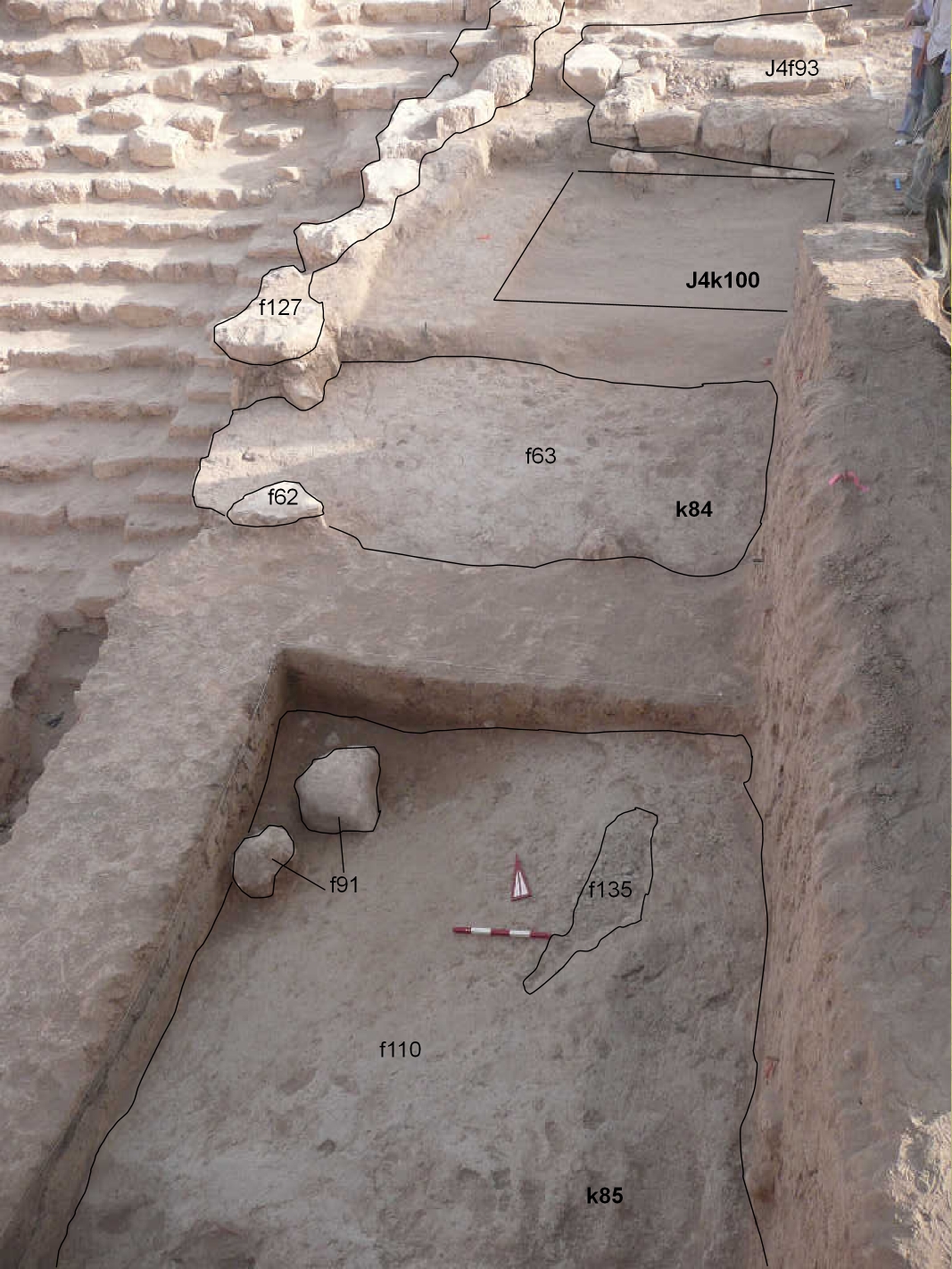 |
| f152 | A patch of 5 medium sized rough stones laid in mud mortar. Two stones are located 50cm to the east, probably part of a wall with NW-SE direction. The wall is about 2m long and 1m in width. At the same level was found a stone in Trench T267+T401 Phase C 6a Inst. 994 (Bianchi et al. 2014 [to be added in MEL - ZJ408 mDP], 109) and a stone wall in J2, f144. The wall rests on top of floor f110 = ? C 6a Inst. 710 or C2-Inst.872), which covered the 11th step of the staircase). | 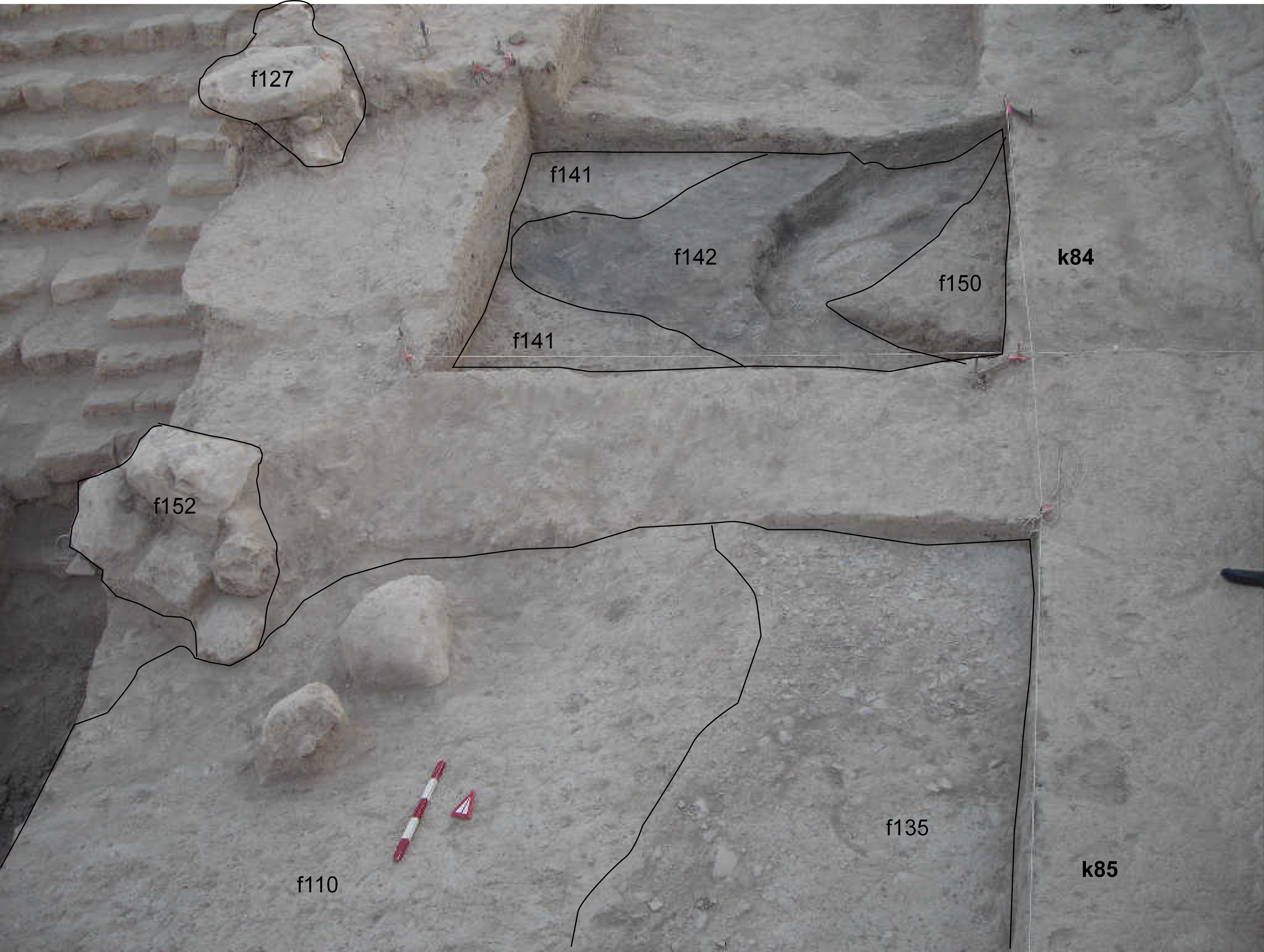 |
| f101 | 13 medium and large stones, some of them are rough other are rougly dressed, set under f127 and directly in front of f130. It is a wall of about 2×1.70m in plan and 4-5 stones high. The soil between the stones was a clay with lot of pebbles and sherds f170. Abutting the wall was found floor f157. | 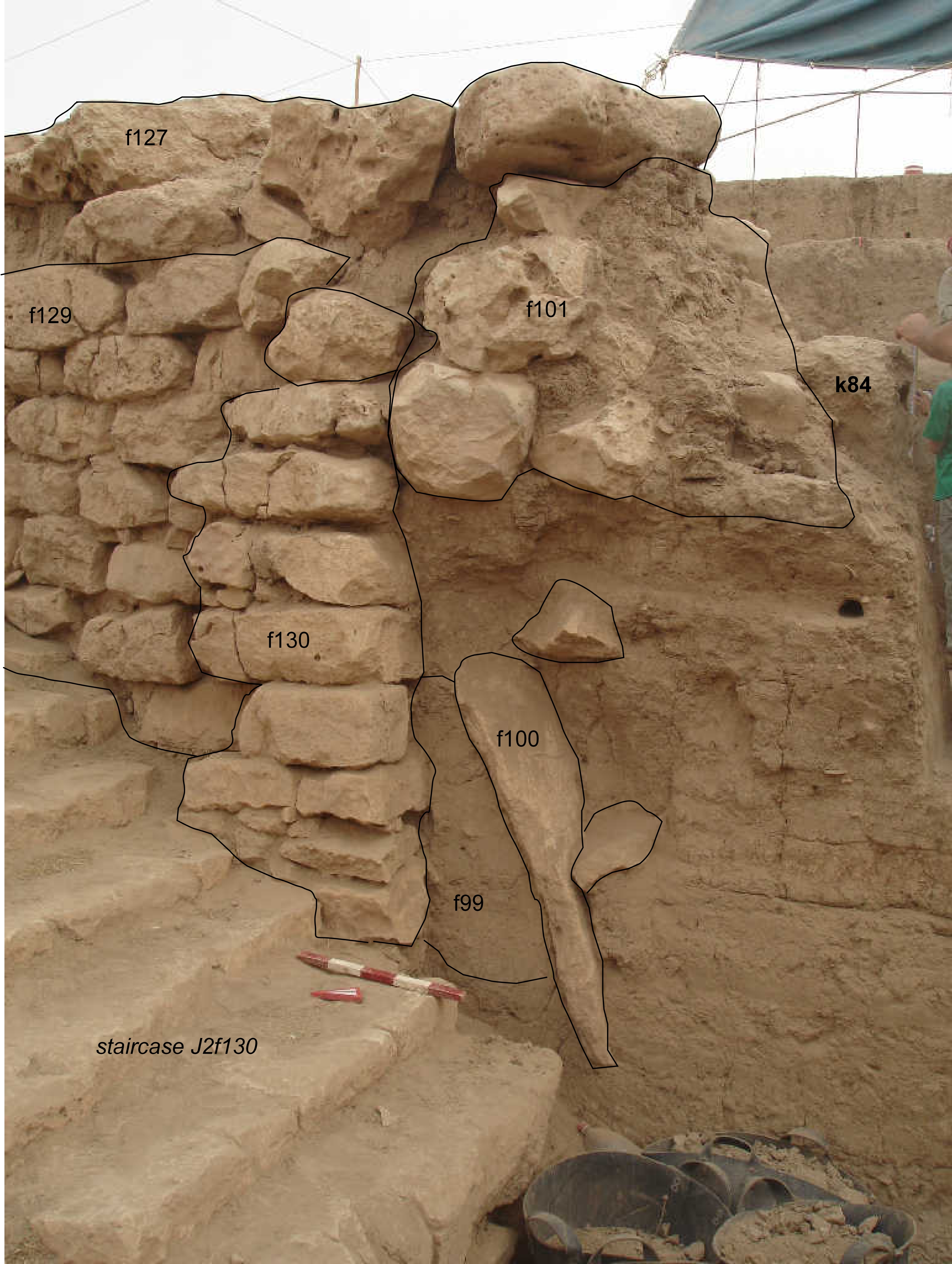 |
| f218, f219 | The wall starts directly north of the staircase. Is a large stone wall running E-W for 8.10m and afterwards turns about 90° towards the north, where it continues for 6.60m (the remaining part is unexcavated). The wall is exposed to the south up to a height of 3.25m. It consists of 9 uneven courses of medium and large angular shaped stones. The eastern face is exposed for 4 courses and have the same construction technique as the southern face. The three western lowenmost courses are stepped resting on top of a mudbrick wall f324. The lowermost course is abutted by layer f300. | 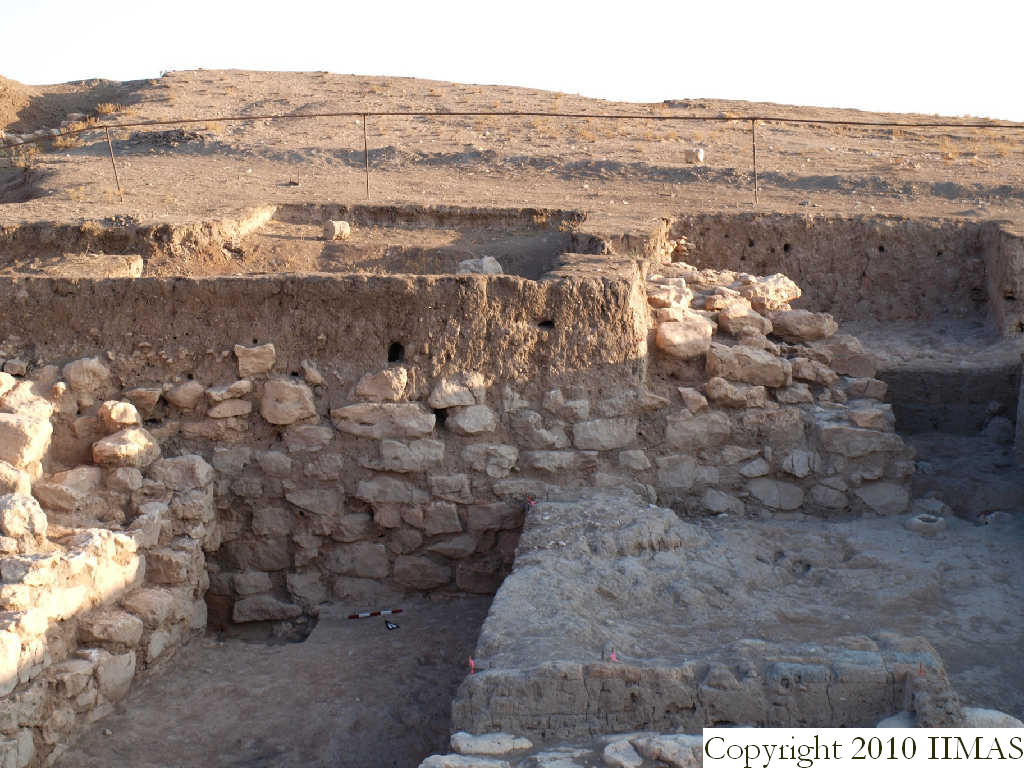 |
| f227 | A stone wall set parallel to f218 abutting wall f130, exposed for a length of 3.20m and a height of 40cm. The width is 90cm. Angular and irregular stones are set in regular courses. The upper stones were removed by pit f199. | 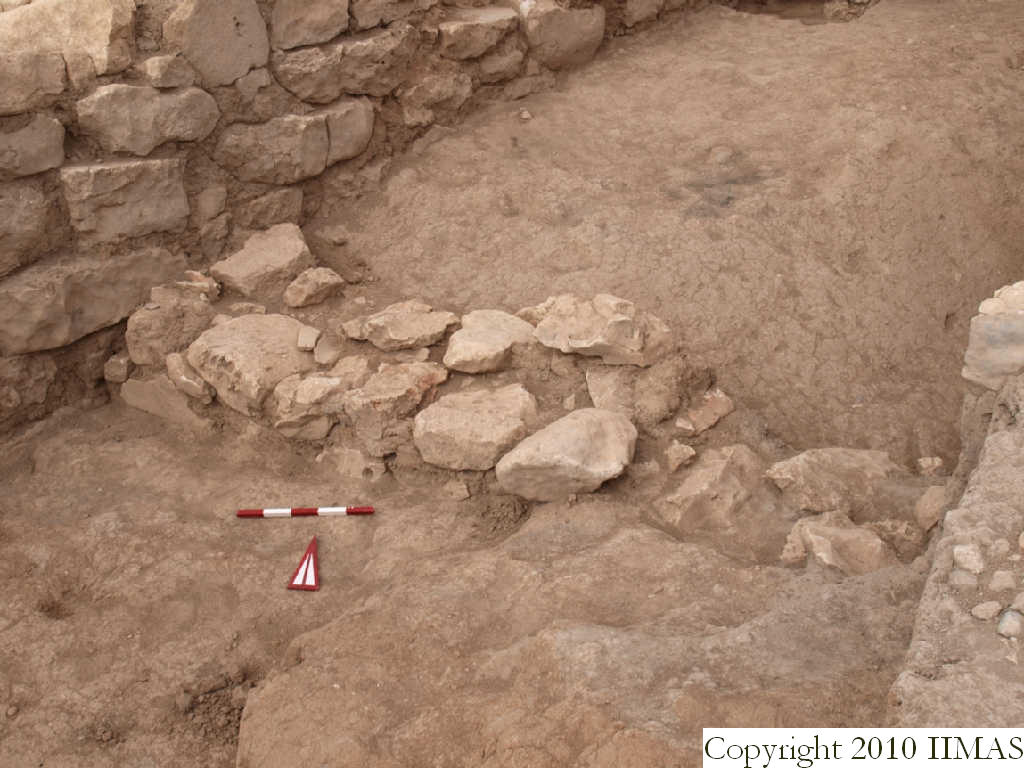 |
| f299 | Two medium sized stones set in a regular line, embedded in f297, abutting wall f129 and set parallel to wall f227. Other stones were found at the same elevation and same position in unit J4 k100. | 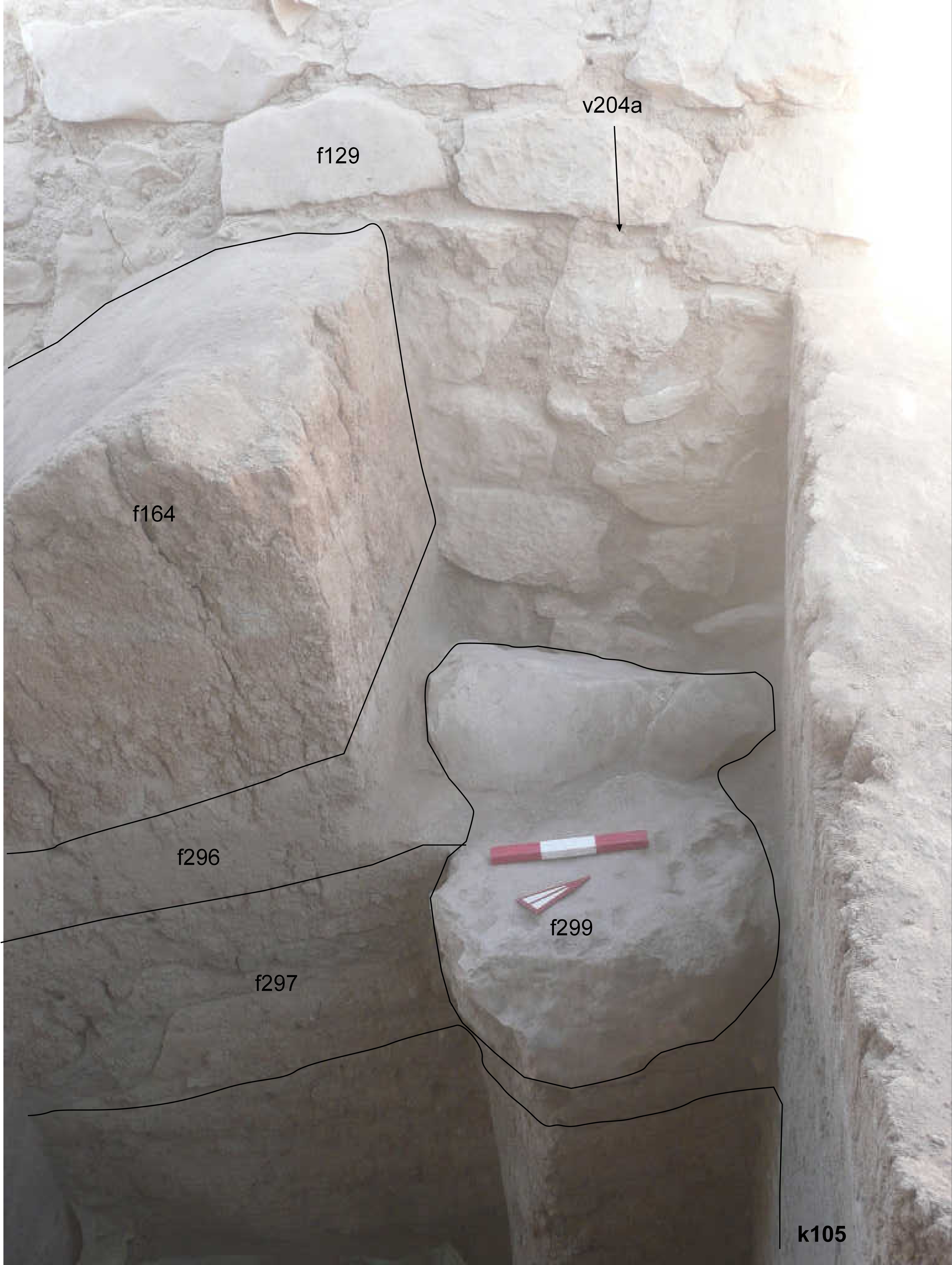 |
Back to top: Emplacement for Unit J6 Ordered aggregation
Glacis
We have recorded in J6 a series of deliberately placed layers beginning to the east of the staircase flank wall f129 and dipping to the south-east, ending aproximately where the stone betili are located. These layers different in color, consistency and inclusions, are characterised by a sharp lower and upper boundary, are between 50 and 10cm thick in section, and become thinner to the south due to the sharp inclination of the lower underlying layers. The upper layers are sloping sligtly, whereas the lowes ones have a sharp inclination. We have named these layers “glacis”, especially because of their function in relation to the staircase flank wall.
These layers, beginning from the upper one, are:
- glacis 1 (see especially f63) is the first of glacis we found. Is a very well defined compact and hard grey surface, found east of wall f127 in all the western half part of J6. It slopes toward southeast and on top of it are built walls f127 and f152. This is the latest glacis and differenty from the lower ones extends south of the staircase flank wall. The glacis is covered by the brickfall and covers glacis 2.
- glacis 2 is the second glacis found under glacis 1 with similar charachteristics of the first one. The surface was sloping toward south-east f110, was hard compact very well defined with plenty of small pebbles and white calcite inclusions. In section is 10 to 60cm thick (f180) and has a brown gray coloration with some mudbricks. The surface extends south of the staircase flank wall.
- glacis 5 is the third glacis found east of eastern staircase wall under glacis 2 and covering glacis 3. During excavation was labeled f151, a hard dark and wet brown soil with charcoal and patches of ash and some pottery. In this layer we found a group of frit beads i15. In the western section was recorded with f181 and here is 10-20cm up to 60cm thick.
- glacis 3 (see especially f164) is located east of the flank wall f129. It is a thick band (50cm to 2m thick) of granular soil, with a characteristich red-orange brown coloration, due to the presence of natural virgin soil (baqaya) and a lot of mud bricks. Some pottery sherds were found in this layer. Its surface is well defined and has a sharp inclination toward south-east. The upper portion was removed by pit f199. This is the first of the series of glacis abutting wall f227. Wall f227 is the northern boundary for glacis 3.
- glacis 6 is located under glacis 3, east of wall f129 and south of wall f227. It slopes sharply toward south and has a clear surface, compact and grey in coloration, when excavated was grayish brown, ashy and fine in texture. The upper and lower boundary were well defined in section. Wall f299 was embedded in this glacis.
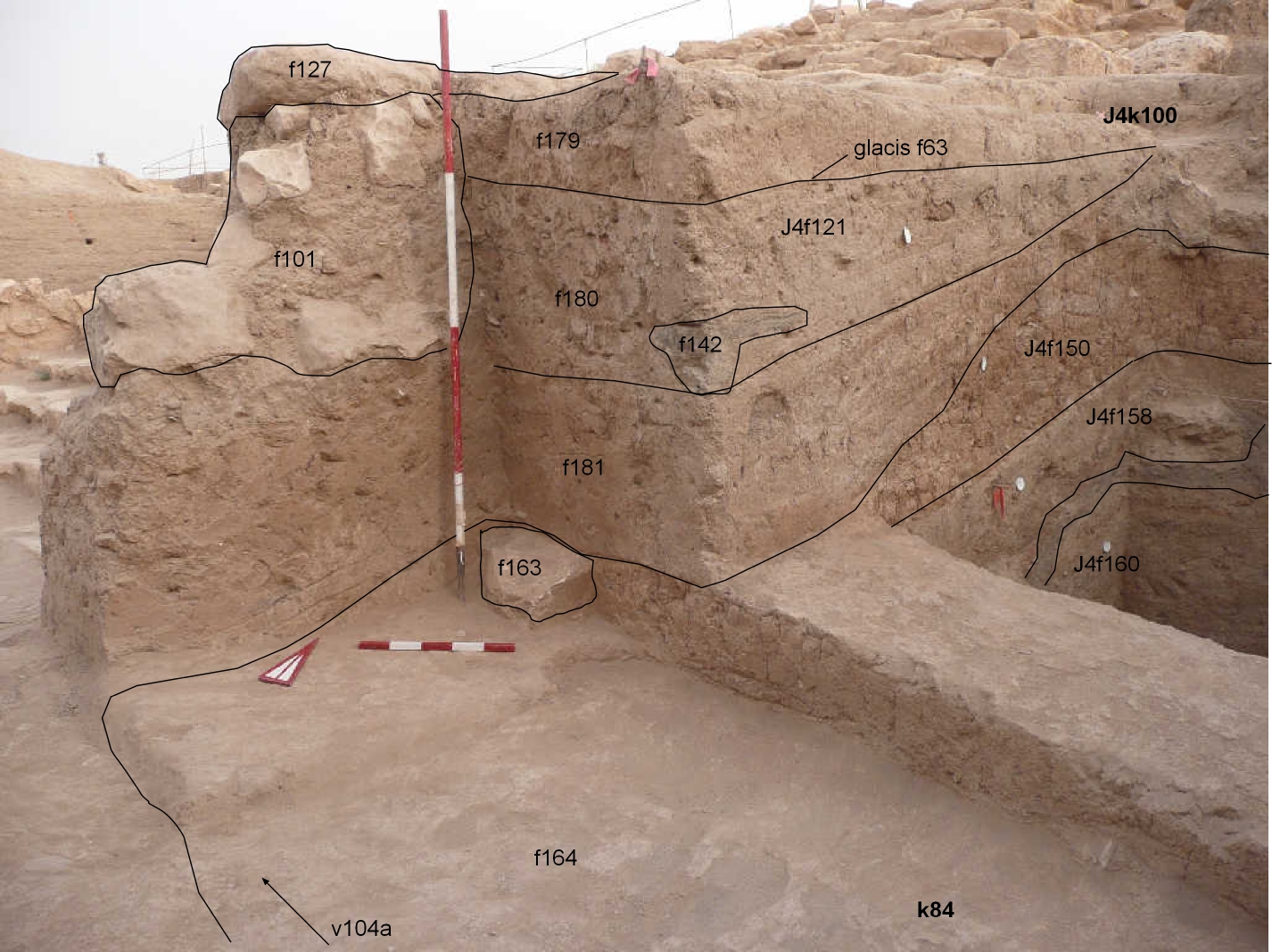 .
.
South of wall f218 we recorded following layers:
1. glacis 8 is the first upper glacis exposed south of wall f218, abutting its lowest courses. It is a compact red-brownish earth with complete mudbricks, calcite inclusions and small sized pebbles (f314) and about 50-60cm thick. The layer slopes to the south and overlays dump 2 (f200) and covers glacis 7 (f300).
2. glacis 7 is a hard and compact layer with small pebbles and few sherds lying flat in surface (see f300). It abuts to the south wall f227 and was found under glacis 8 and dump2 (f200). This glacis was exposed but not excavated.
Back to top: Emplacement for Unit J6 Ordered aggregation
